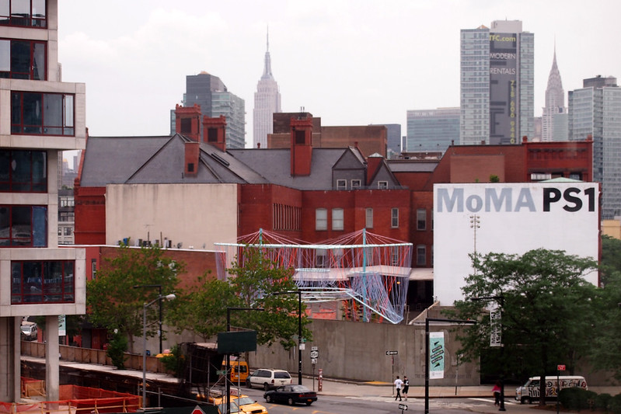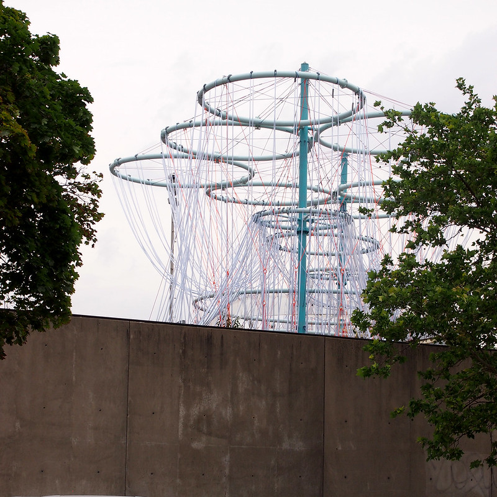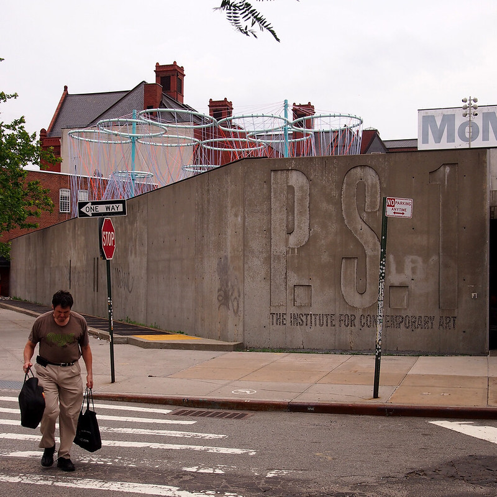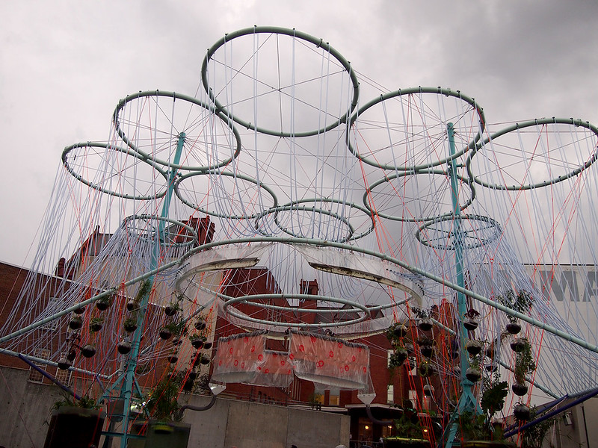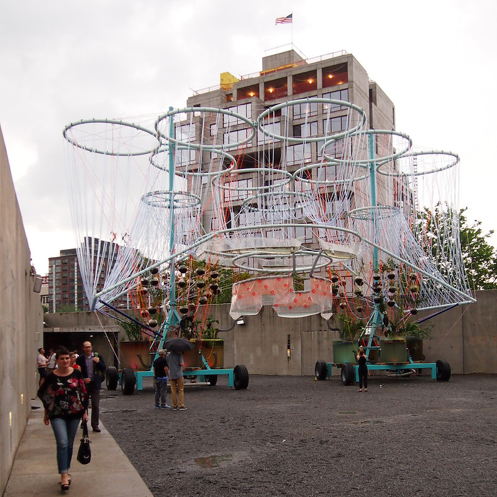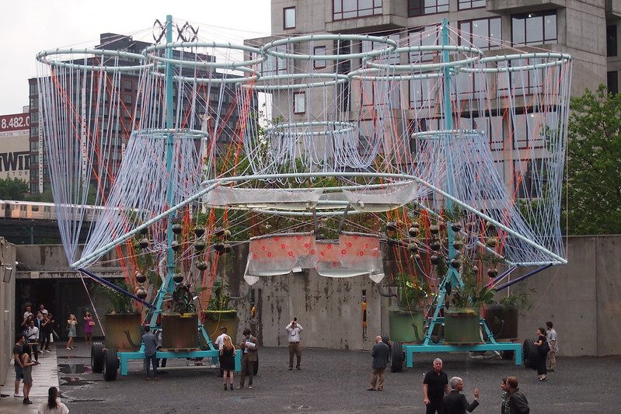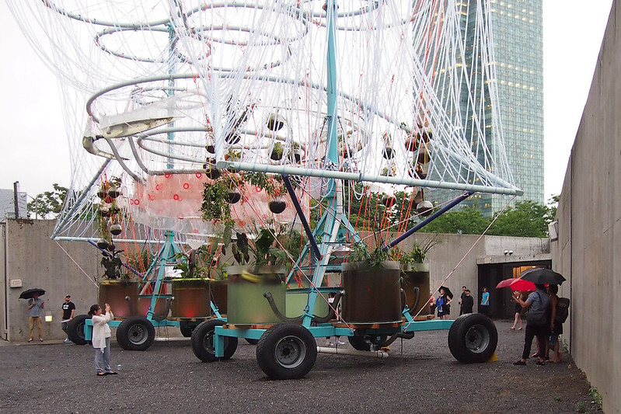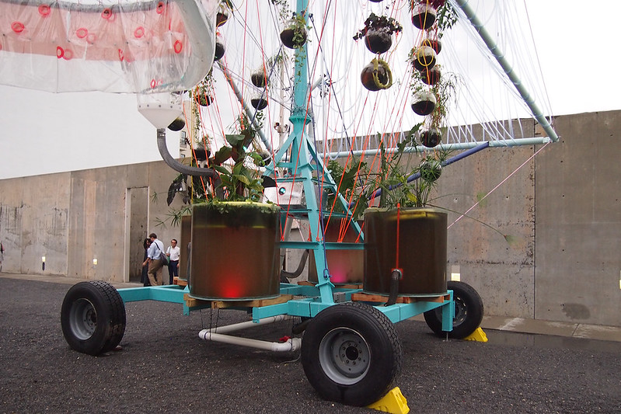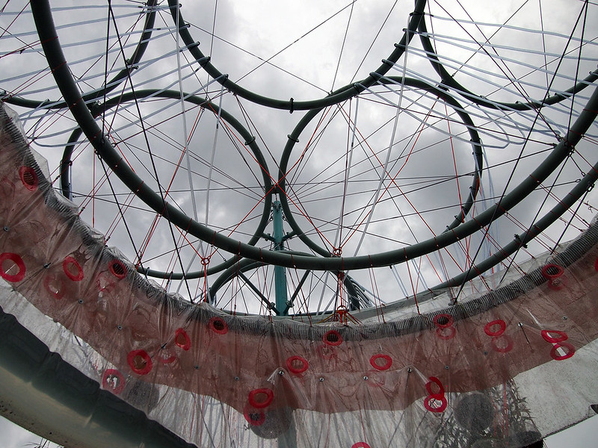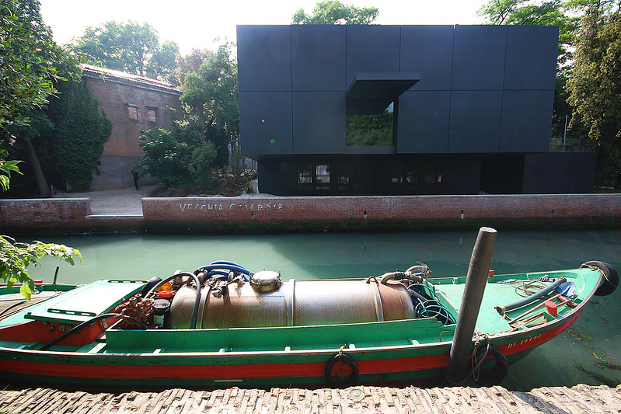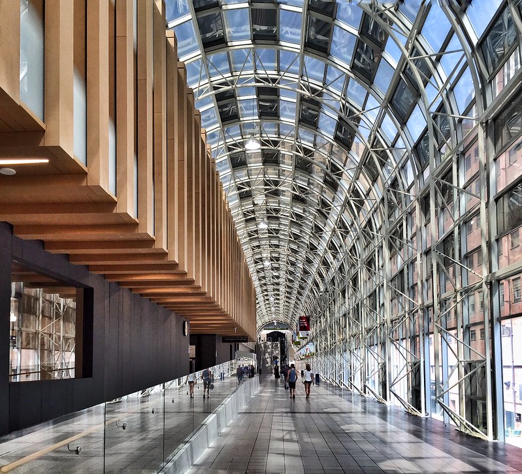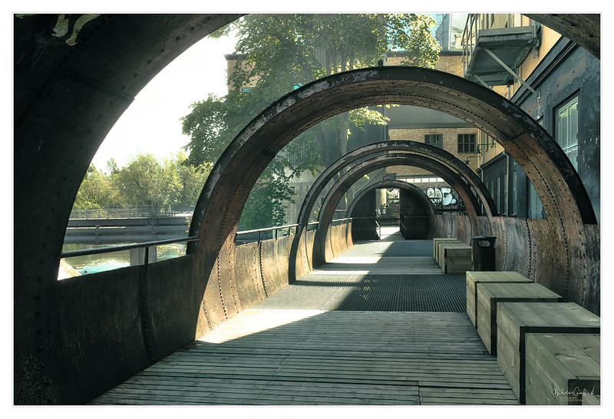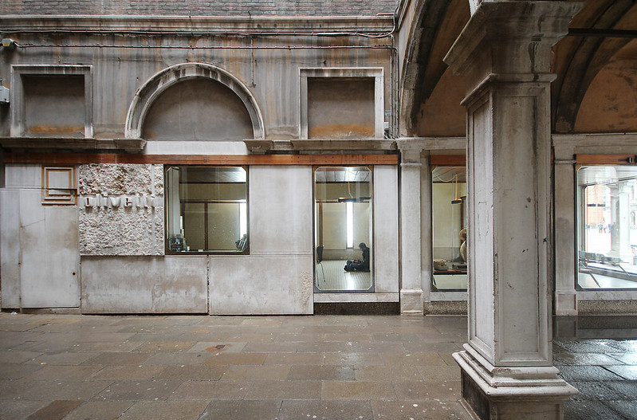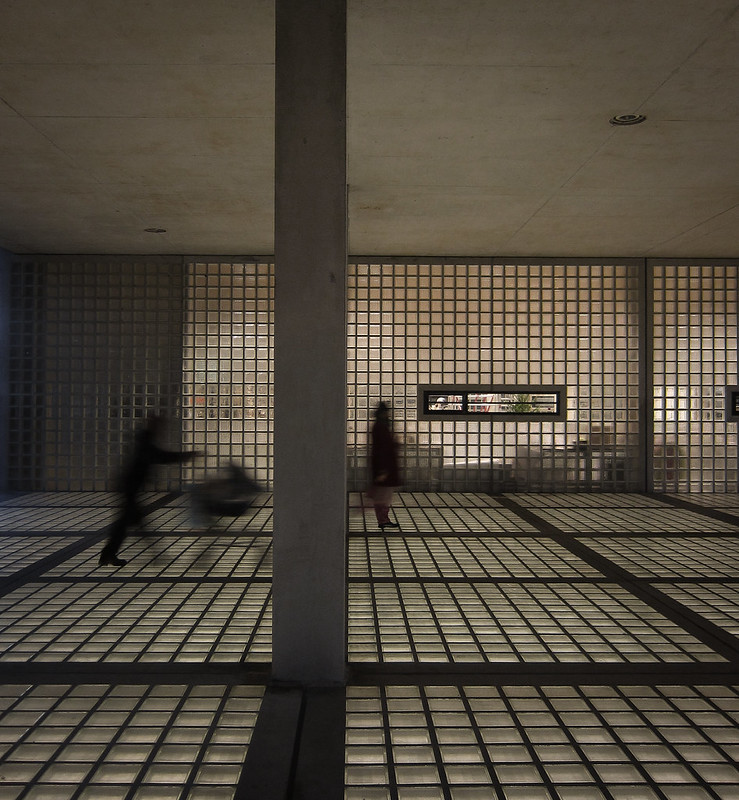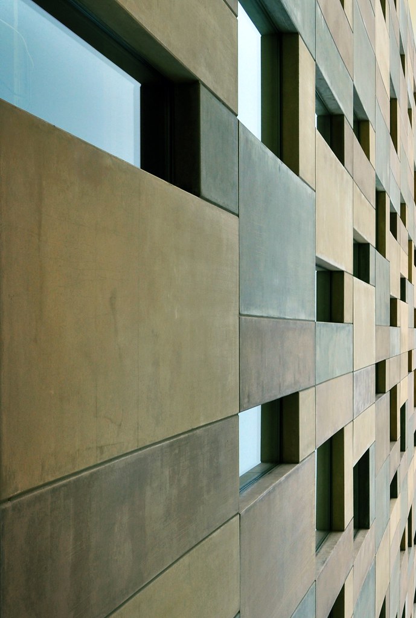30 Years of Emerging Voices: Idea, Form, Resonance by Architectural League of New York
Princeton Architectural Press, 2015
Hardcover, 304 pages

There is a certain ebb and flow to architecture, by which I mean the culture at large – practice, publishing, awards, exhibitions, conferences, etc. In one of these areas – awards – each year sees, to name a few, the naming of a Pritzker Prize laureate in early spring, a bevy of AIA awards leading up the annual convention in late spring/early summer, the WAF awards in October, and a cluster of "best-ofs" near the end of the year. About a month before the world is inundated with Pritzker hype the Architectural League of New York announces the winners of its annual Emerging Voices awards, which are given to typically eight architects/firms from Canada, Mexico and the United States. Although Thom Mayne is, I think, the only winner who has gone on to win the Pritzker, the League's award could be considered one place to look for future laureates.
This book collects thirty years of winners, giving each of them one page packed with a handful of photos/projects and a narrow column with their education, teaching positions (when applicable), notable honors, website, and an update on their practice. The last is particularly valuable for the earlier winners, who have in most cases executed a number of buildings since winning, evidenced by the photos. The one-page format is straightforward and egalitarian, giving each architect the same exposure within the chronological timeline from 1982 to 2014. (Flipping through the book reminds me of PSA Publishers' newyork-architects book from 2002 that, although marketing rather than awards, has a similar one-page format and focus on quality architecture.)
Breaking up the over 200 pages of winners are six commentaries, which address five-year chunks of the awards: Suzanne Stephens takes the first five years, followed by Henry N. Cobb, Thomas de Monchaux, Paul Makovsky, Alexandra Lange and Alan G. Brake. Although the five-year periods are basically arbitrary (five six-year chunks would work just as well, really), they allow these critics and architect to make some sense of their half-decade and together they express the changes happening within the profession and the culture of architecture over the last thirty years. Lange's piece, for example, looks to a more recent event (Denise Scott Brown's call for a retroactive Pritzker) as a means of analyzing how winners in 2004-2008 were primarily collaborative rather than single-architect (in name) firms.
In addition to the six commentaries, the book has essays by Ashley Schafer, Reed Kroloff and Karen Stein, and an introduction and afterword by Rosalie Genevro, who has served as the League's executive director for over twenty years. But it's the one-page profiles of the winners that people will gravitate to. Though compact, they are a delight to look at, be it for reminiscing on certain years, for seeing what certain architects – some of them more forgotten than others – have done over the years, or just for admiring the great work produced by the winning architects and seeing how architecture has changed over the last thirty years.
Update: On Saturday, July 11, Open House New York and the Architectural League of New York are holding OpenStudios: Emerging Voices, "an unprecedented opportunity to visit the studios of more than forty of the most inventive and exciting design practices working in the city today," all of them previous Emerging Voices winners. Visit OHNY for more information and to register.
Princeton Architectural Press, 2015
Hardcover, 304 pages

There is a certain ebb and flow to architecture, by which I mean the culture at large – practice, publishing, awards, exhibitions, conferences, etc. In one of these areas – awards – each year sees, to name a few, the naming of a Pritzker Prize laureate in early spring, a bevy of AIA awards leading up the annual convention in late spring/early summer, the WAF awards in October, and a cluster of "best-ofs" near the end of the year. About a month before the world is inundated with Pritzker hype the Architectural League of New York announces the winners of its annual Emerging Voices awards, which are given to typically eight architects/firms from Canada, Mexico and the United States. Although Thom Mayne is, I think, the only winner who has gone on to win the Pritzker, the League's award could be considered one place to look for future laureates.
This book collects thirty years of winners, giving each of them one page packed with a handful of photos/projects and a narrow column with their education, teaching positions (when applicable), notable honors, website, and an update on their practice. The last is particularly valuable for the earlier winners, who have in most cases executed a number of buildings since winning, evidenced by the photos. The one-page format is straightforward and egalitarian, giving each architect the same exposure within the chronological timeline from 1982 to 2014. (Flipping through the book reminds me of PSA Publishers' newyork-architects book from 2002 that, although marketing rather than awards, has a similar one-page format and focus on quality architecture.)
Breaking up the over 200 pages of winners are six commentaries, which address five-year chunks of the awards: Suzanne Stephens takes the first five years, followed by Henry N. Cobb, Thomas de Monchaux, Paul Makovsky, Alexandra Lange and Alan G. Brake. Although the five-year periods are basically arbitrary (five six-year chunks would work just as well, really), they allow these critics and architect to make some sense of their half-decade and together they express the changes happening within the profession and the culture of architecture over the last thirty years. Lange's piece, for example, looks to a more recent event (Denise Scott Brown's call for a retroactive Pritzker) as a means of analyzing how winners in 2004-2008 were primarily collaborative rather than single-architect (in name) firms.
In addition to the six commentaries, the book has essays by Ashley Schafer, Reed Kroloff and Karen Stein, and an introduction and afterword by Rosalie Genevro, who has served as the League's executive director for over twenty years. But it's the one-page profiles of the winners that people will gravitate to. Though compact, they are a delight to look at, be it for reminiscing on certain years, for seeing what certain architects – some of them more forgotten than others – have done over the years, or just for admiring the great work produced by the winning architects and seeing how architecture has changed over the last thirty years.
Update: On Saturday, July 11, Open House New York and the Architectural League of New York are holding OpenStudios: Emerging Voices, "an unprecedented opportunity to visit the studios of more than forty of the most inventive and exciting design practices working in the city today," all of them previous Emerging Voices winners. Visit OHNY for more information and to register.
