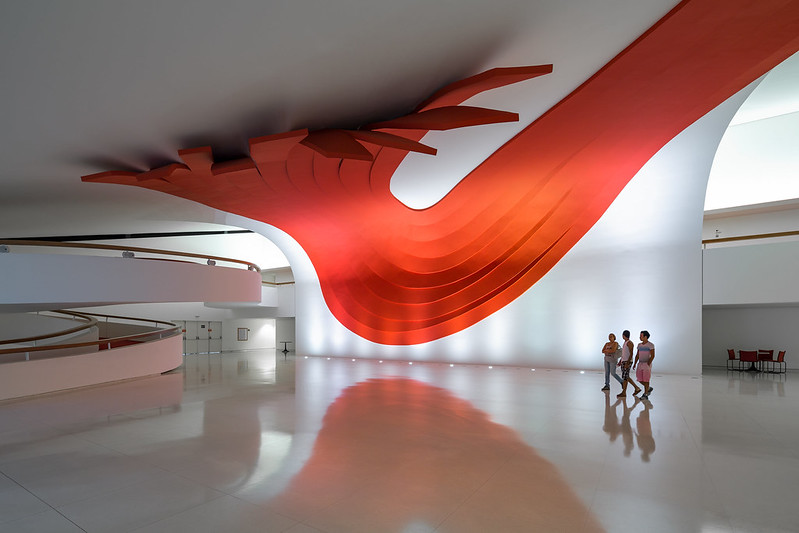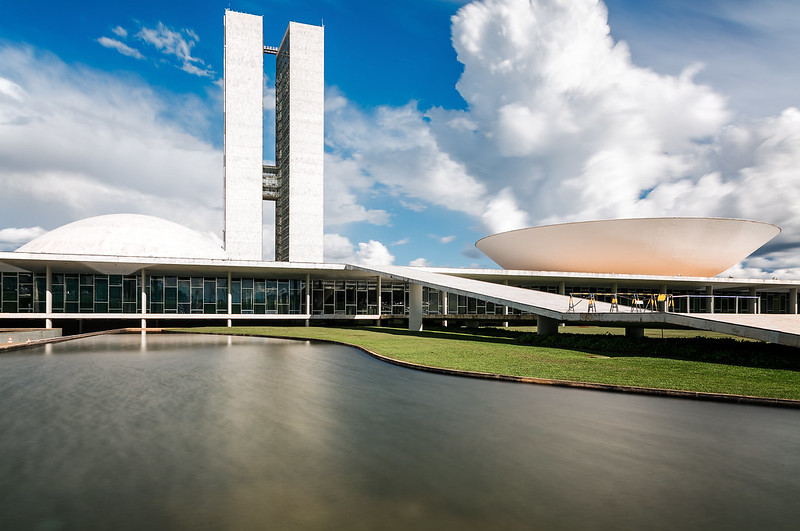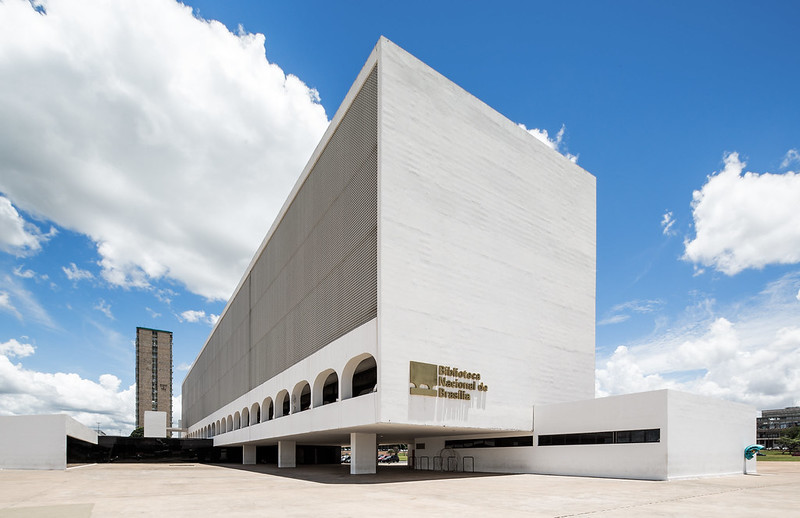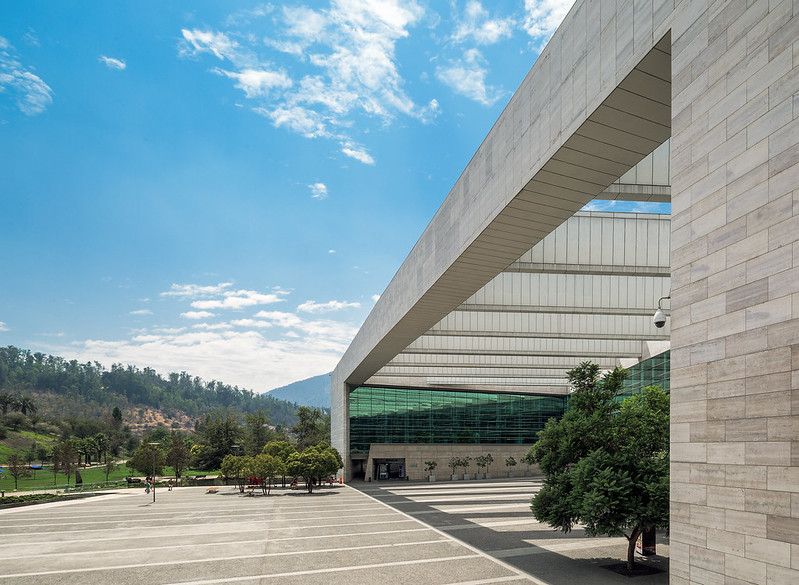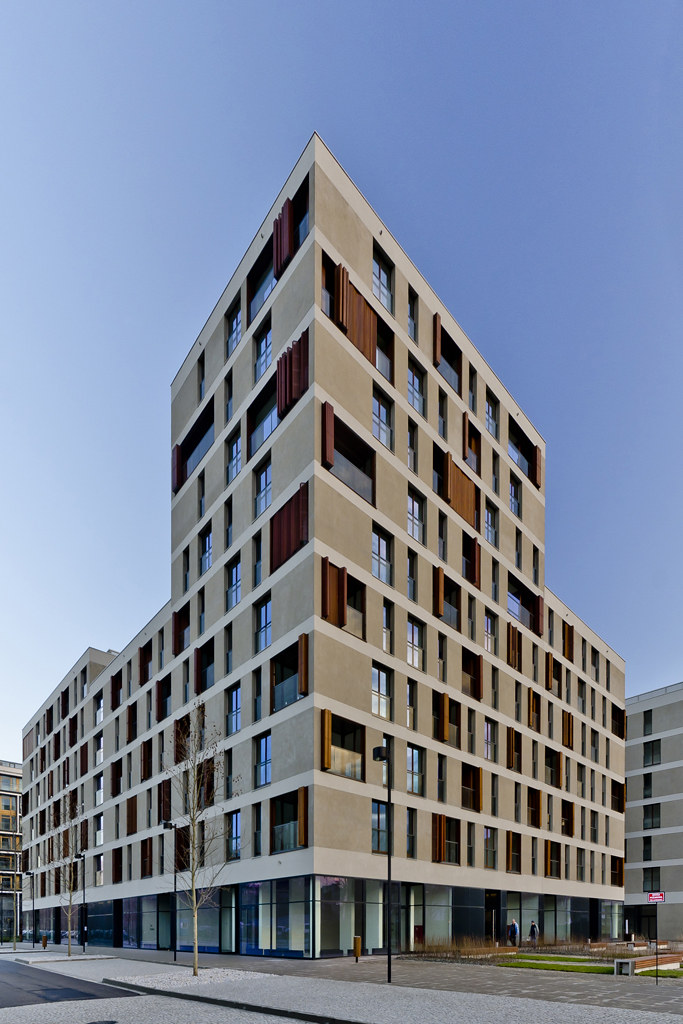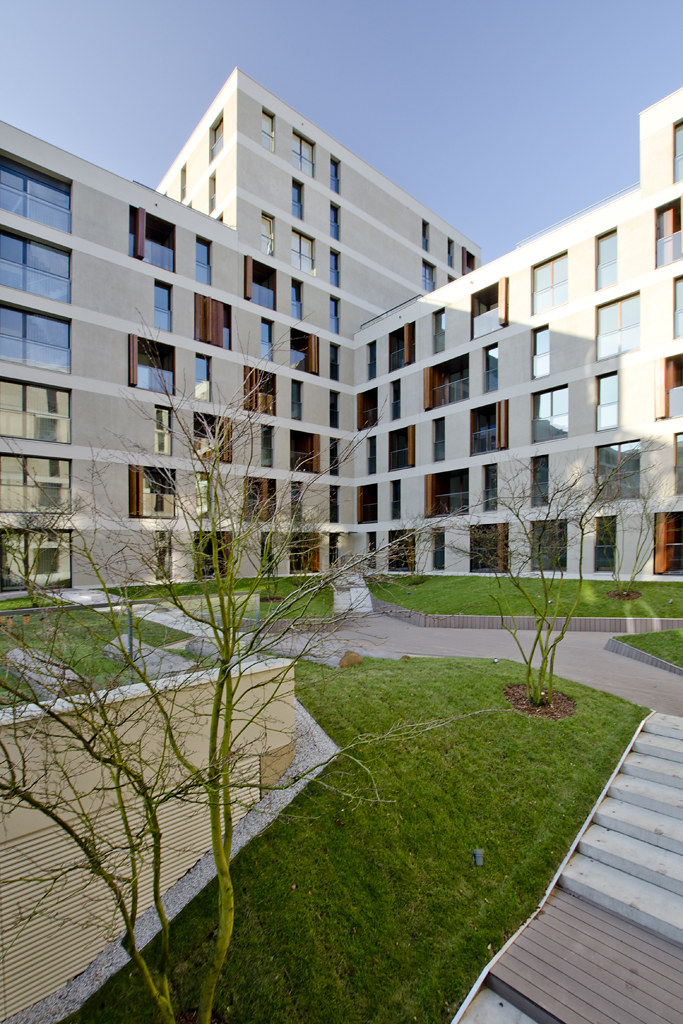A couple days ago the LA Times published Peter Zumthor's revised design for the ~$600 million LACMA expansion. The Swiss architect generated the initial 2013 design as a sort of homage to the adjacent tar pits, so a lot of folks ended up calling the undulating shape an oil spill or oil slick. Not anymore: Christopher Hawthorne, in the article linked above, writes that the "LACMA design now looks less like an exaggerated version of a tar pit and more like a Chinese-language character or other strong calligraphic gesture."

[Site plan of LACMA | Atelier Peter Zumthor & Partner]
But does it? To take a stab at determining what this latest shape might resemble I focused on the building outline and simplified it, per the images below. I then took each of these images and ran them through Google Images search to find "visually similar images." That said, this is a not-too-serious exercise in "objectively" determining what the shape resembles, rather than to find the right one.

Here are a few highlights of the cartoons, comics, fonts, icons and other illustrations I found.

[Image source]

[Image source]

[Image source]

[Image source]

[Image source]

[Image source]

[Image source]

[Image source]

[Image source]

[Site plan of LACMA | Atelier Peter Zumthor & Partner]
But does it? To take a stab at determining what this latest shape might resemble I focused on the building outline and simplified it, per the images below. I then took each of these images and ran them through Google Images search to find "visually similar images." That said, this is a not-too-serious exercise in "objectively" determining what the shape resembles, rather than to find the right one.

Here are a few highlights of the cartoons, comics, fonts, icons and other illustrations I found.

[Image source]

[Image source]

[Image source]

[Image source]

[Image source]

[Image source]

[Image source]

[Image source]

[Image source]

