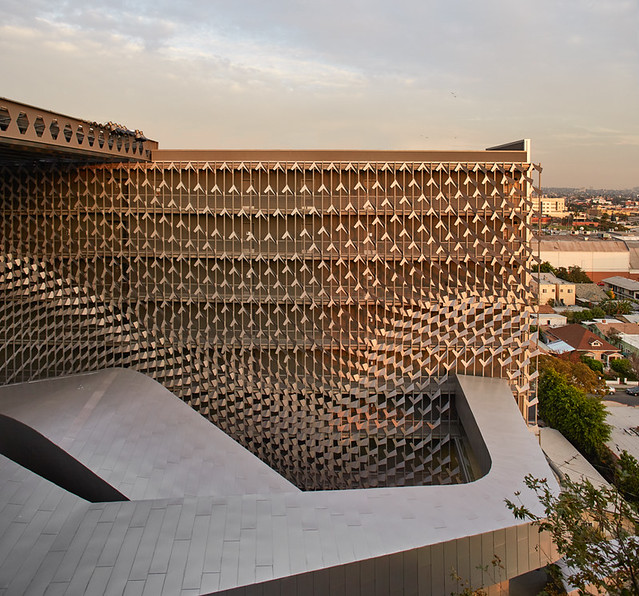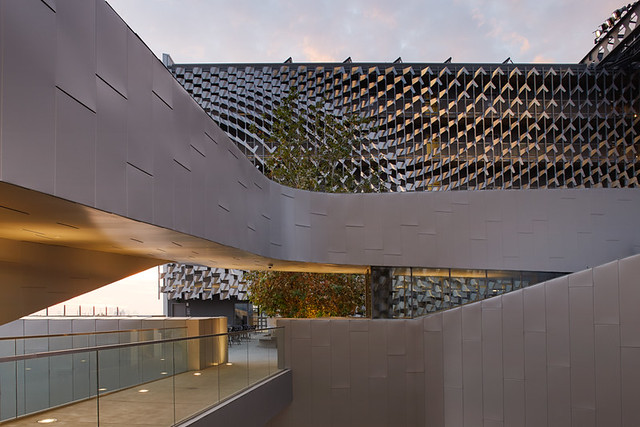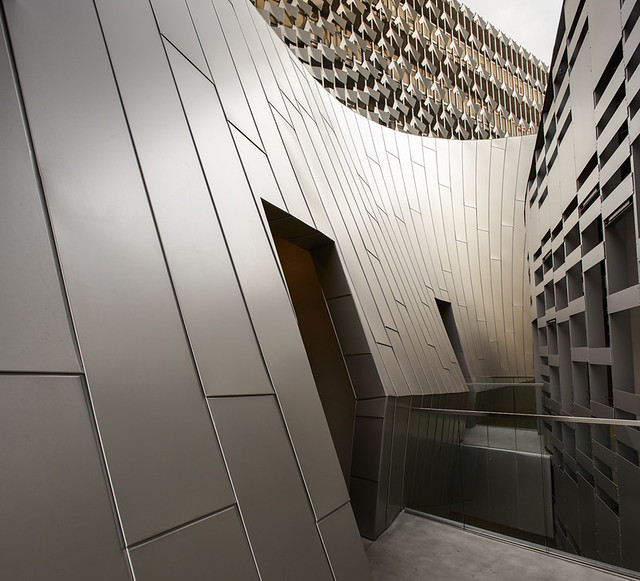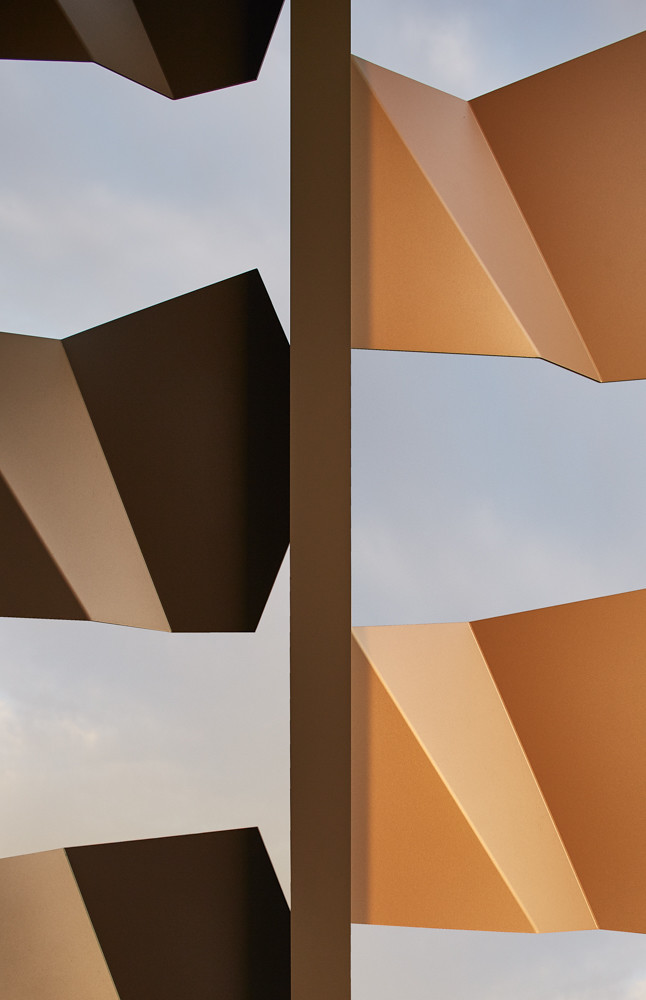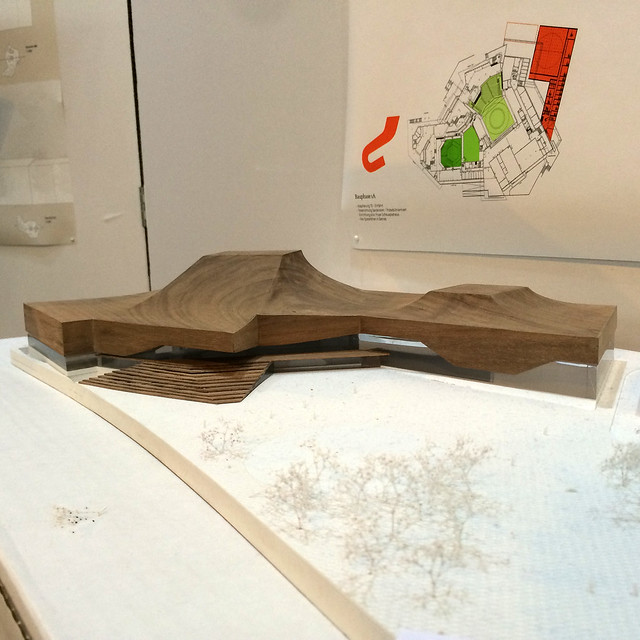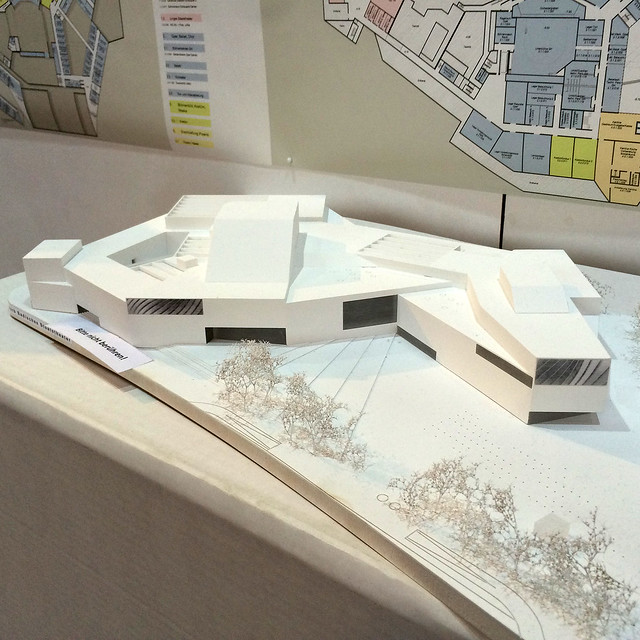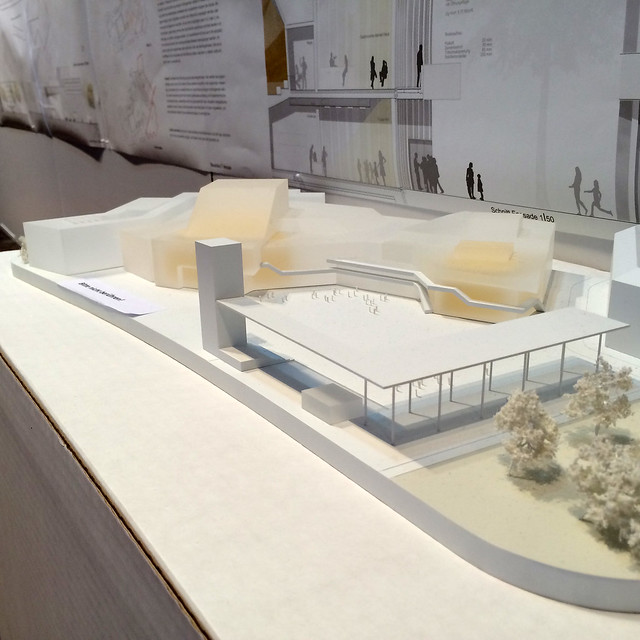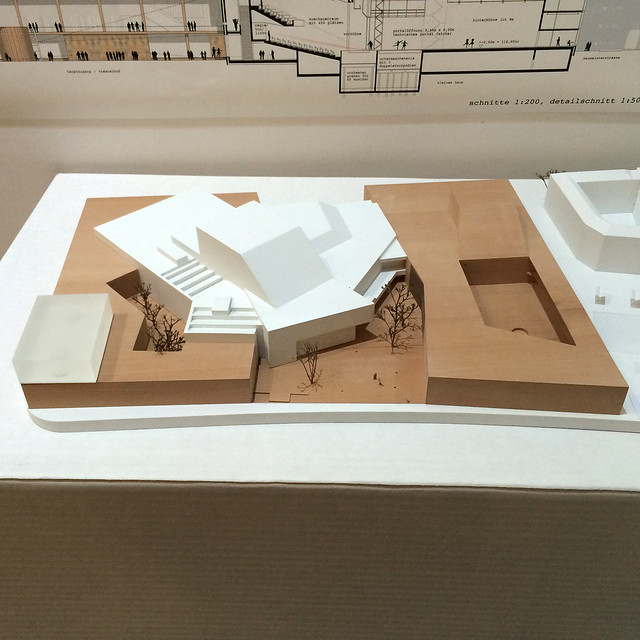This sounds like a conference worth attending, taking place at Pratt Institute in early March:


Sculpting the Architectural Mind
Neuroscience and the Education of an Architect
In recent years, architects have been mining new research in neuroscience, cognitive psychology, object-oriented philosophy, and experimental biology for design concepts and for accounts of the new conditions of materiality. Architects borrow from these discourses to formulate and justify a wide range of design processes, especially digitally-driven ones. But we have failed to discuss how neuro-scientific knowledge can impact architectural pedagogy. This conference considers the roles that applied neuroscience has played and might play in the education of architects.
The symposium is structured around invited presentations and panel discussions with neuro-scientists, architectural theorists, historians, philosophers, and artists. Hosted by Pratt Institute’s School of Architecture in collaboration with the Academy of Neuroscience for Architecture. It is free and open to the public.
The conference is co-organized by Dan Bucsescu (Pratt), Michael A.Arbib (ANFA Liaison) and Ralph S. Steenblik.
Speakers will include:
Michael A.Arbib
Philip Beesley
Lawrence Blough
Dan Bucsescu
Edward Eigen
Michael Eng
Thomas Hanrahan
Deborah Hauptmann
Duks Koschitz
Sanford Kwinter
Eduardo Macagno
Harry Francis Mallgrave
Ralph Steenblik
Meredith TenHoor
Conference Schedule
Friday, March 6th
Opening Session 9:30AM -12:30PM
What the Hand Tells the Architect’s Brain
12:30- 1:30 PM Lunch
Afternoon Session 1:30 - 5:30 PM
Experiencing the Built Environment
5:30-6:30 Exhibition /Opening Reception
Saturday, March 7th
Morning session 9:30 AM - 12:00 PM
The neuroscience of the design process for architecture
Lunch 12:00 -1:00 PM
Afternoon session 1:00 - 4:15 PM
Neuroscience of architectural experience
Closing Keynote 4:15-4:45
Closing Panel Discussion 5:00 - 6:00 PM





