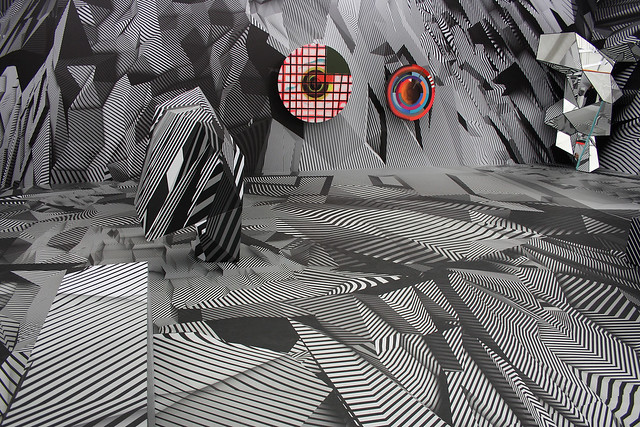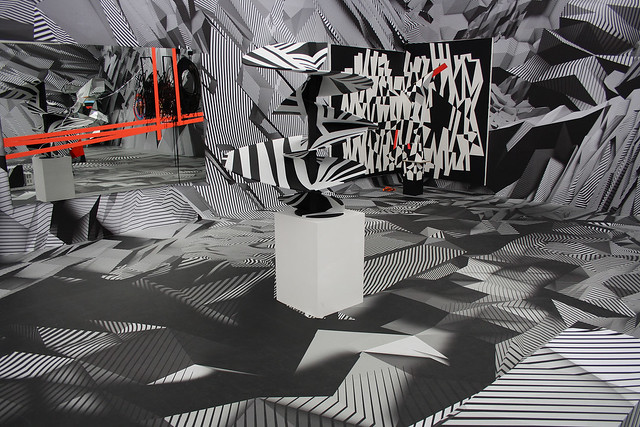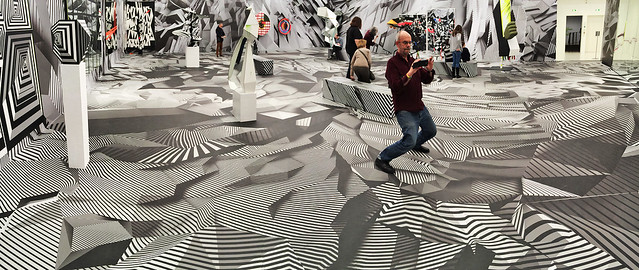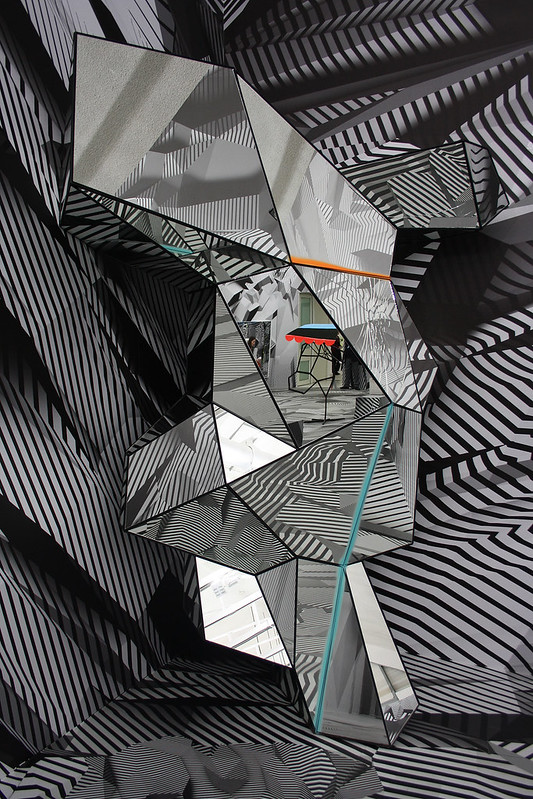CLOG: World Trade Center
CLOG, 2014
Paperback, 168 pages

No one needs to be reminded the the Twin Towers were destroyed in a terrorist attack on September 11, 2001, so the latest issue of CLOG is a welcoming thing, since it focuses on the pre-2001 existence of the towers and the other parts of the World Trade Center development in Lower Manhattan. Yet the fact they collapsed after being hit by jumbo jets appears to dictate a good deal of the issue's content, as structure is a major theme throughout. In addition to interviews with architects from Minoru Yamasaki's office, the editors of CLOG spoke with the structural engineers at LERA and they include numerous architectural and engineering drawings and construction photos of the project under construction, all pointing to the way architecture and structure melded in the design. Structure is not the only concern of the editors and the numerous contributors to the issue, but it is never far removed from whatever the content may be.

[Photo by Beija/Flickr, via WFUV.org]
Like other recent issues of CLOG (Rem in particular), the issue has many pages devoted to content generated by the editors rather than external contributors. These pieces, like the interviews with the architects and engineers, are often highlighted with yellow pages that match the cover. In addition to the interviews, drawings and photographs already mentioned, some highlights include a charting of the selection process (what the WTC might have become), a seven-page letter from Minoru Yamasaki to Ada Louise Huxtable after the latter's negative review in the New York Times in 1973 (Huxtable's one-page reply to Yamasaki is also reprinted), and visual analyses of the towers relative to recent skyscrapers and how the towers stood for New York City in films.

[Philippe Petit's walk on a wire between the Twin Towers in 1974, photo via screening the past]
Some highlights from external contributors include QR-code links to videos on YouTube, more discussions of structure (especially how the external columns looked identical, but were anything but, in terms of steel grade and thickness), and talk of their "twinness" and the space in-between the towers. If I would have gotten my act together and written something for the issue, I would have had a hard time getting away from writing about Philippe Petit's one-hour walk between the towers in 1974. But what could be written about this feat that hasn't already been said in articles, books and films? If the issue's deadline were a few months later, I would have compared Petit's walk to that of Nik Wallenda's two high-wire walks from and between Bertrand Goldberg's Marina City towers in Chicago in November. Petit's illegal walk (he was arrested after he finished his walk, but charges were later dropped) is the antithesis of Wallenda's high-publicity, live-televised walks, which says a little something about architecture, but a lot more about how things have changed since the Twin Towers were destroyed. But that would have been a digression from the pre-2001 existence of the World Trade Center, whose portrait is thoroughly portrayed in these pages.
CLOG, 2014
Paperback, 168 pages

No one needs to be reminded the the Twin Towers were destroyed in a terrorist attack on September 11, 2001, so the latest issue of CLOG is a welcoming thing, since it focuses on the pre-2001 existence of the towers and the other parts of the World Trade Center development in Lower Manhattan. Yet the fact they collapsed after being hit by jumbo jets appears to dictate a good deal of the issue's content, as structure is a major theme throughout. In addition to interviews with architects from Minoru Yamasaki's office, the editors of CLOG spoke with the structural engineers at LERA and they include numerous architectural and engineering drawings and construction photos of the project under construction, all pointing to the way architecture and structure melded in the design. Structure is not the only concern of the editors and the numerous contributors to the issue, but it is never far removed from whatever the content may be.

[Photo by Beija/Flickr, via WFUV.org]
Like other recent issues of CLOG (Rem in particular), the issue has many pages devoted to content generated by the editors rather than external contributors. These pieces, like the interviews with the architects and engineers, are often highlighted with yellow pages that match the cover. In addition to the interviews, drawings and photographs already mentioned, some highlights include a charting of the selection process (what the WTC might have become), a seven-page letter from Minoru Yamasaki to Ada Louise Huxtable after the latter's negative review in the New York Times in 1973 (Huxtable's one-page reply to Yamasaki is also reprinted), and visual analyses of the towers relative to recent skyscrapers and how the towers stood for New York City in films.

[Philippe Petit's walk on a wire between the Twin Towers in 1974, photo via screening the past]
Some highlights from external contributors include QR-code links to videos on YouTube, more discussions of structure (especially how the external columns looked identical, but were anything but, in terms of steel grade and thickness), and talk of their "twinness" and the space in-between the towers. If I would have gotten my act together and written something for the issue, I would have had a hard time getting away from writing about Philippe Petit's one-hour walk between the towers in 1974. But what could be written about this feat that hasn't already been said in articles, books and films? If the issue's deadline were a few months later, I would have compared Petit's walk to that of Nik Wallenda's two high-wire walks from and between Bertrand Goldberg's Marina City towers in Chicago in November. Petit's illegal walk (he was arrested after he finished his walk, but charges were later dropped) is the antithesis of Wallenda's high-publicity, live-televised walks, which says a little something about architecture, but a lot more about how things have changed since the Twin Towers were destroyed. But that would have been a digression from the pre-2001 existence of the World Trade Center, whose portrait is thoroughly portrayed in these pages.


















