![Stadshal Gent [9]](https://farm6.staticflickr.com/5551/14563056930_8c5452327b_z.jpg)
![Stadshal Gent [4]](https://farm6.staticflickr.com/5567/14726733566_2b6a5dfccb_c.jpg)
![Stadshal Gent [1]](https://farm4.staticflickr.com/3914/14749723045_83461bfc4e_z.jpg)
![Stadshal Gent [5]](https://farm6.staticflickr.com/5557/14747382924_41c9c98236_c.jpg)
![Stadshal Gent [3]](https://farm6.staticflickr.com/5591/14769594663_0e3fc7dee2_z.jpg)
![Stadshal Gent [6]](https://farm3.staticflickr.com/2903/14746559881_9fffd6448d_z.jpg)
![Stadshal Gent [7]](https://farm4.staticflickr.com/3861/14563089418_014205ca49_z.jpg)
![Stadshal Gent [8]](https://farm6.staticflickr.com/5575/14563083489_0ba6d79895_c.jpg)
To contribute your Flickr images for consideration, just:
:: Join and add photos to the archidose pool, and/or
:: Tag your photos archidose
![Stadshal Gent [9]](https://farm6.staticflickr.com/5551/14563056930_8c5452327b_z.jpg)
![Stadshal Gent [4]](https://farm6.staticflickr.com/5567/14726733566_2b6a5dfccb_c.jpg)
![Stadshal Gent [1]](https://farm4.staticflickr.com/3914/14749723045_83461bfc4e_z.jpg)
![Stadshal Gent [5]](https://farm6.staticflickr.com/5557/14747382924_41c9c98236_c.jpg)
![Stadshal Gent [3]](https://farm6.staticflickr.com/5591/14769594663_0e3fc7dee2_z.jpg)
![Stadshal Gent [6]](https://farm3.staticflickr.com/2903/14746559881_9fffd6448d_z.jpg)
![Stadshal Gent [7]](https://farm4.staticflickr.com/3861/14563089418_014205ca49_z.jpg)
![Stadshal Gent [8]](https://farm6.staticflickr.com/5575/14563083489_0ba6d79895_c.jpg)
:: Join and add photos to the archidose pool, and/or
:: Tag your photos archidose


The New York Post published a couple pieces over the weekend that openly criticize projects dedigned by famous architects. First is an editorial on the Eisenhower Memorial in Washington, DC, designed by Frank Gehry. The yet-to-be-built project has been mired in approvals and budget cuts, and hampered by some neotraditional opposition with the Eisenhowitr family on its side. But for the Post the Memorial is marked by "a design process flawed from the outset," leading to a design that "ignores Ike’s achievements as both general and president," and ultimately "obscure[s] rather than enhance[s Ike's] historic achievements."
More premature criticism (before the project is completed) comes from Steve Cuozzo, in an opinion piece where he blasts Santiago Calatrava's Transportation Hub under construction (my photo is from Friday) at the World Trade Center as a "4 billion boondoggle, ... a hideous waste of public money." More than the admittedly bloated budget, Cuozzo hates what the design looks like: he calls it "The Calatrasaurus" with "scary 'wings'" and describes it as "LOL-ugly." This is hardly nuanced architectural criticism.
A couple statements stand out in Cuozzo's piece: "a self-indulgent monstrosity wildly out of proportion to everything around it, and 100% aloof from the World Trade Center’s commercial and commemorative purposes." And: "today’s 40,000 daily PATH riders make do very well with the current temporary station." I'd argue respectively that, while the skeletal form contrasts with everything around it, the building bridges between the voids of the Memorial and the tall skyscrapers above (it's actually close in scale to the St. Paul's Chapel across Church Street); the site is in need of some relief from commerce and commemoration; and just because the temporary terminal served its purpose, that doesn't mean it should do so indefinitely or not be replaced with something more uplifting.
If anything, Couzzo's commentary shows how much the tide has turned against Calatrava. Even he was enthusiastic about the design, praising its "lyrical buoyancy" and "optimistic and resilient aesthetic." But lots of bad press about the PATH station and projects in Spain have made architects and the general public critical of Calatrava's projects, especially when the budgets balloon.
I bring up these two articles* because buildings by Gehry and Calatrava, and other famous architects for that matter, deserve some scrutiny, if anything so people are not so easily swept away by their name brands, but this is not the way to do it. Architecture opinion pieces deserve some intelligent thinking and clear statements rather than superficial judgments wrapped in hyperbole (this applies more to the piece on Calatrava than Gehry). Of course, should I really expect such thoughtful commentary from the Post?
*Since I'm writing this post on Blogger's bare-bones mobile app, which doesn't appear to allow links within the text, here are the links to the articles discussed above:
"We Still Like Ike": http://nypost.com/2014/08/02/we-still-like-ike/
"New York’s $4B shrine to government waste and idiocy": http://nypost.com/2014/08/02/new-yorks-4b-shrine-to-government-waste-and-idiocy/




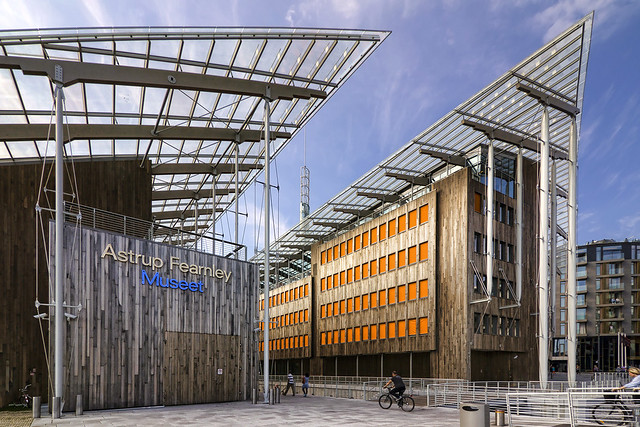
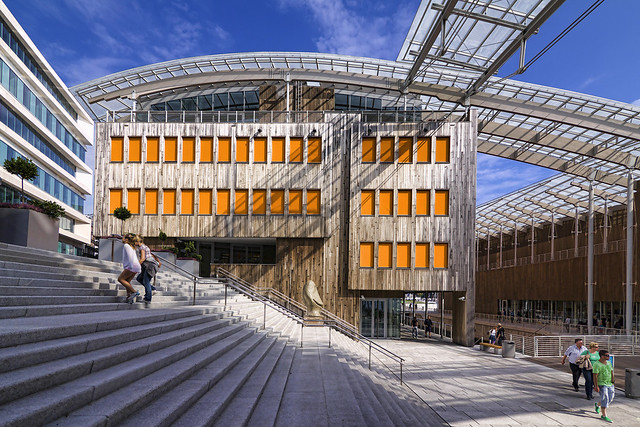
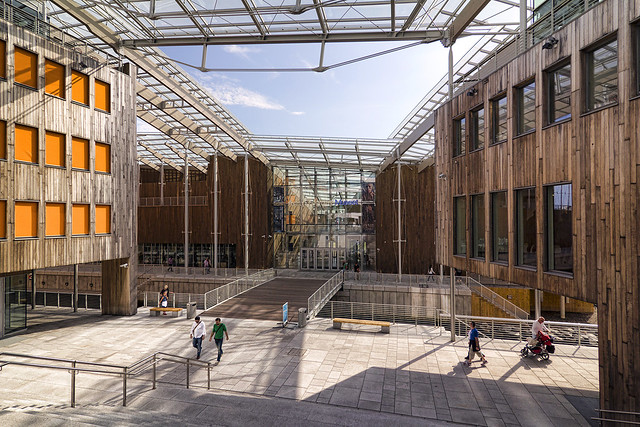
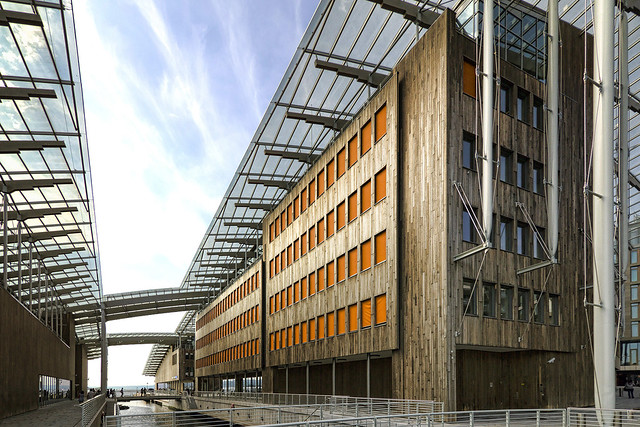
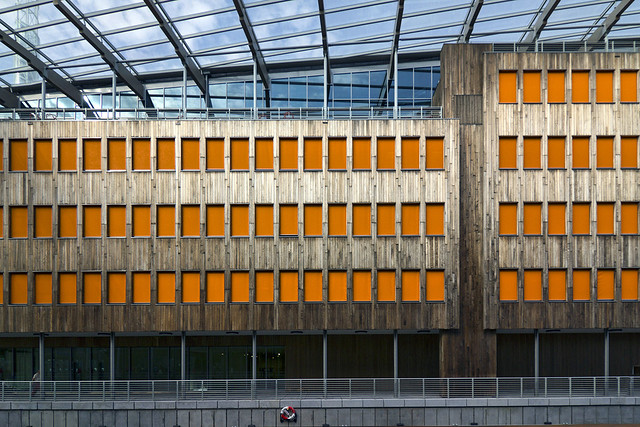
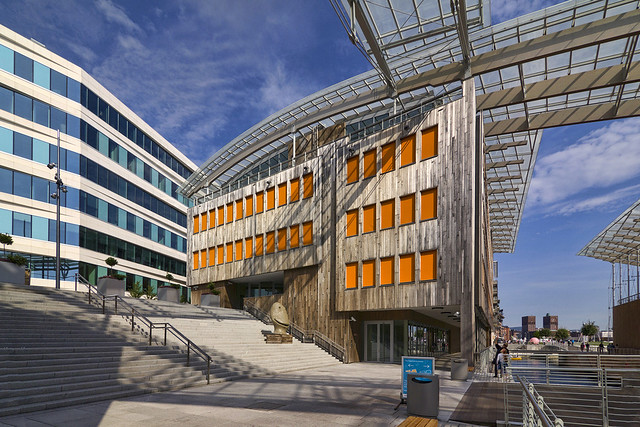
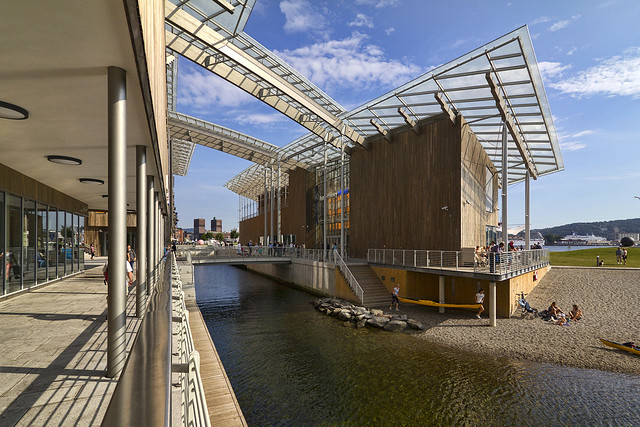
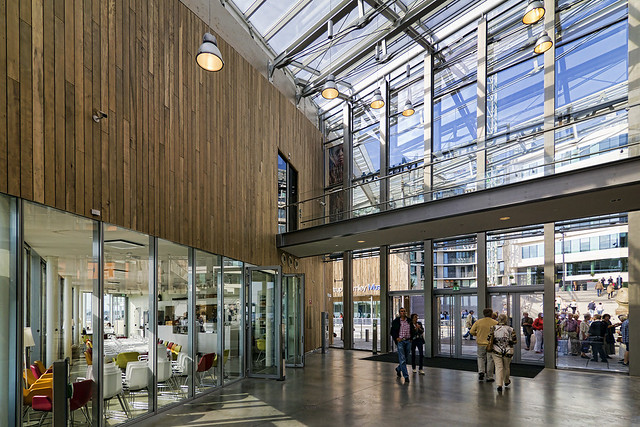
:: Join and add photos to the archidose pool, and/or
:: Tag your photos archidose




