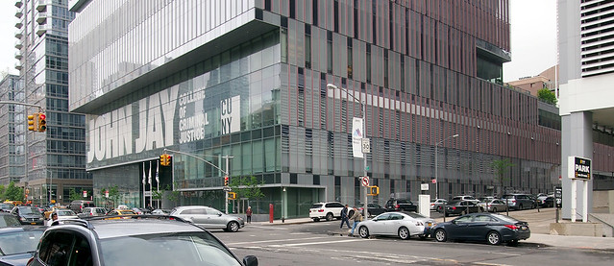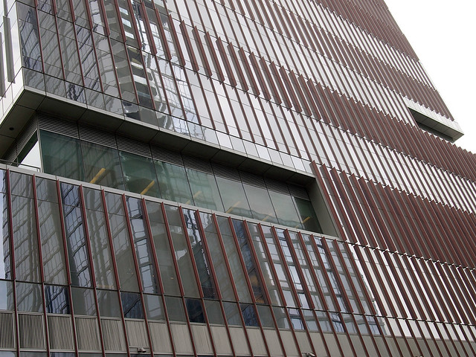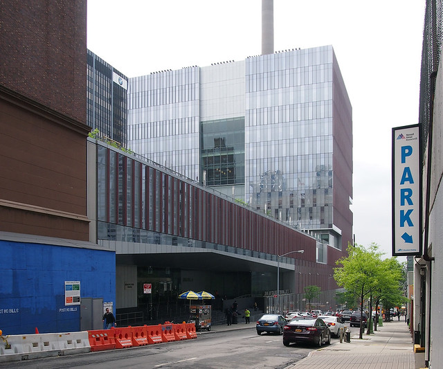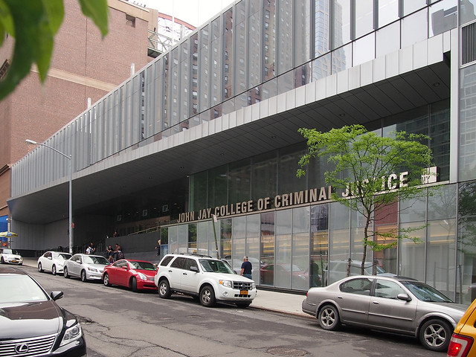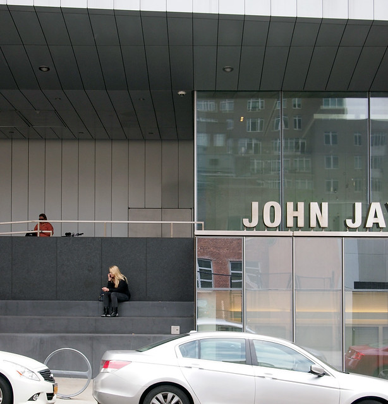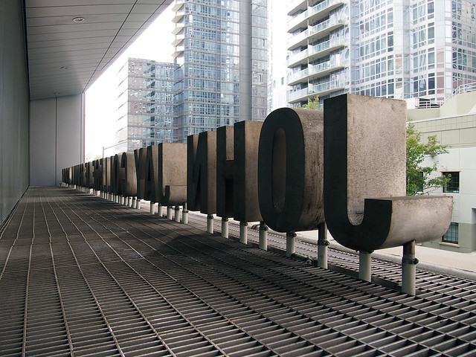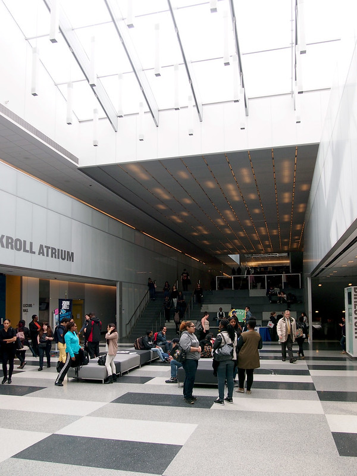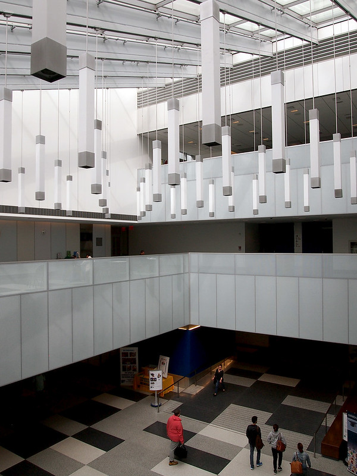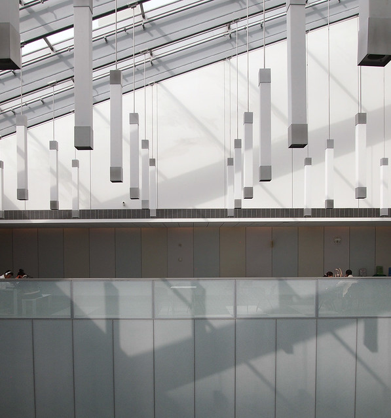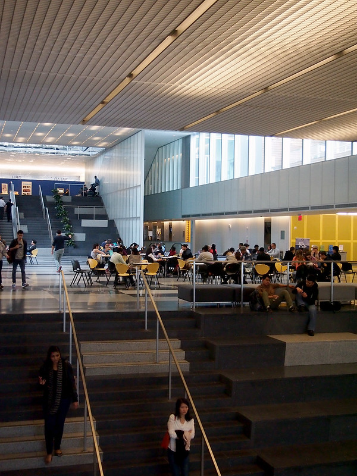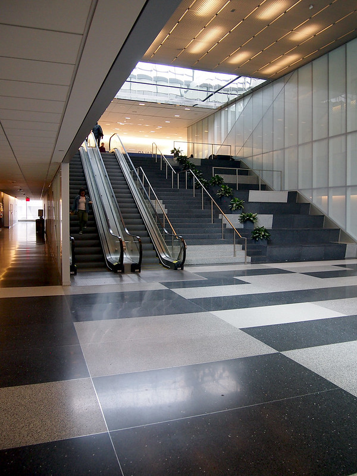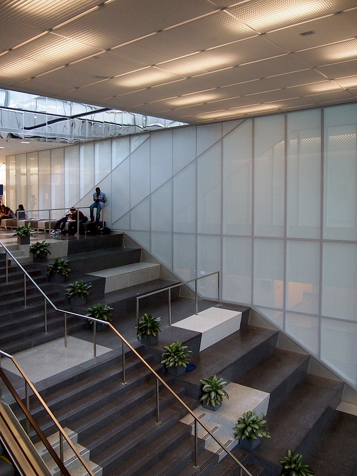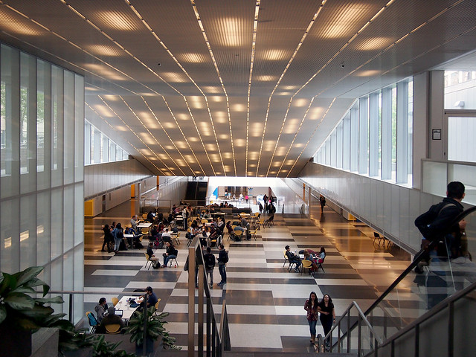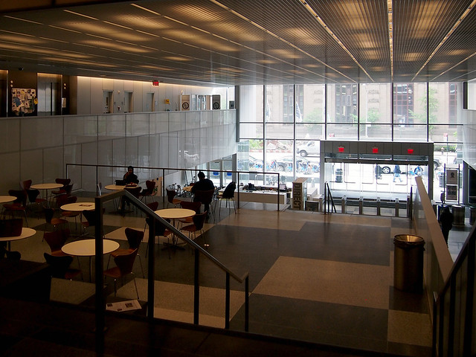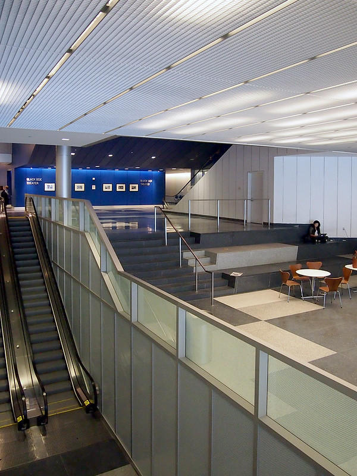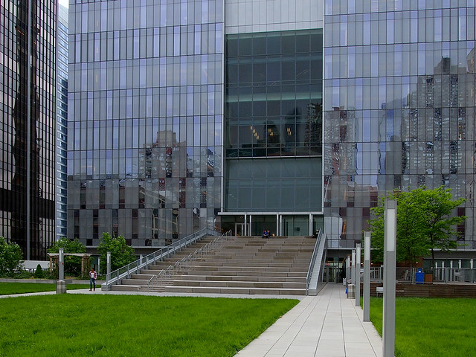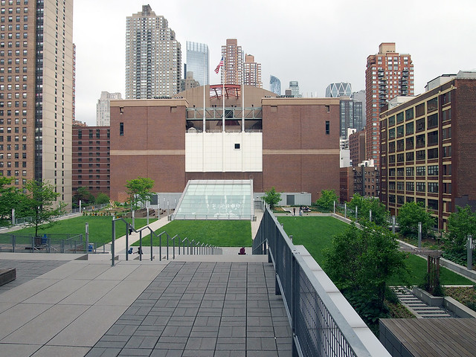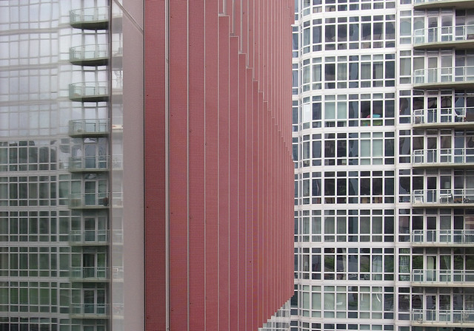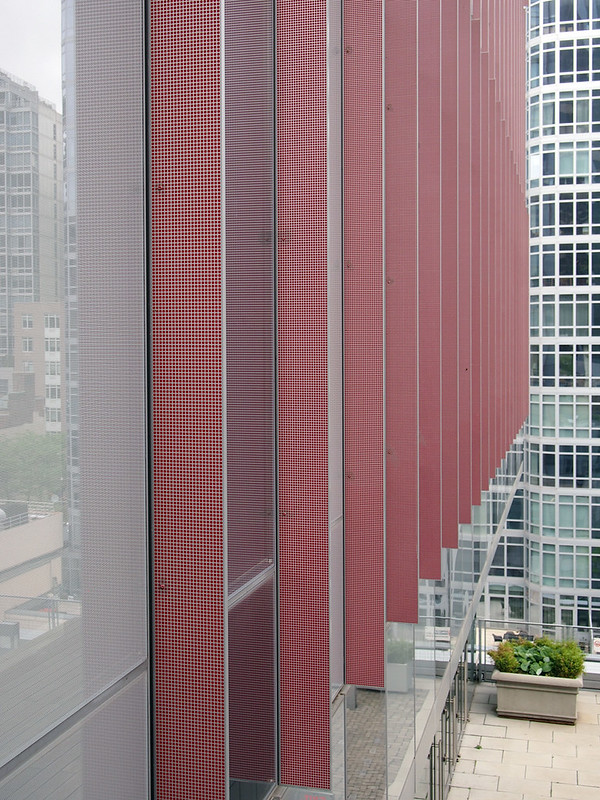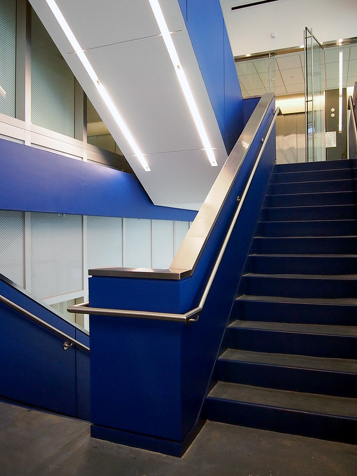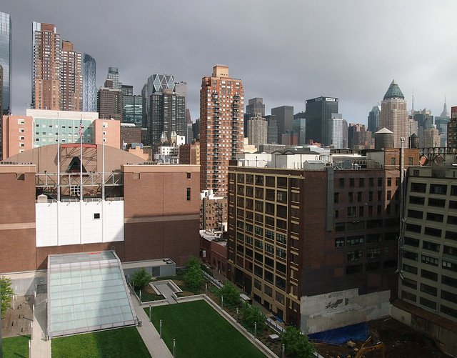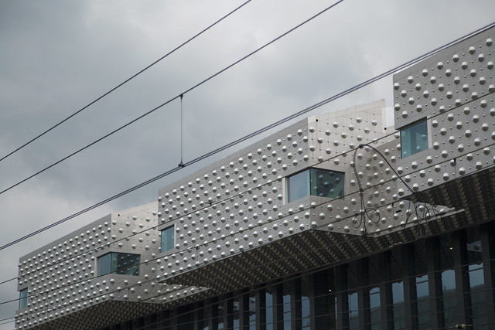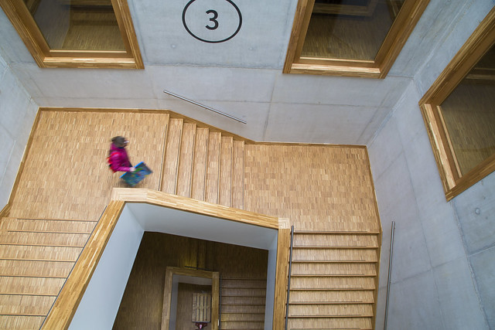Last year's Wheelwright Prize traveling fellowship was notable for being open for the first time in its nearly 80-year history to graduates outside of the Harvard GSD, regardless of the fact that recipient Gia Wolff graduated from the Ivy League school in 2008. This year's prize continues the new tradition of being open beyond the confines of Gund Hall, but it differs in that a shortlist of finalists* was announced a few week's before last night's award to Barcelona-based architect Jose Ahedo. Beating the six finalists, as well as the roughly 195 other eligible entries, Ahedo wins the $100,000 travel grant with his proposal "Domesticated Grounds: Design and Domesticity Within Animal Farming Systems."
The proposal sounds anything but sexy, but Ahedo's first independent project -- Blanca from the Pyrenees, a 13-building dairy complex -- shows the potential for some smart and visually appealing design in an area often left to anybody but architects. Additionally, in last night's award presentation at the Harvard Club in New York City, Ahedo (who grew up on a dairy farm in Spain, by the way) wowed the small crowd with diverse examples of farming practices in China (Hainan's aquatic farms), Germany (the fascinating Halligen "islands"), and other places on his itinerary that combine traditional and technological agriculture in varying proportions.
Per a press release, "the jury praised Ahedo’s proposal for its integrated approach to a broad range of issues, and for his clarity in identifying architecture and design’s potential to shape more sustainable models of production for a global mega-industry." Yet as was mentioned last night, the jury also appreciated the personal nature of the proposal, given Ahedo's farming background and his desire to make sense of it in a much broader context. I'm looking forward to hearing how his research and work evolves after his travels.
*The other finalists for the 2014 Wheelwright Prize:
• Ana Dana Beros, MArch 2007, University of Zagreb: Independent architect, curator, editor, and cofounder of ARCHIsquad (Zagreb, Croatia).
• Alison Crawshaw, MArch 2004, Royal College of Art: Founder of Alison Crawshaw Architecture (London).
• Masaaki Iwamoto, Master of Engineering 2008, University of Tokyo: Partner of Vo Trong Nghia Architects (Ho Chi Minh City, Vietnam).
• Jimenez Lai, MArch 2007, University of Toronto: Principal of Bureau Spectacular and assistant architecture professor at the University of Illinois at Chicago (Chicago).
• Sean Lally, MArch 2002, University of California, Los Angeles: Founder of the firm Weathers and assistant architecture professor at the University of Illinois in Chicago (Chicago).
• Kaz Yoneda, MArch II 2011, Harvard GSD: Founder of the Architecture and Space Design Unit at Takram Design Engineering (Tokyo).
(Photo: Jose Ahedo, third from left, with jury members, L-R: Shohei Shigematsu, Linda Pollak, Jorge Silvetti, Sílvia Benedito, Mohsen Mostafavi, Pedro Gadanho. Jury member Iñaki Abalos was not present at last night's event.)









