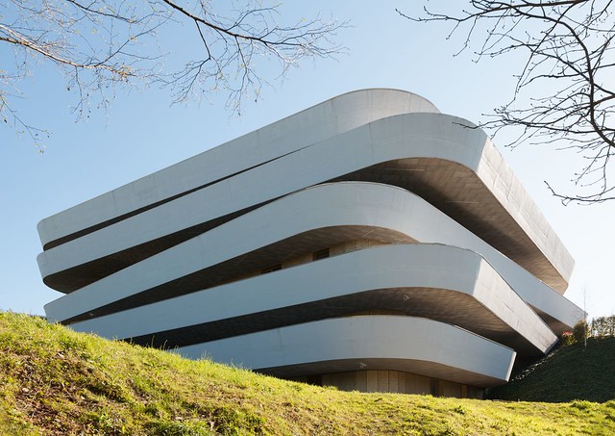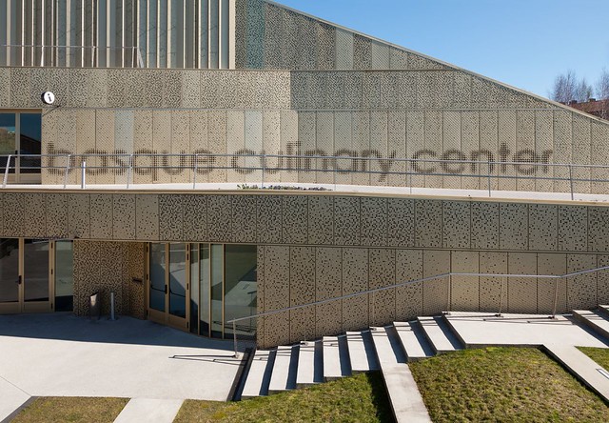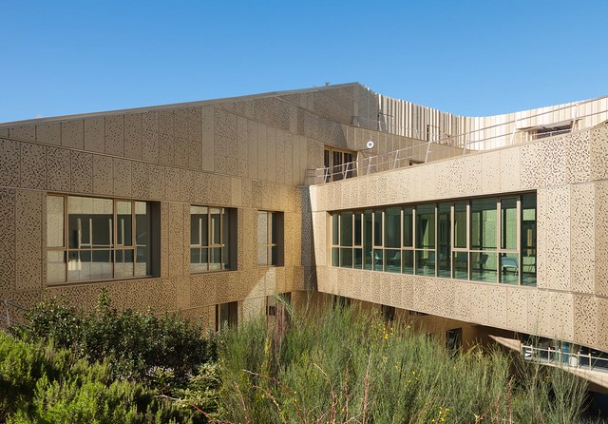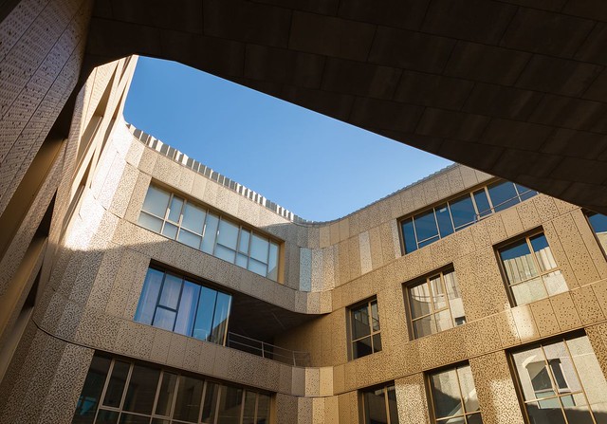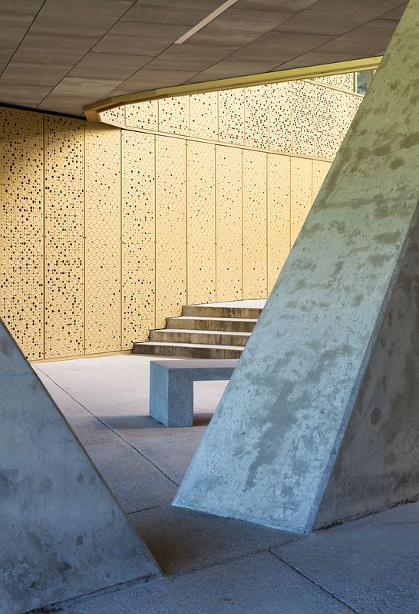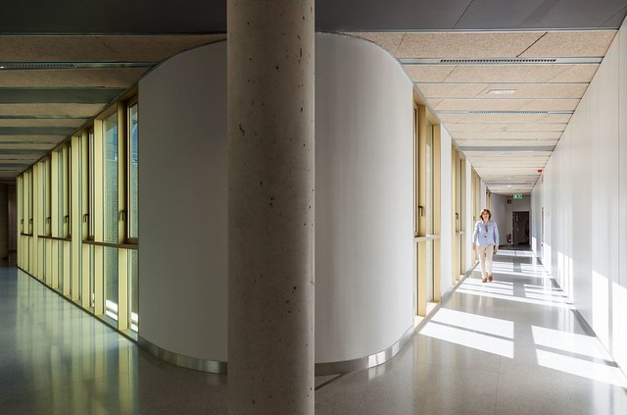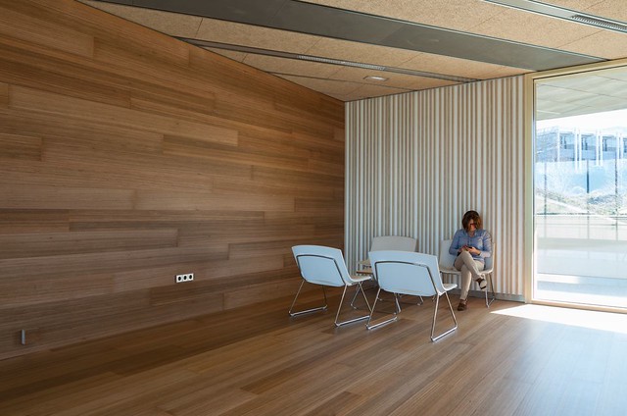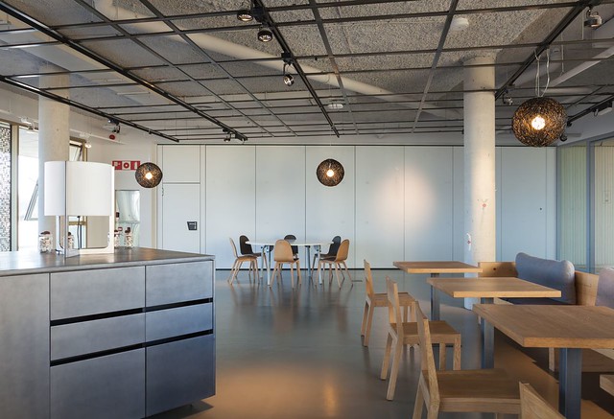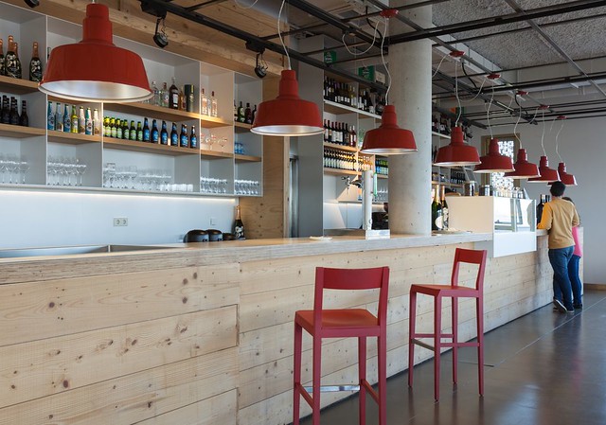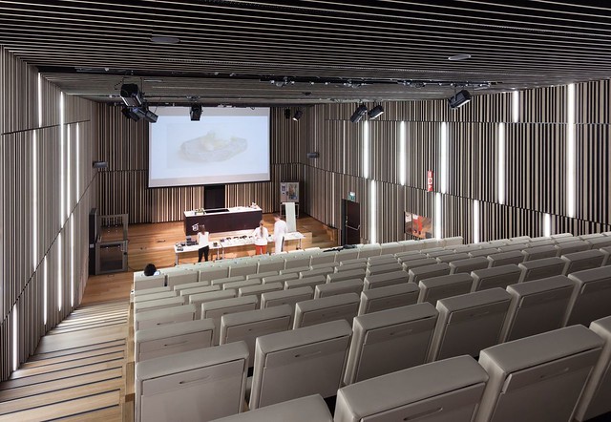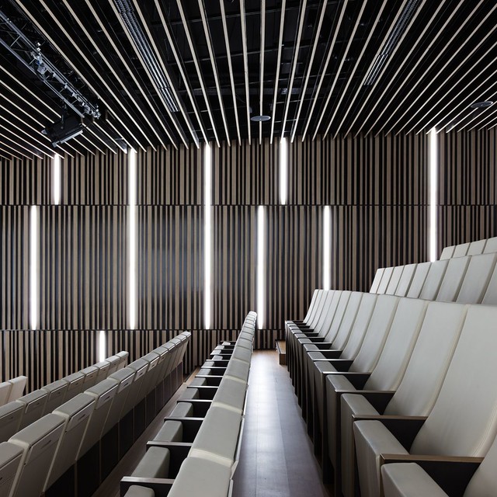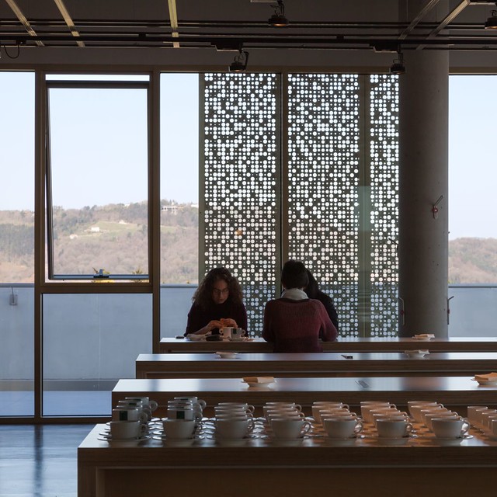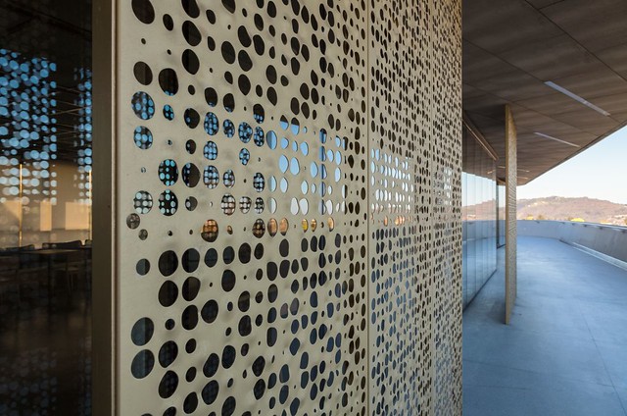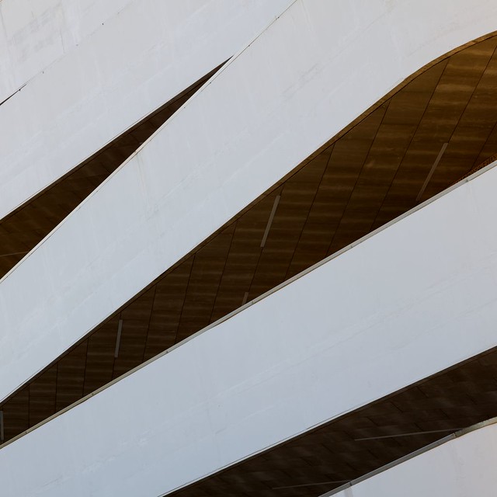A week ago I attended
a panel discussion at the Syracuse University Fisher Center in New York City. The evening was billed as a book launch for Matthew Stadler's
Deventer, one of
my favorite books from last year, but it was really a discussion on narrative and architecture through the guise of three books:
Deventer, which documents two projects by Dutch architect Matthijs Bouw's
One Architecture, Jimenez Lai's graphic novel
Citizens of No Place, and Bjarke Ingels's comic monograph
Yes Is More. While Mr. BIG was not in attendance, Lai and Bouw were joined by moderator Michael Speaks, Dean of the School of Architecture at Syracuse University, with Stadler participating from Europe via Skype.
Following some introductory remarks from Speaks, Stadler read a chapter from his book, a great one on the Seattle Public Library competition. Stadler served on the jury and recounted in the chapter how the library created a situation (having to do with paper and an overhead projector) that forced the architects to deal with a dilemna in a public context; it enabled the library to learn about the architect before even seeing any designs. Bouw then talked about his work with One Architecture, but the discussion gravitated to one project in particular, a small one ("Space of Unassociation") he executed with Stadler for a writing festival in Canada. With a $1,000 budget for design and construction, Bouw proposed renting a bouncy castle and setting up large sheets for screens within a large space that would be used for readings. Lastly, Lai spoke about his work, particularly
Citizens of No Place but also the built work that have recently transplanted his drawings, in particular the Taiwan Pavilion he is designing for the Venice Biennale that starts in June.
So what is the role of narrative in architecture? Like anything, there was no consensus in the panel discussion, with a few (small) disagreements here and there (admittedly, there would have been more if Ingels was in attendance as planned), but a few interesting points came out of the evening:
- Even the most well developed student work can fall apart if it doesn't have a coherent narrative (a comment by Speaks).
- There is an apparent Dutch history with architecture and planning incorporating narrative ("scenario planning," Oud's "character driven" architecture), evident in Bouw's use of written narratives in the early stages of projects.
- Buildings can be seen on a gradient from open to closed, with the former allowing multiple narratives (Space of Unassociation, as one example) and the latter dictating one path or means of interacting with the spaces.
- Narrative in architecture is ripe for comedy, be it through irony or that based on a previous body of work.
Ultimately, taking comments from the evening but also from elsewhere, I see narrative having three uses in architecture:
- Critiquing and/or reconceptualizing architecture,
- Aiding the design process,
- Explaining a design.
The first is evident in Lai's book, which does not focus on particular real-world projects, while the third is what we see in Stadler's book and BIG's comic monograph. But what about the second?

The fairly laid-back evening brought to mind the latest issue of MAS Context –
Narrative – squeezed in between Lai's and Stadler's books above. The extraordinary, extra-thick issue guest edited by architectural scholar Koldo Lus Arana and architect-cartoonist
Klaus "tackles the intersection between architectural practices and different forms of visual narrative." Each issue of editor-in-chief Iker Gil's MAX Context is thematic, but this issue is particularly focused, reflecting a heavy hand on the part of the editors and a longer fruition than the other quarterly issues. The focus is strong enough that the three sections of the issue the editors mention – graphic narrative in disciplinary architecture, comic artists making forays into the built world, and looking at the tangents between "emerging animation practices in architecture" and written narratives – are hard to discern. The whole issue is fairly organic, flowing via interviews, comics and essays.
The biggest distinction between
Narrative and the evening at the Fisher Center is the form of narrative – the issue of MAS Context focuses almost exclusively on the visual, while the three participants in the panel veer from text only (Stadler) to primarily visual (Lai), with Bouw's use of narrative straddling the two. It's in the visual where I see point 2 above – aiding the design process – being addressed.
Narrative is full of contributions that fit into point 1 (much of the critiquing and reconceptualizing coming from outside the profession), but the inclusion of architects like Archigram, Factory Fiftenn and Jones, Partners starts to talk about how narrative expression can influence design. Wes Jones and company's critique of Dubai could have restricted itself to the written word, for example, but by illustrating it as a comic they were forced to give their alternate scenario a form. Like the issue itself, this example shows that there is plenty of overlap in the three uses of narrative above, which makes sense given the multidisciplinary aspect of visual narrative and the way it exists somewhere between idea and built reality. Ultimately both critiques and explanations of architecture can influence architecture, but it would be great to see architects increasingly incorporating narrative (visual or otherwise) into their design processes to better shape their buildings and better understand whom they are designing for.



