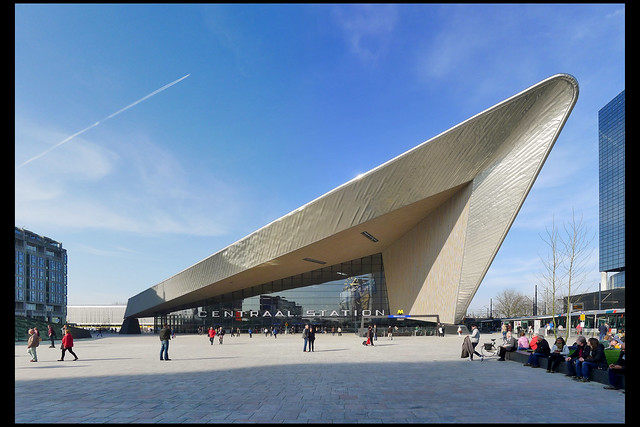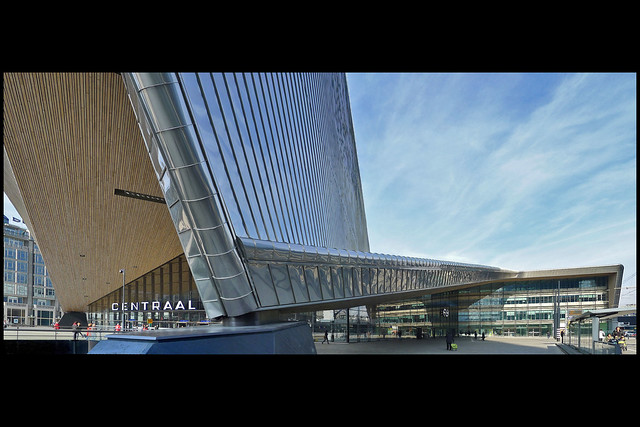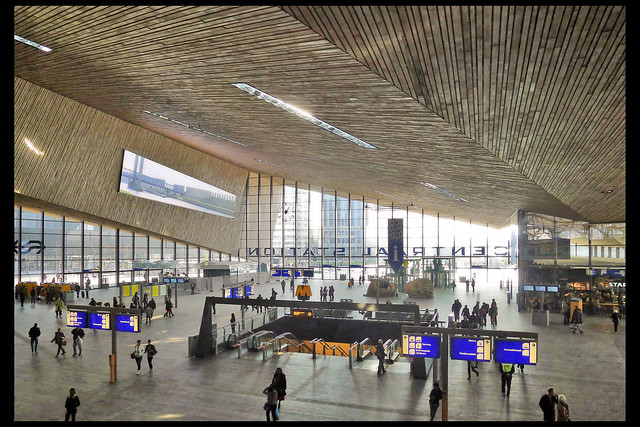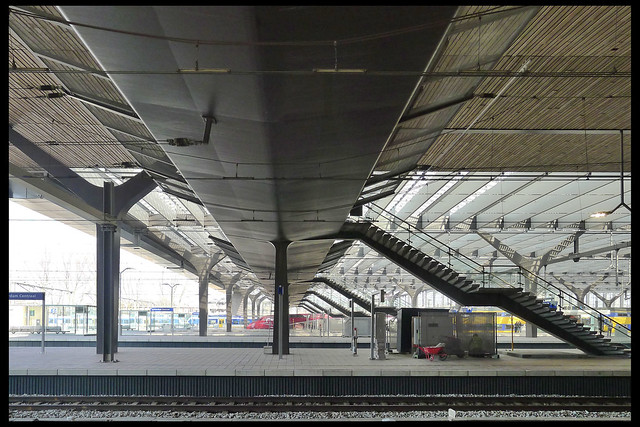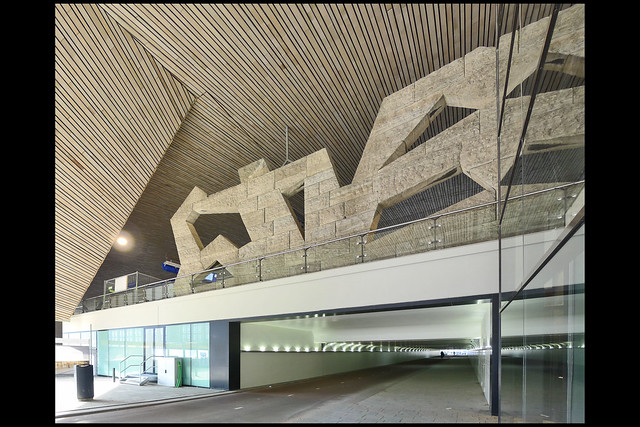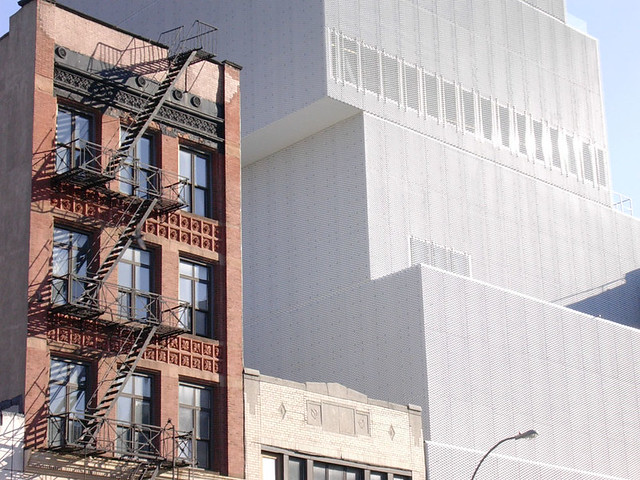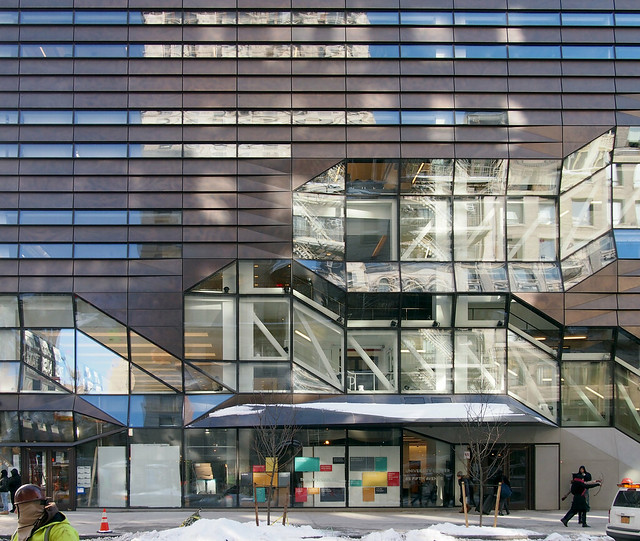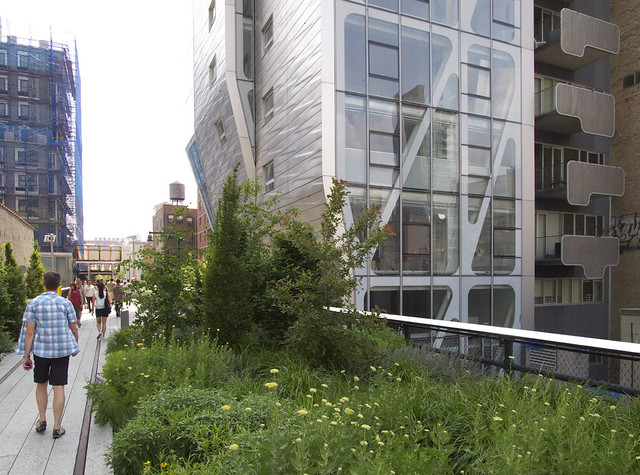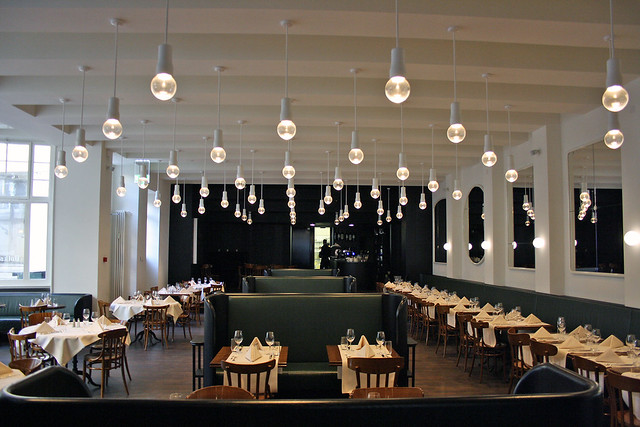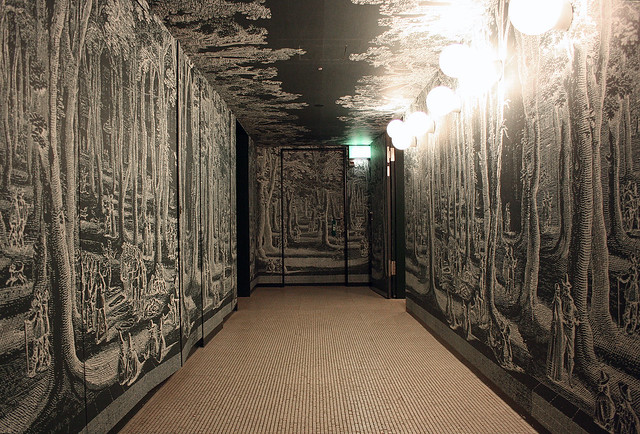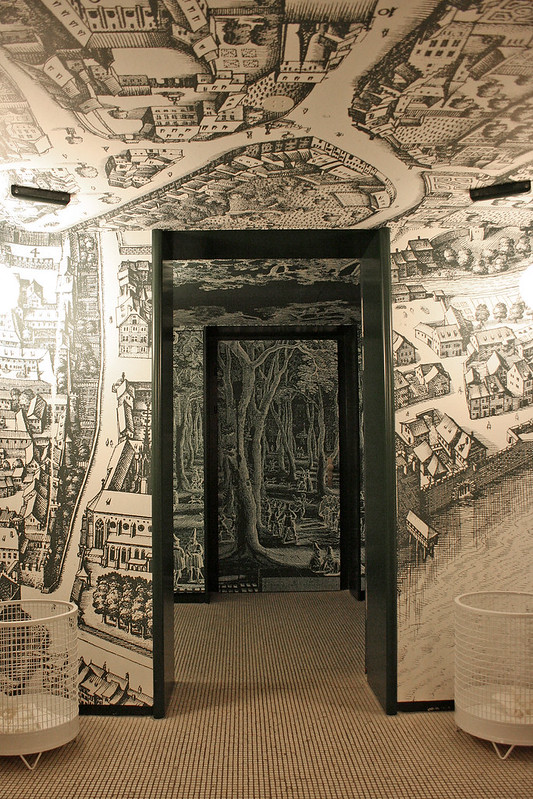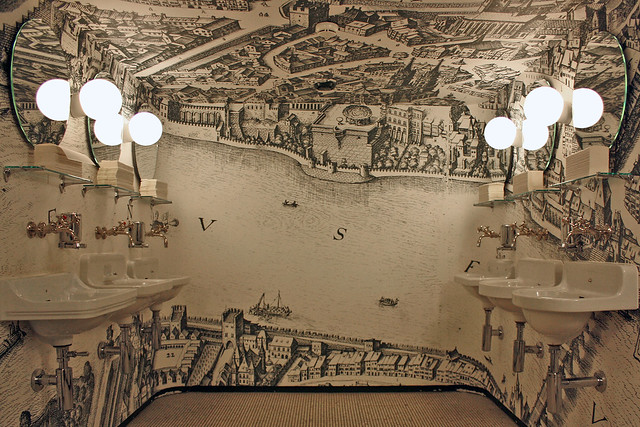Like many U.S. cities Portland, Oregon's downtown is fissured by an Interstate built in the middle of last century. And like people in other U.S. cities Portlanders want to remedy this situation. To spur some discussion and potentially action, AIA Portland is holding a competition "for ideas on ways to successfully cap I-405, bridging the downtown to Goose Hollow and the Stadium district." STITCH "is open to all including students and professionals, architects and engineers, landscape architects and urban designers." Below is an abstract, but check out the AIA Portland website for more details on the competition. Registration starts March 17 with an April 28 submission deadline.

Abstract from the AIA Portland website:

Abstract from the AIA Portland website:
As the City of Portland continues to grow we find ourselves needing urban living rooms to offer space that is open and free for the public to use and gather. Pioneer Square is a great success as an urban space for the city, but as the population grows more public squares are needed. The opportunity to reclaim land that was consumed by the highway system provides a unique opportunity to address the need for more urban open space, but also to restitch two neighborhoods together. The square caps the highway, bridges between the downtown core and the growing neighborhood around Providence Park, and offers a perfect place for events related to both. This location is located along the max line integrating it with the entire City both near and far. Portlanders need urban space to express themselves, gather, protest, people watch, eat and generally contribute to community health and well-being.
This competition calls for ideas on ways to successfully cap I-405, bridging the downtown to Goose Hollow and the Stadium district. We are looking for extraordinary creative proposals that will spark the imagination, open up a dialogue and offer innovative solutions to this urban problem. The program for the competition is open to the entrants, although a mix of public space with other programming is recommended. The program should respond to the neighboring context and needs of the city. We encourage each proposal to address multi-modal transportation within the project.
