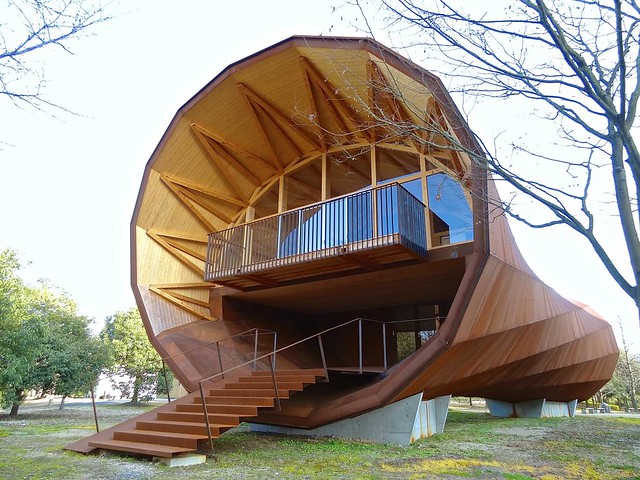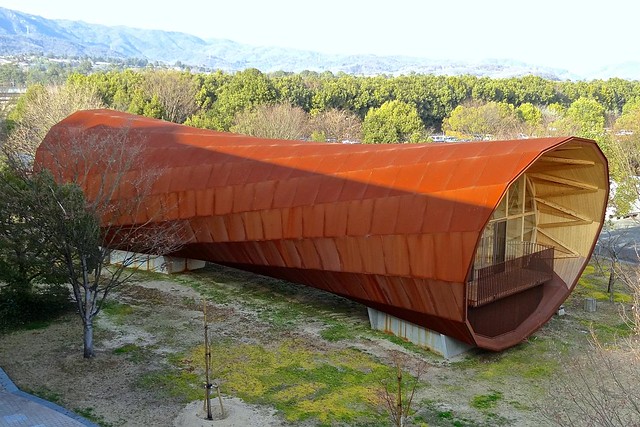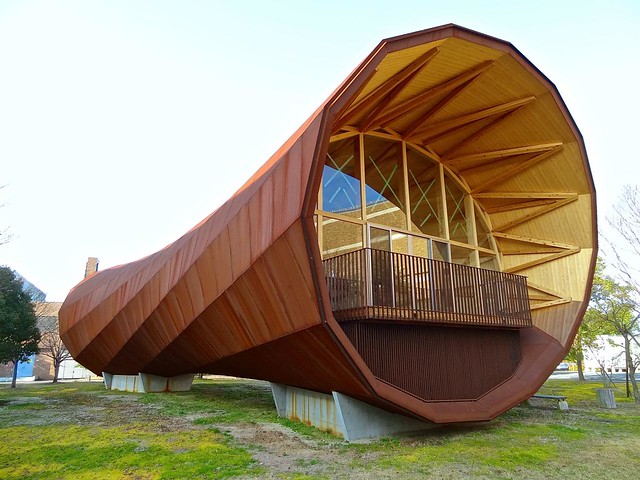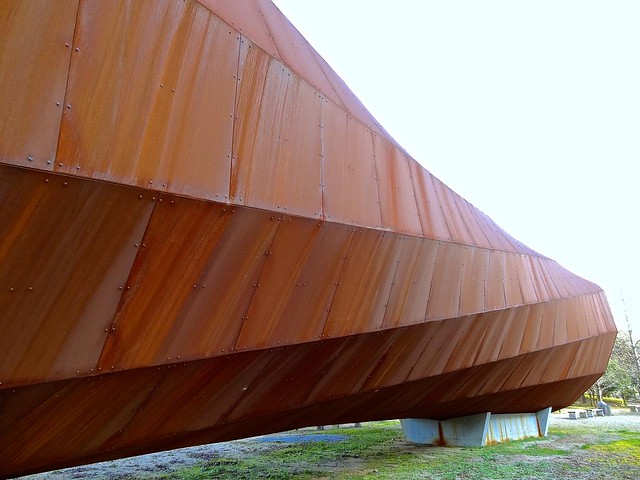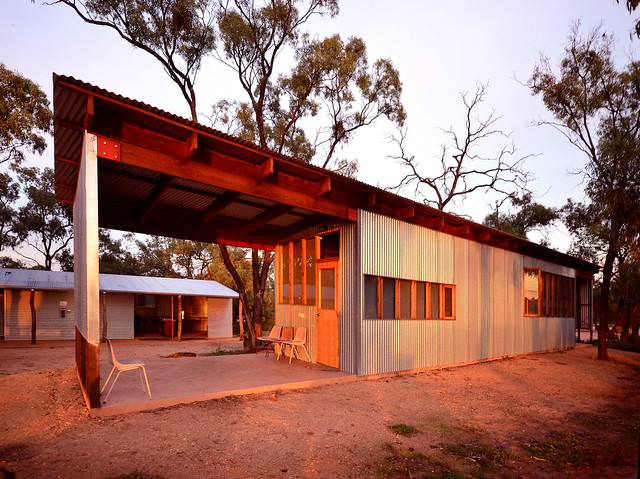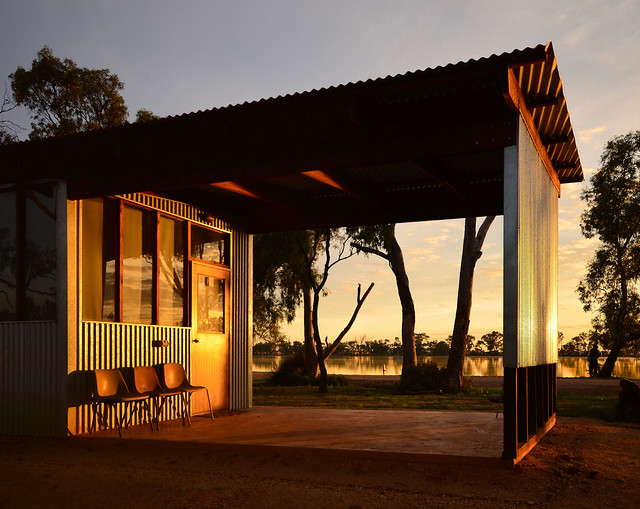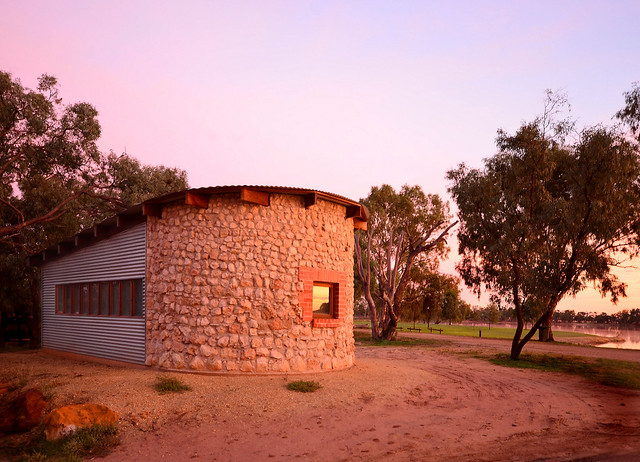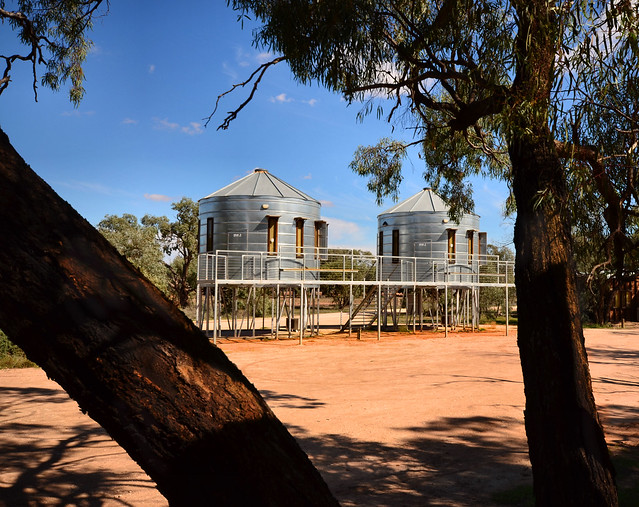The Economy of Sustainable Construction edited by Ilka and Andreas Ruby, Nathalie Janson
Ruby Press, 2014
Hardcover, 415 pages

[Images courtesy of Ruby Press]
Any architect striving to design as green a building as possible has certainly run into resistance from a client who asserts that sustainable construction is too expensive and sustainable design is not profitable. These two positions – one in regards to up-front costs and one about post-construction profits – have decreased in validity over time as green building products have become more mainstream, but according to the editors of this book inspired by the Holcim Foundation for Sustainable Construction’s 2013 Forum, "sustainability's greatest obstacle is financial." While situated primarily within a European context, the contributions to
The Economy of Sustainable Construction make strong arguments for rethinking these assumptions all over the world.

One of the best recent examples, included in the volume, that addresses both construction costs and profits is Lacaton and Vassal's transformation of the Tour Bois le Prêtre housing block in Paris (spread above). The architects, which have made a career of turning over assumptions about how buildings can be reused and to what extent new buildings must be created, reused an old residential tower, thereby saving demolition costs. After fixing up the existing tower, they added sun rooms to the exterior to expand the area of each apartment and provide an occupied thermal buffer. The extra space made the units more desirable, and the combination of reuse and thermal strategies reduced waste and long-term energy costs. It's no surprise that the project has been lauded considerably, even though its aesthetic architectural merits are subtle.

Lacaton and Vassal's contribution comes in a section of the book on Diversity; other sections include Resources, Density, and Value. These four sections tackle the main thesis of the book by addressing it from different perspectives; one or two even would not be sufficient for convincing developers and others on the client side that sustainable construction should be pursued. Of course, not every consideration can be addressed, but by presenting in-depth research on the replacement of steel reinforcing in concrete with bamboo reinforcing, for example (spread above), the book highlights some of the efforts being taken by academics, architects and manufacturers to reduce our consumption of resources in the construction and use of buildings.

Each of the four sections includes five or six in-depth essays that are followed by a focus on a single architect, including Lacaton and Vassal but also Francis Kéré (spread above), Alejandro Aravena, and David Chipperfield. Interspersed throughout the essays are case studies – "21 examples compiled and illustrated by the architecture practice Something Fantastic of how economy and sustainability go hand in hand." These pieces broaden the details that are presented (be it the energy efficiency of washing machines in Rio, car-sharing in Berlin, or how hot lunches are delivered in Mumbai – spread below), while softening the fairly persistent academic tone throughout. Tying everything together is a subtly good graphic design and page layout that uses different font sizes, page colors and graphics to make the book as enjoyable as it is important.

