Corner of Fulton and Broadway with Corbin Building (corner of John and Broadway) on the right:
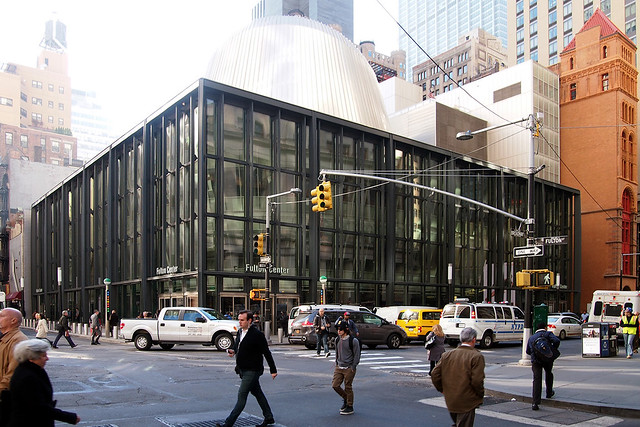
Looking west down Fulton toward the World Trade Center site:
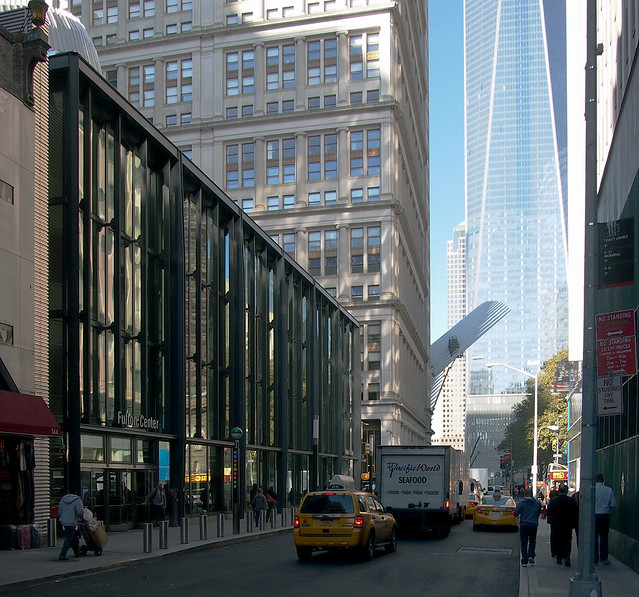
Entrance at Fulton and Broadway with atrium drum popping above the glass-box parapet:
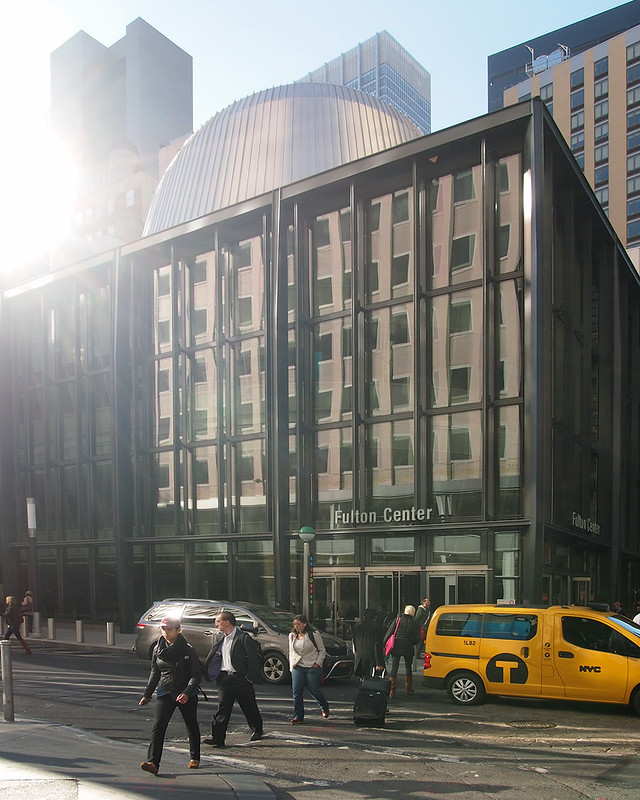
The gap between the glass box and the atrium:
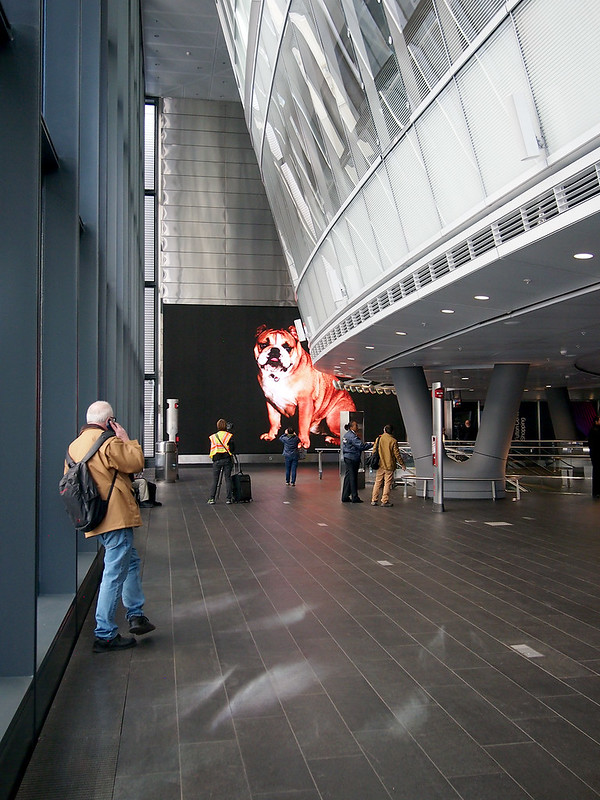
Looking toward the atrium from near the entrance along Broadway:

Getting closer to the atrium:

A view across the atrium to the Broadway/Fulton entrance with the lower edge of the Sky Reflector-Net visible:

Looking up at the atrium oculus from one level below the street (bottom of escalators in above photo):
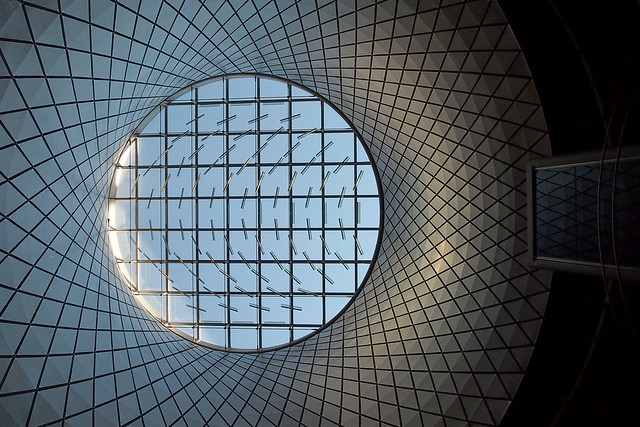
The same view from two levels below the street, looking through a circular opening in the floor above:
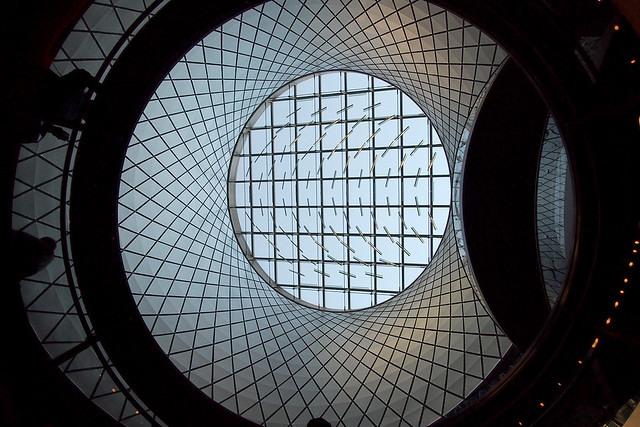
An escalator cuts through part of the old Corbin Building to give access to...
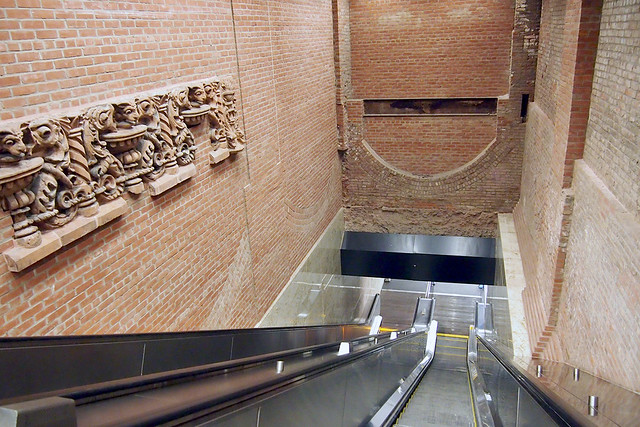
...the Dey Street Concourse that connects Fulton Center to the R Train:
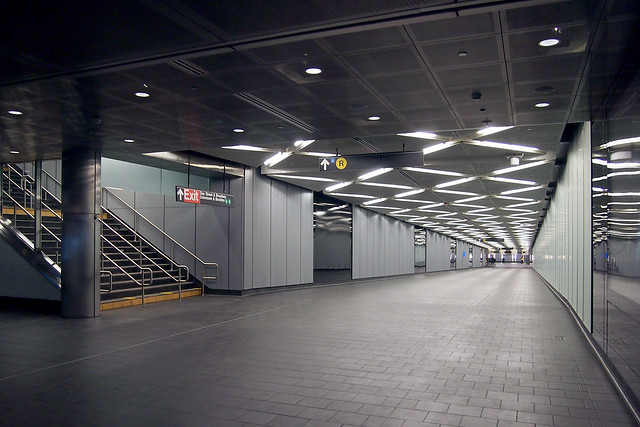
To contribute your Flickr images for consideration, just:
:: Join and add photos to the archidose poolTo contribute your Instagram images for consideration, just:
:: Tag your photos #archidose
0 comments:
Post a Comment