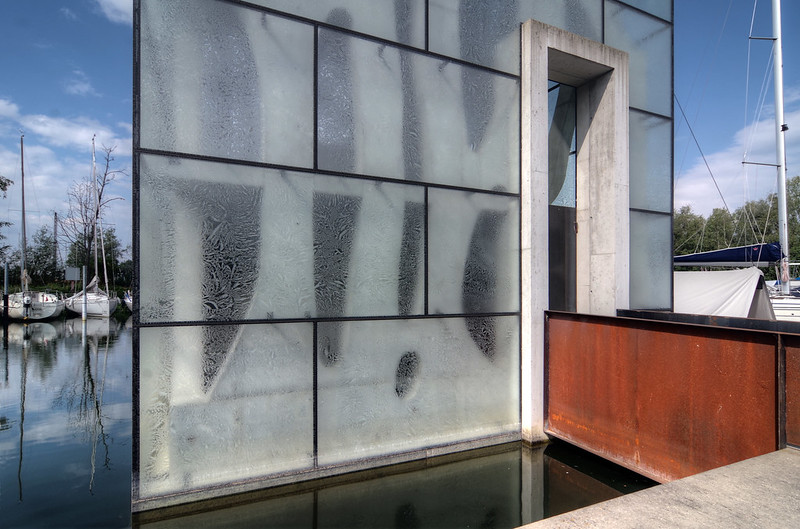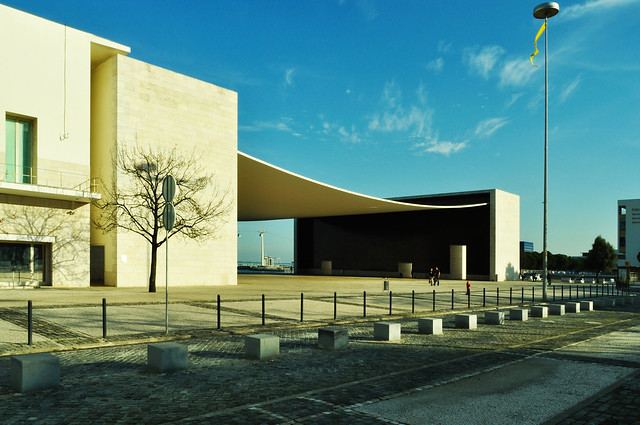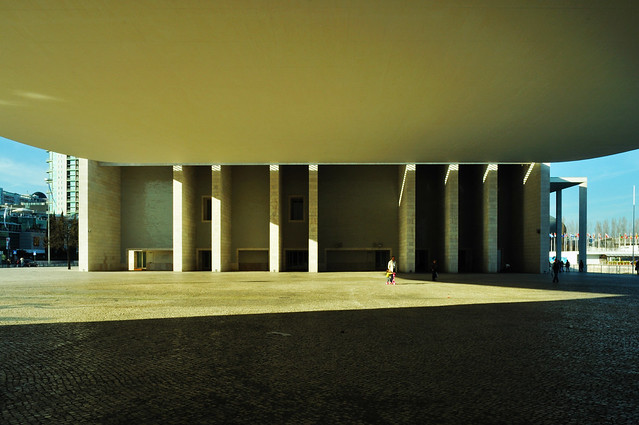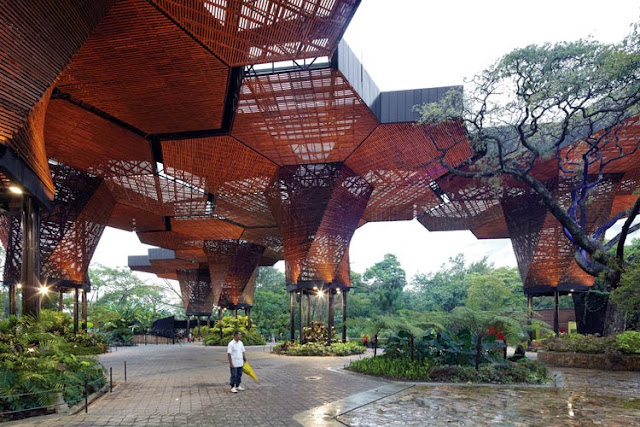Mark your calendars: March 28 is the [RE] Engaged Architecture Symposium: Celebrating 20 years of Studio 804. Details on the symposium, and the events taking place the day before and after, are below.
-crop-u10774.jpg)
[The Forum at Marvin Hall, Studio 804's 2014 project]
-crop-u10774.jpg)
[The Forum at Marvin Hall, Studio 804's 2014 project]
[RE] Engaged Architecture Symposium: Celebrating 20 years of Studio 804
Saturday, March 28, 2015
8:30 a.m.–5:30 p.m.
The East Hills Construction Innovation Laboratory, 3813 Greenway Dr., Lawrence, KS 66046
Overview
This symposium celebrates Studio 804’s 20th Anniversary and its contribution to architecture culture at KU’s School of Architecture, Design and Planning.
The [Re]Engaged Architecture Symposium welcomes speakers of international stature to discuss projects and processes that embody this resistance, and to reflect upon the body of work created by Studio 804, headed by Distinguished Professor Dan Rockhill over the past 20 years. Studio 804 is an internationally recognized design/build program that engages design, craft, practice, and community to build healthy communities through the power of design.
Schedule
Friday, March 27
3:00 - 5:00 Ceremonial Ribbon-Cutting of the Forum
6:00 - 8:00 Studio 804 Alumni Lectures: Distinguished Studio 804 Alumni, many who are beginning to make a significant mark on the profession, are invited back for a Pecha Kucha-style event with faculty and students.
Saturday, March 28
(With remarks by Susan Szenasy, Editor, Metropolis magazine, and Prof. Dan Rockhill, Director, Studio 804)
8:30 - 9:00 Opening Reception
9:00 - 9:30 Opening Remarks
9:30 - 10:30 Frank Harmon
10:45 - 11:45 Brigitte Shim
12:00 - 1:15 Brian MacKay-Lyons
1:30 - 2:30 Andrew Freear
2:45 - 3:45 Ted Flato
4:00 - 5:00 Marlon Blackwell
5:00 - 5:30 Closing Remarks
Sunday, March 29
9:00 - 12:00 Self-guided tours of past Studio 804 projects in the Lawrence/Kansas City area and the East Hills Construction Innovation Laboratory
Registration
Early-bird registration $199. Register today, seating is extremely limited.
You can receive six AIA continuing ed credits for an additional $75.
$299 after Feb. 28.
Register at KU Continuing Ed.
Starting Feb. 28 KU students can register for $25 and non-KU students $39
For further information about the Symposium contact jcolistra@ku.edu



























