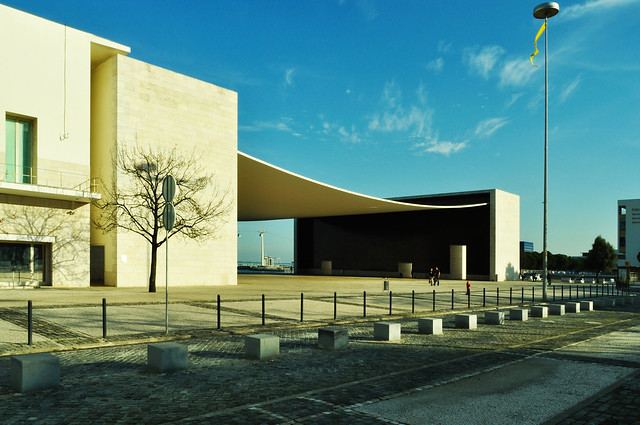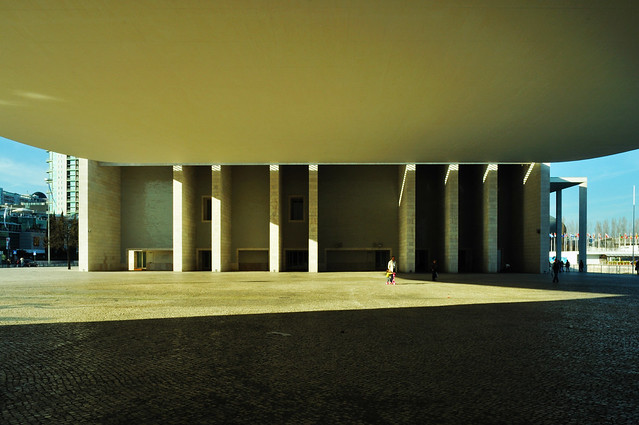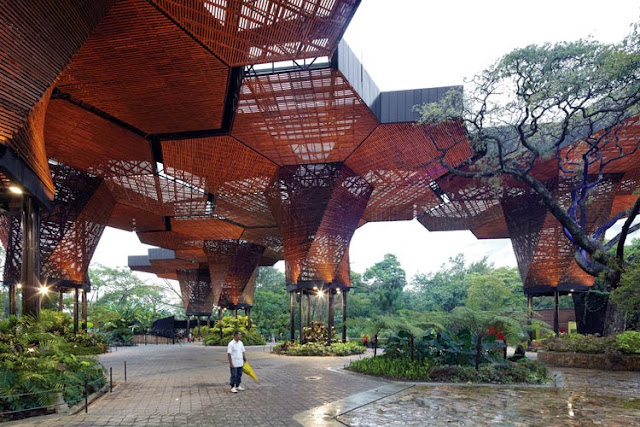Less an
architectural element than an odd sort of typology, archaeological covers serve multiple purposes: protecting ruins from the elements, particularly rain, and marking a historical site in a way that reinforces its cultural importance. The former could be accomplished through a tent-like structure, but the latter requires something more substantial in terms of form, material and detail. Here I highlight a few recent and historical examples.

[Frederick Law Olmsted, Jr., Casa Grande Ruins National Monument | Photo: Robert Young]
The below archaeological covers are exclusively European, which makes sense given the density of the continent (and therefore the inevitability of building on or near ruins) and the importance placed on history both for cultural and touristic reasons. Nevertheless, an early cover worth pointing out is the Casa Grande Ruins National Monument in Arizona. The second cover on the site was designed by Frederick Law Olmsted, Jr. (the son of the Central Park designer) and completed at the end of 1932. As Ronald Rael
points out at Earth Architecture, this cover, which stands to this day, gives greater distance between it and the ruins than its predecessor, such that the ruins can be appreciated as a standalone entity rather than "an introverted and fragile piece of history, wrapped within the security of modernity."

[Sverre Fehn, Hedmark County Museum | Photo: Ilha Lee]
Yet, what distinguishes Olmsted's 80-year-old cover from the more recent examples collected here is the location of the visitor. Instead of traversing the same ground as the ruin, and therefore experiencing the ruin as an object in the landscape, covers like the Hedmark County Museum in Hamar, Norway, situate the visitor on walkways between the ruins below and new cover above. This shifting of the horizon – from ground that is shared to a new, built horizon that gives a God-like, if close-up gaze from above – is an important one for many architectural reasons, among them the spaces created and the role of walls. Forced to confront these considerations, the new covers can interact with the old ruins in ways that distinguishing the two is not always clear.

[Sverre Fehn, Hedmark County Museum | Photo
source]
In the case of the Hedmark County Museum, which Fehn started working on in 1967 and continued until 2005, "the interior of the former [late-12th-century manor/]barn is now a constructed landscape," according to Per Olaf Fjeld in
his monograph on the architect. Fjeld further writes: "New ramps and plateaus together with the ruins form a varied spatial sequence. The old structures remain untouched with the clear intention of allowing all paths and marks in the 'landscape' to continue their now slowed decay." Fehn's approach, as the other projects here indicate, had a strong influence on the typology of archaeological covers.

[Peter Zumthor, Protective Housing for Roman Archaeological Excavations | Photo: Felipe Camus]
A couple decades after Fehn started working on the museum in Hamar, Peter Zumthor realized one of his first projects, the Protective Housing for Roman Archaeological Excavations in Chur, Graubünden, Switzerland. Wood lamella walls follow the Roman outer walls, "producing a package-like effect which gives a visible form to the location of the Roman buildings in today's city landscape," per Zumthor in his 1998 monograph.

[Peter Zumthor, Protective Housing for Roman Archaeological Excavations | Photo: Felipe Camus]
Zumthor describes the modern steel footbridges running the length of the building as a "raised, a-historical observation level," from which visitors can descend to reach the level of Roman soil. Open-air like the Hedmark County Museum, the archaeological cover allows the sounds of the city to enter the interior, as well as the wind through the wood slats and the sun through dark skylights.

[Peter Zumthor, Kolumba | Photo: Andrew Carr]
Two decades later and Zumthor found himself designing a museum above the ruins of the Gothic church in the center of rebuilt Cologne, Germany. Unlike the previous examples, which cap the ruins with a roof, occupied space (art galleries) sits above the ruins at
Kolumba. The line between the open-air archaeological cover at the museum above is visible in the distinction between the solid and the perforated
custom Petersen bricks.

[Peter Zumthor, Kolumba | Photo: Andrew Carr]
Like Chur, the ruins in Cologne are traversed by bridges, in this case wending through the slender new columns supporting the building above.

[Paredes Pedrosa, Public Library in Ceuta | Photo: Fernando Alda]
A similar tactic can be found in the
Public Library in Ceuta, Spain by
Paredes Pedrosa, although the existence of the 14th-century Arab ruins below the building cannot be grasped from the surrounding streets.

[Paredes Pedrosa, Public Library in Ceuta | Photo: Fernando Alda]
One must enter the building to be confronted by the ruins, which are overlooked by lecture rooms and other library spaces.

[Savioz Fabrizze Architectes, Coverage of Archaeological Ruins of the Abbey of St. Maurice | Photo: Thomas Jantscher]
The last pair illustrates a third technique: Translucent canopies that shade and protect the ruins while leaving the sides open. The
Coverage of Archaeological Ruins of the Abbey of St. Maurice in Switzerland covers a gap between the Abbey and a cliff face in a dramatic fashion – 170 tons of stone sit atop the translucent surface like horizontal gabions.

[Savioz Fabrizze Architectes, Coverage of Archaeological Ruins of the Abbey of St. Maurice | Photo: Thomas Jantscher]

[Amann, Cánovas y Maruri, Cubierta de El Molinete | Photo: David Frutos]
The last project is
ACM Arquitectura's cover "
protecting the remains of a Roman assembly (thermal baths, forum and domus) in the archaeological site of Molinete Park in Cartagena, Spain." Perforated steel plates sandwich the long-span structure to create a solid white cover during the day and a glowing lantern-like cover at night.

[Amann, Cánovas y Maruri, Cubierta de El Molinete | Photo: David Frutos]







































