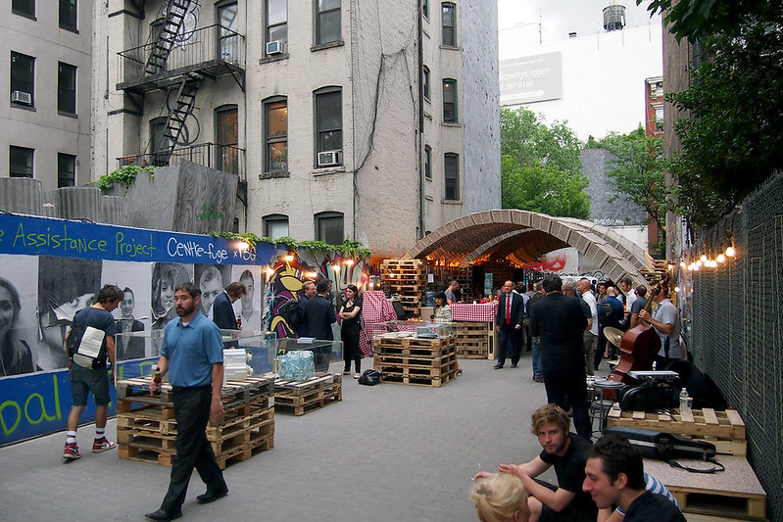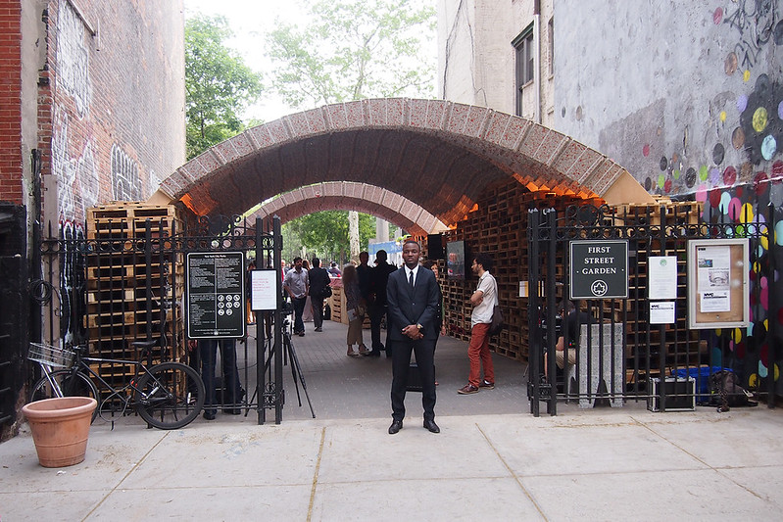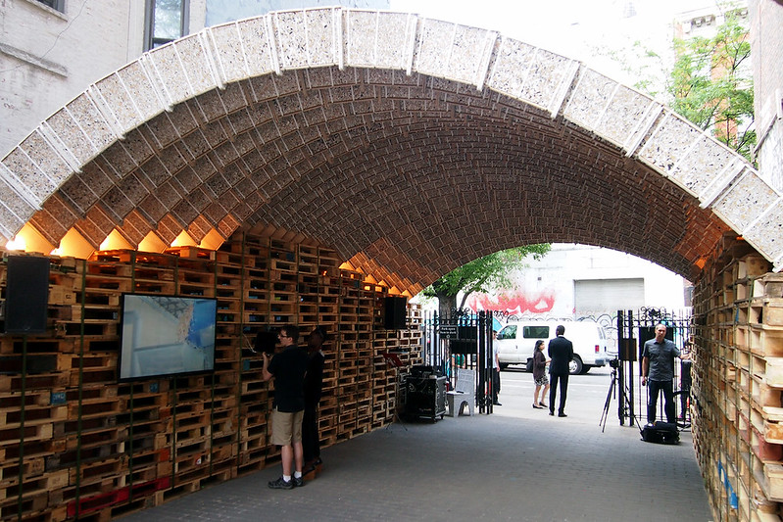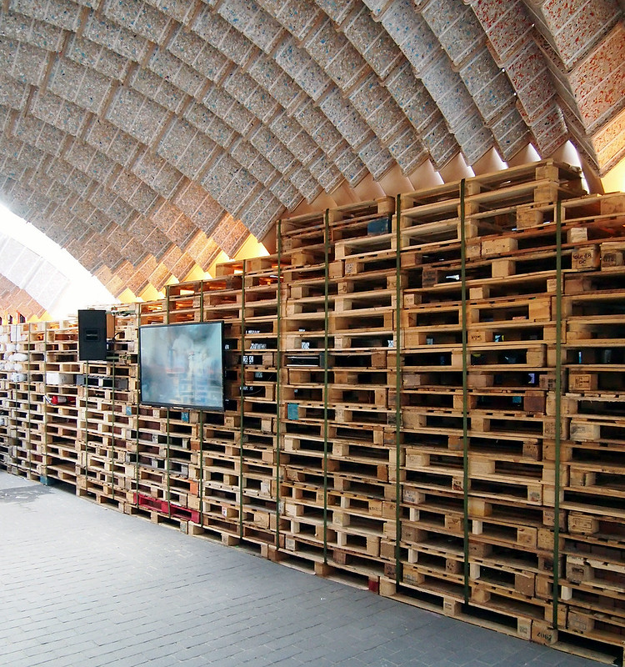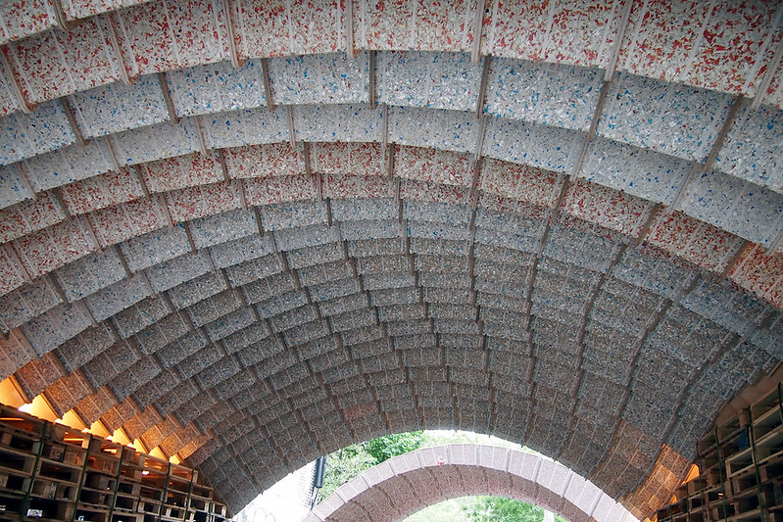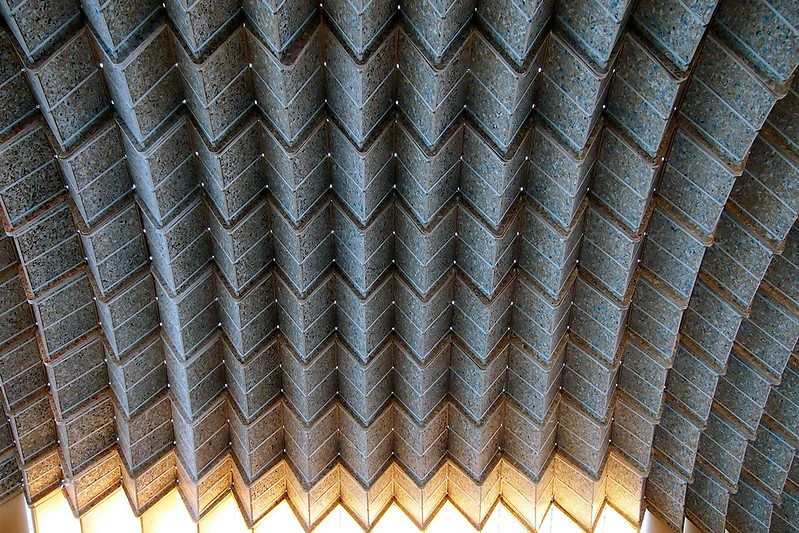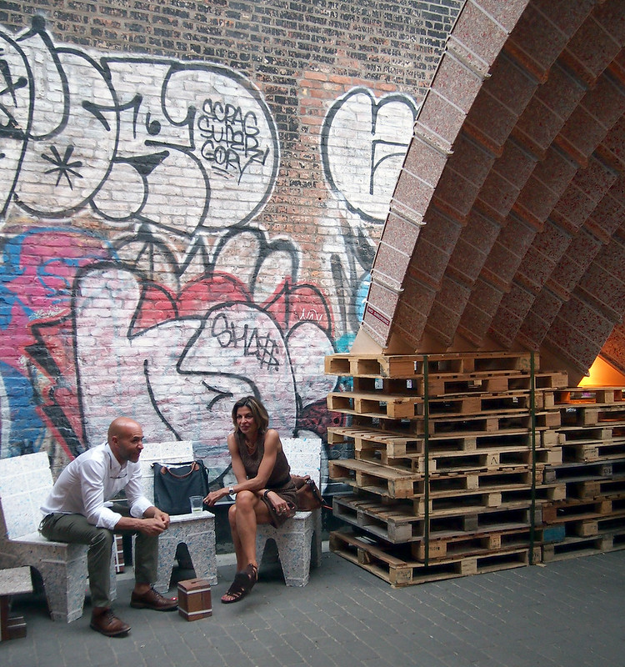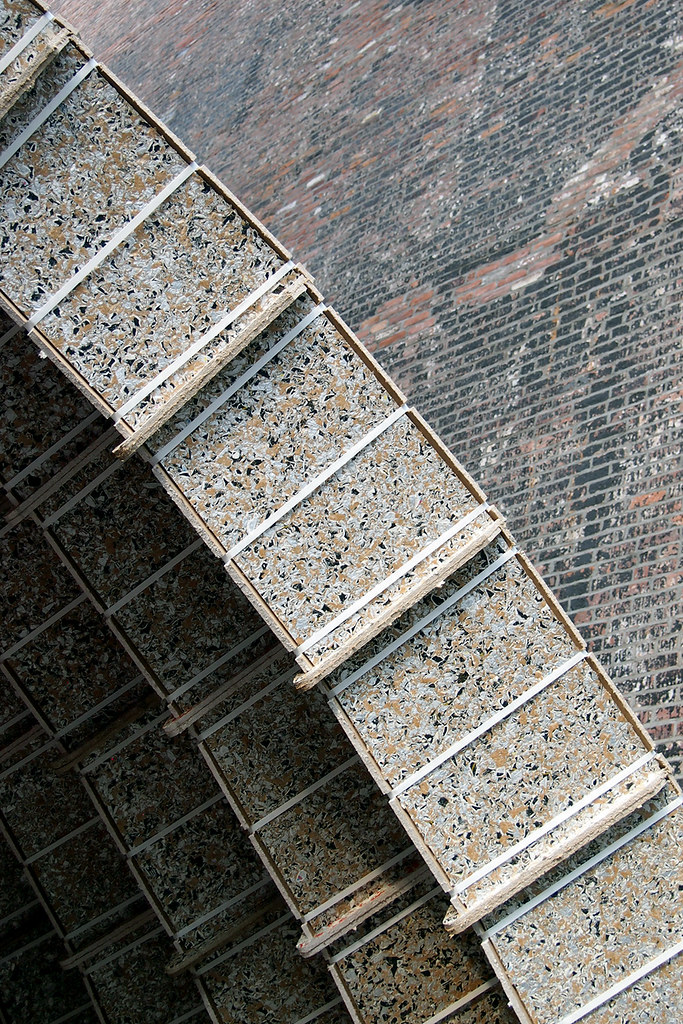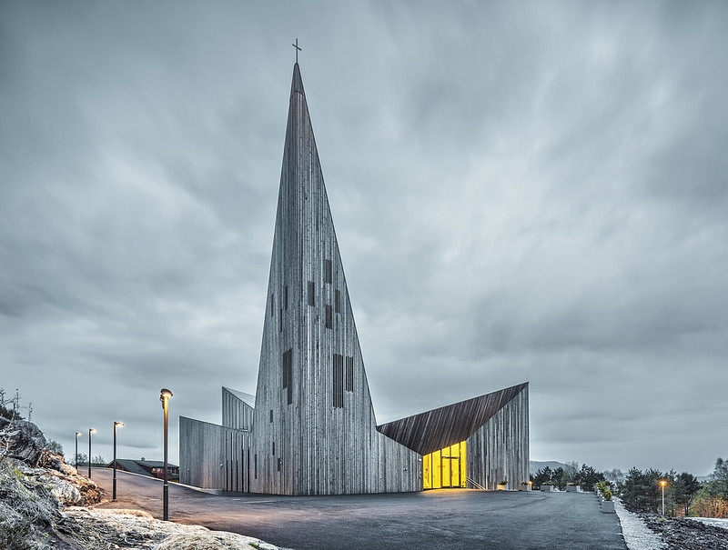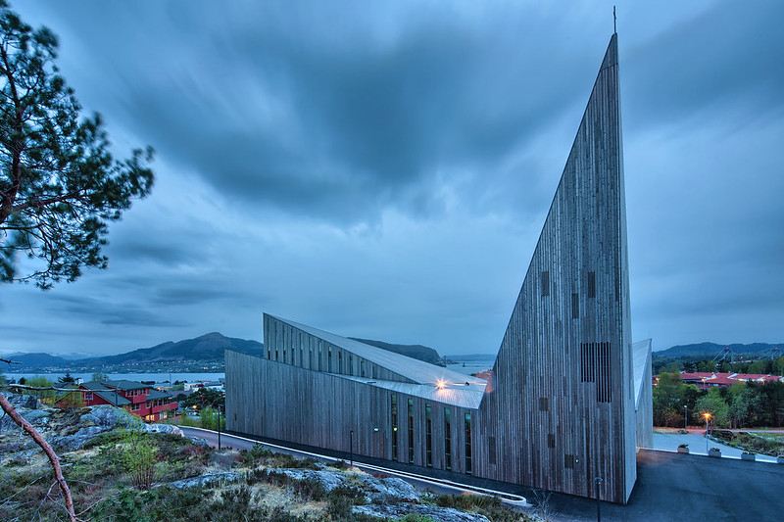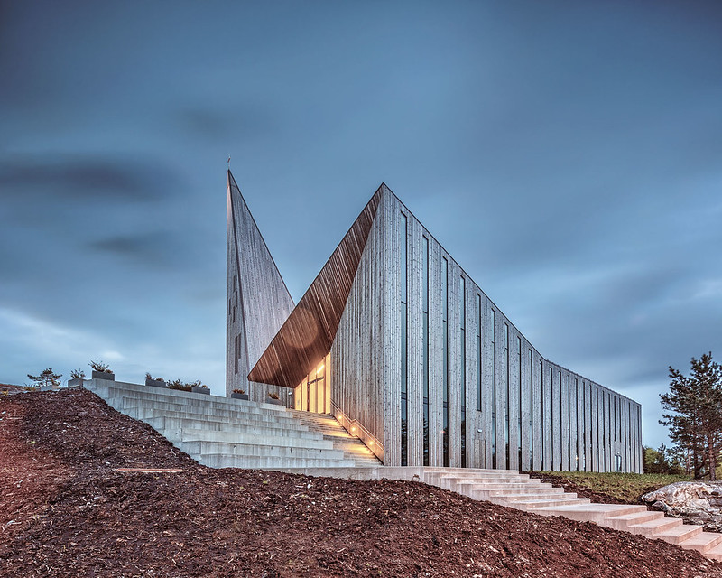Architectural Styles: A Visual Guide by Owen Hopkins
Laurence King, 2014
Paperback, 240 pages

In the introduction to his visual guide to architectural styles, Owen Hopkins lets the reader know that architectural "style" is a 19th century creation, something that enabled architectural historians to chart developments in the appearances of buildings over time. But 220 pages later, in the book's postscript, he asks, "In the face of ever-increasing architectural variety...what possibilities are there for 'style'?" In both instances, Hopkins appears to be arguing against the validity of architectural style and the need for a book documenting one. Yet alas, he has written a book on such a topic, and with its focus on the visual, the book is a good introduction for students of architecture and laypeople with an interest in architecture, and a handy reference for architects who have forgotten what they learned in their history classes.

In the book's chronological format, there is an obvious move from simplicity to complexity, from "one" classical style to a plethora of styles, or, more accurately, a plurality of architects creating their own styles. The book starts with a chapter on the Classical and then moves on to eight more chapters: Early Christian, Gothic and Medieval, Renaissance and Mannerism, Baroque and Rococo, Neoclassicism, Eclecticism, Modernism, and After Modernism. The name of the last chapter reiterates the idea that style is historical; it is used to talk about what happened in the past, rather than what is happening now, or at least in the recent present.
Charles Jencks may argue that just about everything post-Pruitt Igoe is Postmodernism, but Hopkins breaks down the last chapter to also include Regionalism, Deconstructivism, Eco-architecture, Expressive Rationalism, and Contextualism. He does the same for each chapter, elucidating the nuances within a style that arose from geography and time.

As can be seen in the spread above, within each chapter and "sub-style" Hopkins highlights key terms that accompany a photo of a building. This is the format used throughout, which certainly emphasizes the visual, but also brevity. This is architectural history for people who scan their content, be it by scrolling through web pages, flipping through magazines, or "reading" the environment around them. There isn't anything necessarily wrong with this approach, but at times I wish Hopkins went further in his visual approach, like he did in
Reading Architecture, which includes numerous drawings
, many with labels, and photographs labeled as a means of visual storytelling. Perhaps the difference is due to the page size, as
Styles is smaller than
Reading, making it a compact guide. Whatever the case,
Architectural Styles will not replace more thorough histories of architecture, but it does a good job in making architectural history more accessible and understandable to a wider audience.
