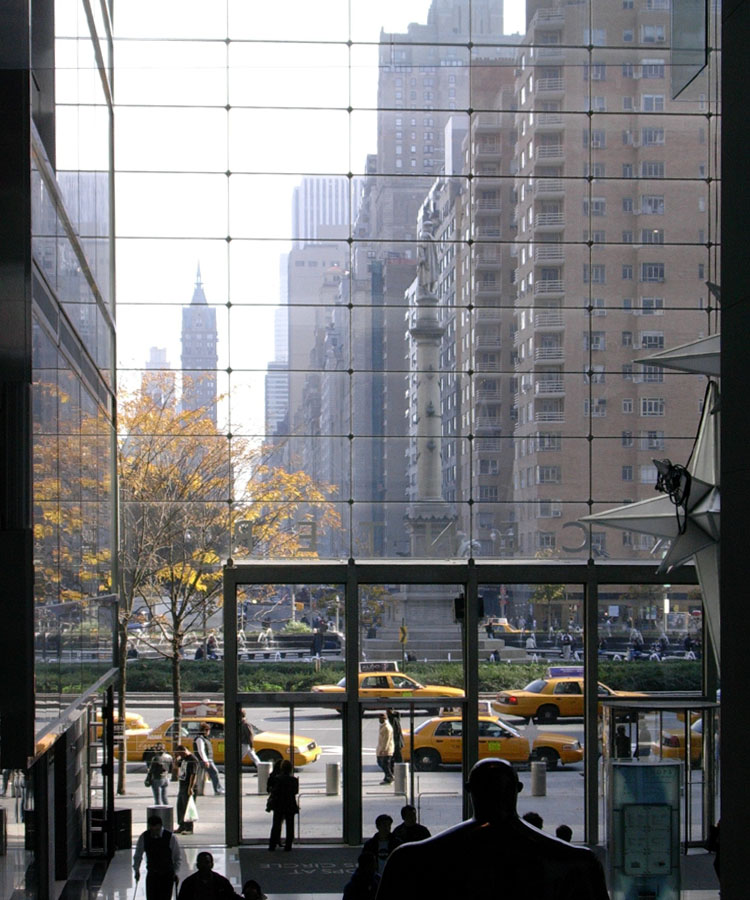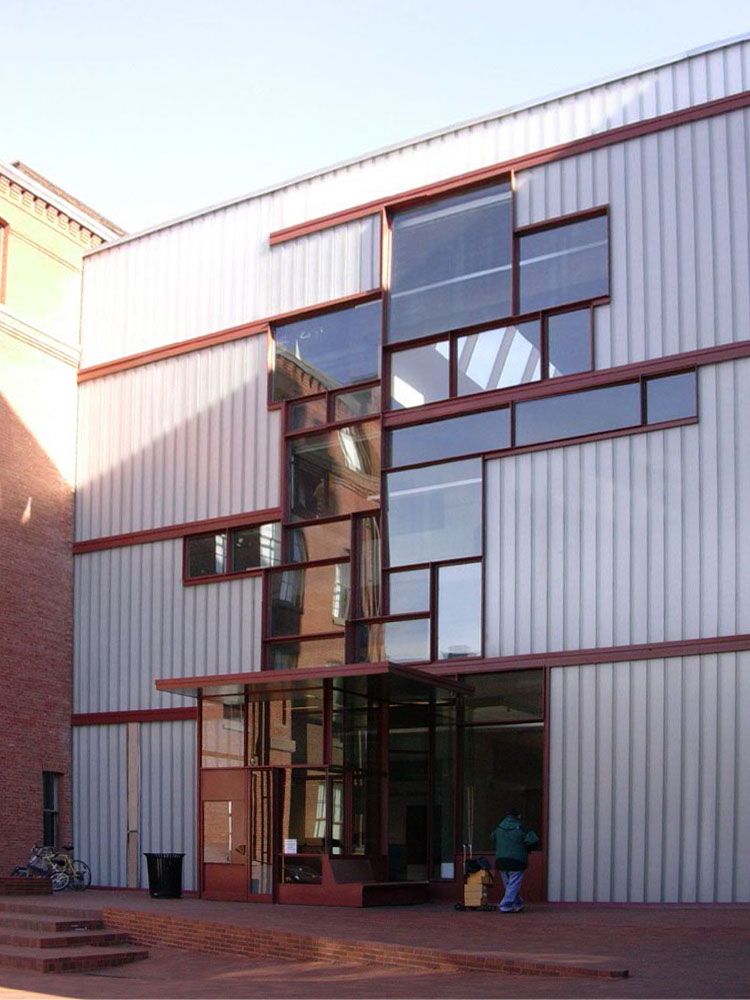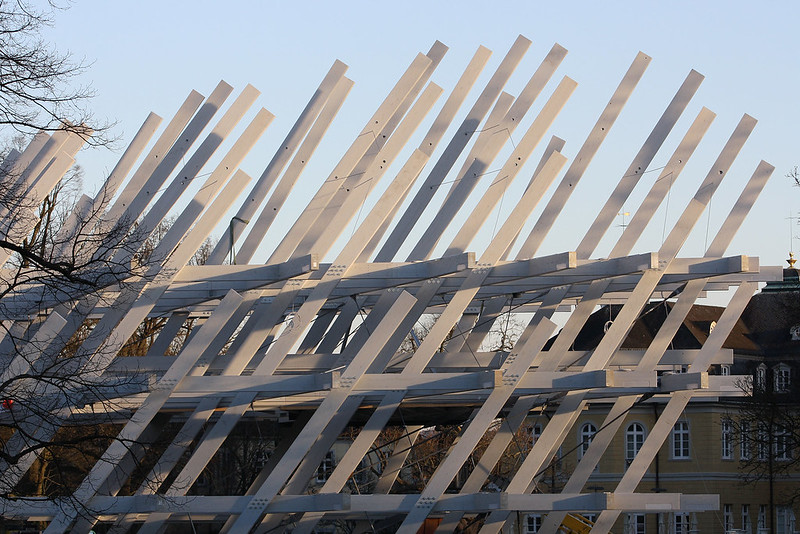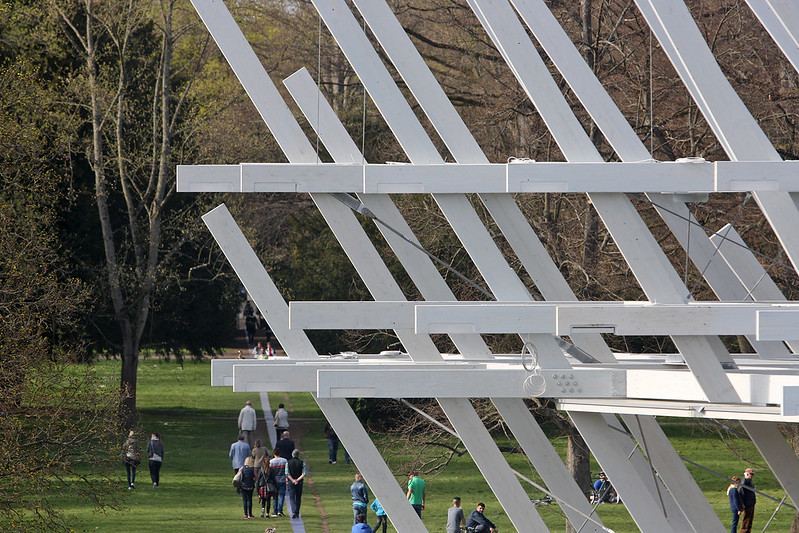Urban Literacy: Reading and Writing Architecture by Klaske Havik
nai010 Publishers, 2014
Paperback, 256 pages

Well known architect and author Juhani Pallasmaa supplies the foreword to this book by Klaske Havik, a professor at Delft University of Technology and contributing editor of OASE. The choice is not surprising, since I've read interviews with Pallasmaa where he recommends that architecture students read fiction instead of books on architecture. Within fiction are found "truths" about how individuals interact with their surroundings, exhibiting the fusion between internal states and the settings of stories. For Havik, fiction is key to creating a new approach for architecture – a literary approach – that takes advantages of the descriptions of places and spaces in novels toward improving the design of the same. It's a provocative thesis that is explained through a triad of interrelated concepts: description, transcription, and prescription.
Actually, the rule of three is taken to the extreme in the book, as it is a means of structuring the book into three sections reflecting the three concepts, each broken down into three chapters that look at the concepts in literature, theory, and practice. This approach is born from a "reading" of the triple bridge Tromostovje in Ljubljana, which Havik describes in the beginning of the book as something that acts as unity but encompasses different directions. This metaphor is applied stringently to the book, but it is extremely helpful in elucidating Havik's thesis of using reading and writing in architecture via description, transcription and prescription, and in applying language to something more inherently visual.
 [Triple bridge Tromostovje in Ljubljana | Image source]
[Triple bridge Tromostovje in Ljubljana | Image source]Gaining "urban literacy" comes across in each section in the chapters on literature, architectural and other theory, and the analysis of individual architects – Steven Holl for description, Bernard Tschumi for transcription, and Rem Koolhaas for prescription. These architects are fairly obvious choices – Tschumi's "Manhattan Transcripts" is a highlight of architectural investigations carried out through transcription, for example – but they exist within an overlapping gradient, where the architects' work reaches into the other areas, which themselves overlap. In other words, there is no one descriptive approach to urban literacy, for example, even though Havik's analysis of phenomenology in that section is a highlight of the book. Therefore a literary approach to design – incorporating narrative or fiction in the practical methods Havik describes at the back of the book, for example – would become just one part of an architect's arsenal, ideally elevating considerations of experience from the scale of the door handle to sections of a city.
The book started as a dissertation and reads as such at times – dense at times, sure, but too much of "this section will analyze..." and the like – meaning the book could be a bit shorter without losing any of the author's message or meaning. It also uses many familiar sources (Walter Benjamin, Italo Calvino, Henri Lefebvre, Juhani Pallasmaa, Georges Perec, etc.), all gathered in the lengthy bibliography (but no index, unfortunately) that thankfully balances the familiar sources with more obscure sources from The Netherlands, many from her work with the OASE journal.
The weakest section is the one at the end, where Havik explains ways of applying the literary method to education, research, and design practice. It is weak because the incorporation of narrative and fiction into design is marginal and fairly new (some examples include
Beyond, edited by Pedro Gadanho, and
Fairy Tales), so while the theory around it can be convincing the means of making the bridge to something physical exhibits the difficulties an infant would have in, say, walking. It should only be a matter of time that willing architects and designers incorporate the method into their work, so the value in Havik's book can be found in convincing them to take a chance on it now.













































