Friday, 16 May 2014
Book Review: Atelier Bow-Wow: A Primer
Atelier Bow-Wow: A Primer edited by Laurent Stalder, Cornelia Escher, Megumi Komura, Meruro Washida, with photographic prints by Lena Amuat
Walther König, 2013
Paperback, 252 pages

Yoshiharu Tsukamoto and Momojo Kajima of Atelier Bow-Wow are in a unique position among architects for being able to bridge the apparently irreconcilable poles of popular culture and high culture. While in regards to the former they may not be as strictly popular as fellow countrymen Tadao Ando and the SANAA duo, they find inspiration in the everyday and have written books on everyday, if idiosyncratic, buildings (Pet Architecture); the name Atelier Bow-Wow also exhibits their sense of humor.
On the other hand, the duo is very serious about their designs and research, carrying out much of the latter with the Tokyo Institute of Technology and the University of Tsukuba. This serious side of their work comes through in the deeply nuanced definitions that pepper their writings (Behaviorology being the most obvious) and in this "primer" that comes out of the 2013 exhibition at ETH Zurich. In this book the editors intersperse a chronological presentation of select projects with scholarly definition of key terms - like Behaviorology, but also Orientation, Occupancy, and Smallness - resulting in a book that unites these two sides of Atelier Bow-Wow.

[The Making of a Public Drawing, 2011, from "Zoom Out" entry in Atelier Bow-Wow: A Primer]
So in the work of Tsukamoto and Kajima what bridges pop culture and high culture? I'd argue first that their drawings accomplish this. Most famous are their three-dimensional "graphic-anatomy" sections that are detailed enough to describe construction while also illustrating how the spaces are scaled and used through entourage figures and furnishings. A few of these drawings are found in Primer, accompanying houses as they primarily do, but what impresses me as much (and are new to me, to boot) are the "public drawings" made for projects like the BMW Guggenheim Lab in New York's Lower East Side. Just as the 3-D sections exude life through the detailed poses of imaginary occupants, BMW and other public projects are surrounded by buildings, cars, trees, people, and other elements that make cities like New York and Tokyo so dense with life.
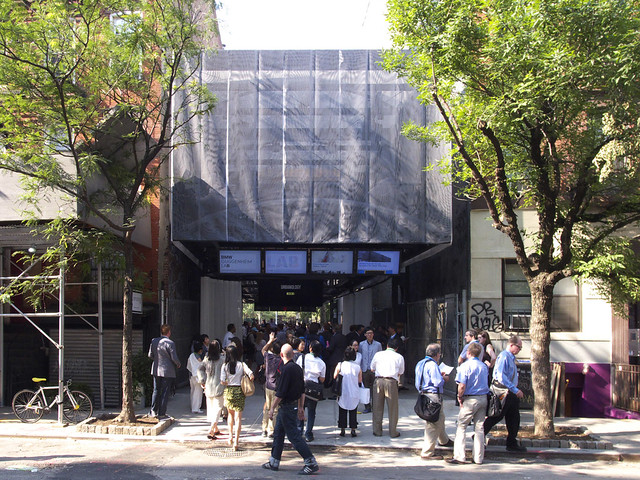
[BMW Guggenheim Lab, 2011. Photo by archidose]
The second way that Atelier Bow-Wow bridges high and low is, quite obviously, through their buildings, via both their forms and the ideas underlying their designs. Formally, their buildings often allude to traditional buildings, yet slightly askew in some way. The Gae House's asymmetrical pitched roof, for example, fills the eaves with glass to create a surprising space under the roof that is nevertheless rooted in the vernacular. Similarly, all of the duo's designs are based on an appreciation of the people that use them as well as the people who have shaped spaces in the past and will do so in the future. One way this appreciation comes across, beyond the highly populated drawings, is in the way designs like Miyashita Park keep elements from what came before, while also allowing for evolution, for future changes.
Walther König, 2013
Paperback, 252 pages

Yoshiharu Tsukamoto and Momojo Kajima of Atelier Bow-Wow are in a unique position among architects for being able to bridge the apparently irreconcilable poles of popular culture and high culture. While in regards to the former they may not be as strictly popular as fellow countrymen Tadao Ando and the SANAA duo, they find inspiration in the everyday and have written books on everyday, if idiosyncratic, buildings (Pet Architecture); the name Atelier Bow-Wow also exhibits their sense of humor.
On the other hand, the duo is very serious about their designs and research, carrying out much of the latter with the Tokyo Institute of Technology and the University of Tsukuba. This serious side of their work comes through in the deeply nuanced definitions that pepper their writings (Behaviorology being the most obvious) and in this "primer" that comes out of the 2013 exhibition at ETH Zurich. In this book the editors intersperse a chronological presentation of select projects with scholarly definition of key terms - like Behaviorology, but also Orientation, Occupancy, and Smallness - resulting in a book that unites these two sides of Atelier Bow-Wow.

[The Making of a Public Drawing, 2011, from "Zoom Out" entry in Atelier Bow-Wow: A Primer]
So in the work of Tsukamoto and Kajima what bridges pop culture and high culture? I'd argue first that their drawings accomplish this. Most famous are their three-dimensional "graphic-anatomy" sections that are detailed enough to describe construction while also illustrating how the spaces are scaled and used through entourage figures and furnishings. A few of these drawings are found in Primer, accompanying houses as they primarily do, but what impresses me as much (and are new to me, to boot) are the "public drawings" made for projects like the BMW Guggenheim Lab in New York's Lower East Side. Just as the 3-D sections exude life through the detailed poses of imaginary occupants, BMW and other public projects are surrounded by buildings, cars, trees, people, and other elements that make cities like New York and Tokyo so dense with life.

[BMW Guggenheim Lab, 2011. Photo by archidose]
The second way that Atelier Bow-Wow bridges high and low is, quite obviously, through their buildings, via both their forms and the ideas underlying their designs. Formally, their buildings often allude to traditional buildings, yet slightly askew in some way. The Gae House's asymmetrical pitched roof, for example, fills the eaves with glass to create a surprising space under the roof that is nevertheless rooted in the vernacular. Similarly, all of the duo's designs are based on an appreciation of the people that use them as well as the people who have shaped spaces in the past and will do so in the future. One way this appreciation comes across, beyond the highly populated drawings, is in the way designs like Miyashita Park keep elements from what came before, while also allowing for evolution, for future changes.
Wednesday, 14 May 2014
Today's archidose #755
Here are some photos of the Building for Environmental Research & Teaching (2014, renovation and expansion) at Brown University in Providence, Rhode Island, by Toshiko Mori Architect, photographed by Hassan Bagheri.
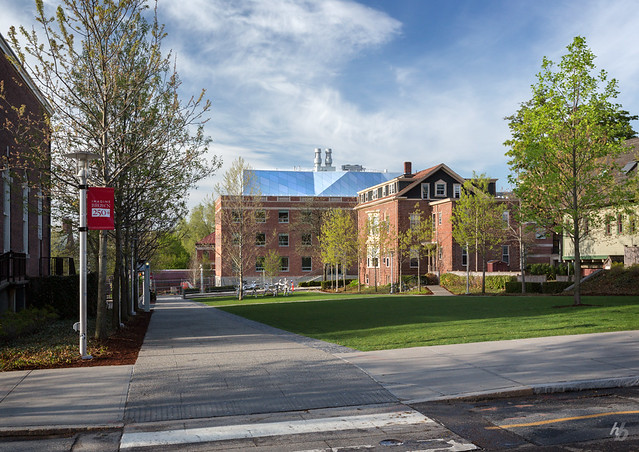
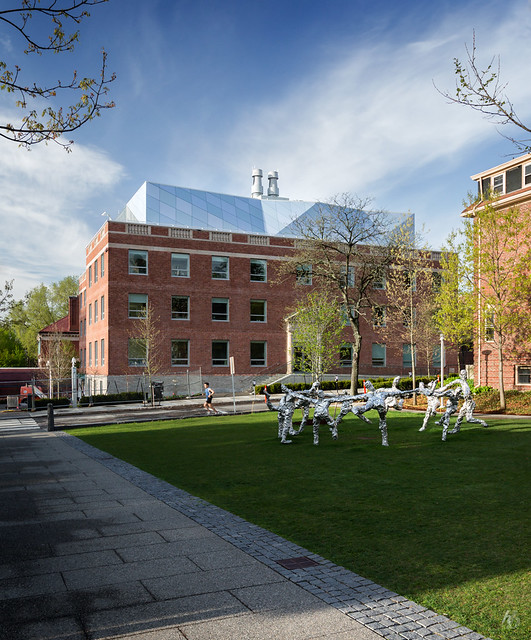

To contribute your Flickr images for consideration, just:



To contribute your Flickr images for consideration, just:
:: Join and add photos to the archidose pool, and/or
:: Tag your photos archidose
Tuesday, 13 May 2014
Interactive Tour: LeFrak Center at Lakeside
As a means of experimenting with how to best present buildings online, I've been working with Joel Sanders on an interactive tour of Tod Williams Billie Tsien Architects' LeFrak Center at Lakeside, which opened in Brooklyn's Prospect Park in December. Rather than presenting Michael Moran's photographs of the project interspersed with my text – the norm for projects on this blog and other websites – the tour overlays clickable "hotspots" that allow for descriptions about a specific area in an image, as well as for additional images and even videos. This is a first-pass at doing such a thing – and hopefully the first of more tours to come – so if you have any comments on the content, the usability, or any other features of the tour please comment on this post
The 75,000-sf, year-round LeFrak Center, designed by New York architects Tod Williams and Billie Tsien, replaces a winter-only rink and comfort station in Prospect Park that was built in the 1960s. Most notably, the duo’s design shifts the rink and related buildings to the southeast to restore the waterline and incorporate an esplanade that fits to the original design of Frederick Law Olmsted and Calvert Vaux. A signature blue canopy carved with curving lines dramatizes the experience of ice skating in the winter and roller skating in warm months. Click any of the arrows below to take an interactive tour of the project that was completed in December 2013.
Monday, 12 May 2014
Book Review: Permanent Change
Permanent Change: Plastics in Architecture and Engineering edited by Michael Bell and Craig Buckley
Princeton Architectural Press, 2014
Hardcover, 272 pages

The Materials Project, led by Michael Bell, is considered one of Columbia GSAPP's "Flagship Projects." Starting in 2007 the school hosted four two-day conferences focused on a material category: glass (2007), concrete (2008), metal (2009) and plastic (2011). A fifth conference, on light, was planned, but it's looking like that one will never happen, perhaps because light is the most immaterial of architectural materials. Each conference resulted in a companion publication that collected the scholarly papers that covered the spectrum that Bell and his fellow organizers set up: architectural theory on one side and engineering on the other.

[U.S. Pavilion at Expo67 in Montreal by R. Buckminster Fuller | image source]
The latest book's focus on plastics comes across even before looking inside: in lieu of a coated paper dust jacket, a clear plastic one is used, reminiscent of the first Materials for Design from PAPress and the old Verb "boogazines" from Actar. Mark Wigley, Dean of Columbia GSAPP at the time of the conference, even mentions "the skins of our books" as one of many ways "we live in a plastic world." When I attended the Permanent Change conference in March 2011, Wigley's talk was one of the standouts, memorable in the way he used R. Buckminster Fuller as a proponent of plastics, showing his Expo '67 dome in Montreal as a fire engulfed it and destroyed its acrylic skin. Wigley's essay, "The Plastic Line," is one of the longer pieces in the book, and he uses the many pages to dig into Fuller's often overlooked use of plastic in his domes and other projects.

[Manufacturing at North Sails | Image source]
Wigley's contribution falls in the book's first section, History and Theory. The proceedings are separated into it or three other sections: Projects, Structure and Energy, and Cultural Effects. It's obvious from the names of these sections that the architectural side takes precedence over the engineering side, since the latter is limited to the Structure and Energy section. One of the most fascinating conference presentations, included in this section of the book, is the least architectural: Bill Pearson of North Sails discusses three-dimensional laminate sails. The inclusion of North Sails in the conference and book makes perfect sense, since architects like Greg Lynn have long championed the advanced construction techniques in the manufacturing of cars, planes, and boats. Architecture is like an archaic practice in comparison.

[Unilever HQ by Behnisch Architects | Photo by Kai Nicolas Schaper on flickr]
One way that the fourth book differs from a couple of the previous Materials Project books I've reviewed is that a major project does not anchor the proceedings. For Engineered Transparency, SANAA's Glass Pavilion at the Toledo Art Museum was seen as a paradigm-shifting project, while Rafael Moneo's Northwest Corner building graced the cover of Post-Ductility; the latter may not be as earth-shattering a precedent, but its location on Columbia University's campus didn't hurt in giving the building more attention than it might deserve. Behnisch Architects' Unilever HQ – its façade is a double wall with the outer surface of stretched ETFE – would probably be a good candidate, but discussion of the project is limited to one page in the Structure and Energy section. (The other candidate, profusely illustrated in the book, is Lebbeus Woods's Light Pavilion he carried out in China with Christoph a. Kumpusch, a presentation I unfortunately missed at the conference.) The lack of a center is telling, for it reveals that plastic is not as simple for architects and engineers to grapple with as glass, metal and concrete. This collection of essays and projects gives architects interested in plastic much to consider, even if the ideal forms for the varied material are far from clear.
Princeton Architectural Press, 2014
Hardcover, 272 pages

The Materials Project, led by Michael Bell, is considered one of Columbia GSAPP's "Flagship Projects." Starting in 2007 the school hosted four two-day conferences focused on a material category: glass (2007), concrete (2008), metal (2009) and plastic (2011). A fifth conference, on light, was planned, but it's looking like that one will never happen, perhaps because light is the most immaterial of architectural materials. Each conference resulted in a companion publication that collected the scholarly papers that covered the spectrum that Bell and his fellow organizers set up: architectural theory on one side and engineering on the other.

[U.S. Pavilion at Expo67 in Montreal by R. Buckminster Fuller | image source]
The latest book's focus on plastics comes across even before looking inside: in lieu of a coated paper dust jacket, a clear plastic one is used, reminiscent of the first Materials for Design from PAPress and the old Verb "boogazines" from Actar. Mark Wigley, Dean of Columbia GSAPP at the time of the conference, even mentions "the skins of our books" as one of many ways "we live in a plastic world." When I attended the Permanent Change conference in March 2011, Wigley's talk was one of the standouts, memorable in the way he used R. Buckminster Fuller as a proponent of plastics, showing his Expo '67 dome in Montreal as a fire engulfed it and destroyed its acrylic skin. Wigley's essay, "The Plastic Line," is one of the longer pieces in the book, and he uses the many pages to dig into Fuller's often overlooked use of plastic in his domes and other projects.

[Manufacturing at North Sails | Image source]
Wigley's contribution falls in the book's first section, History and Theory. The proceedings are separated into it or three other sections: Projects, Structure and Energy, and Cultural Effects. It's obvious from the names of these sections that the architectural side takes precedence over the engineering side, since the latter is limited to the Structure and Energy section. One of the most fascinating conference presentations, included in this section of the book, is the least architectural: Bill Pearson of North Sails discusses three-dimensional laminate sails. The inclusion of North Sails in the conference and book makes perfect sense, since architects like Greg Lynn have long championed the advanced construction techniques in the manufacturing of cars, planes, and boats. Architecture is like an archaic practice in comparison.

[Unilever HQ by Behnisch Architects | Photo by Kai Nicolas Schaper on flickr]
One way that the fourth book differs from a couple of the previous Materials Project books I've reviewed is that a major project does not anchor the proceedings. For Engineered Transparency, SANAA's Glass Pavilion at the Toledo Art Museum was seen as a paradigm-shifting project, while Rafael Moneo's Northwest Corner building graced the cover of Post-Ductility; the latter may not be as earth-shattering a precedent, but its location on Columbia University's campus didn't hurt in giving the building more attention than it might deserve. Behnisch Architects' Unilever HQ – its façade is a double wall with the outer surface of stretched ETFE – would probably be a good candidate, but discussion of the project is limited to one page in the Structure and Energy section. (The other candidate, profusely illustrated in the book, is Lebbeus Woods's Light Pavilion he carried out in China with Christoph a. Kumpusch, a presentation I unfortunately missed at the conference.) The lack of a center is telling, for it reveals that plastic is not as simple for architects and engineers to grapple with as glass, metal and concrete. This collection of essays and projects gives architects interested in plastic much to consider, even if the ideal forms for the varied material are far from clear.
Sunday, 11 May 2014
AE30: Wood Masonry
Back in 2011 I included logs as an installment in the "architectural element" series. In that post I looked at buildings, like Piet Hein Eek's study for Hans Liberg, that turned logs 90 degrees from what we usually think of in terms of log cabins. Therefore the exterior walls were made up of the center cuts of logs rather than their bark exteriors.

[Piet Hein Eek's study for Hans Liberg | Photo by Thomas Mayer]
In that post I also mentioned traditional stovewood (or stackwood or cordwood) buildings, where roughly one-foot-long logs were stacked, and the in-between space filled with lime mortar. The main difference between the study above and the more traditional building on the cover of Cordwood Building: The State of the Art by Rob Roy is the presence of mortar. While the study's logs are held in place in front of the steel frame with glue and copper brackets, the wood and masonry of cordwood buildings act together to create monolithic walls; they may not be structural but they bear their own weight.

The distinction can be seen in two more recent projects, one completed and one under construction.
Bert Haller's Seven Easy uses wood logs in a contemporary vein, as a means of creating an image and texture. This is befitting an interior application, where keeping out water, air and bugs is not necessary. The wood wall seen below separates the dining room from the bathrooms.

[Bert Haller, Seven Easy]
The second project is Studio Gang's Arcus Center for Social Justice Leadership at Kalamazoo College in Michigan, now under construction. The building is a "Y" shape in plan with curved walls spanning between the large apertures that are found at the end of each wing.


[Arcus Center | Renderings from Studio Gang website]
As can be seen in the top rendering, the walls sometimes peel in to allow for access to the building, and in other cases openings are created through slits in the wall (above) or with round openings sized similarly to the logs. The construction photo below reveals how the wood masonry basically functions like a brick wall, sitting in front of a wall that has insulation, waterproofing, and vapor barrier.

[Photo by Mark Bugnaski | MLive.com)
This photo of the construction reveals a lot about how the logs and mortar work together. According to Studio Gang, the "wood masonry [is] a low-carbon, highly insulating building method traditional to the surrounding region, updated by Studio Gang to respond to the needs of a contemporary institutional building for the first time." I'm sure when this building is done, these walls will be much talked-about.

[Photo by Mark Bugnaski | MLive.com)

[Piet Hein Eek's study for Hans Liberg | Photo by Thomas Mayer]
In that post I also mentioned traditional stovewood (or stackwood or cordwood) buildings, where roughly one-foot-long logs were stacked, and the in-between space filled with lime mortar. The main difference between the study above and the more traditional building on the cover of Cordwood Building: The State of the Art by Rob Roy is the presence of mortar. While the study's logs are held in place in front of the steel frame with glue and copper brackets, the wood and masonry of cordwood buildings act together to create monolithic walls; they may not be structural but they bear their own weight.

The distinction can be seen in two more recent projects, one completed and one under construction.
Bert Haller's Seven Easy uses wood logs in a contemporary vein, as a means of creating an image and texture. This is befitting an interior application, where keeping out water, air and bugs is not necessary. The wood wall seen below separates the dining room from the bathrooms.

[Bert Haller, Seven Easy]
The second project is Studio Gang's Arcus Center for Social Justice Leadership at Kalamazoo College in Michigan, now under construction. The building is a "Y" shape in plan with curved walls spanning between the large apertures that are found at the end of each wing.


[Arcus Center | Renderings from Studio Gang website]
As can be seen in the top rendering, the walls sometimes peel in to allow for access to the building, and in other cases openings are created through slits in the wall (above) or with round openings sized similarly to the logs. The construction photo below reveals how the wood masonry basically functions like a brick wall, sitting in front of a wall that has insulation, waterproofing, and vapor barrier.

[Photo by Mark Bugnaski | MLive.com)
This photo of the construction reveals a lot about how the logs and mortar work together. According to Studio Gang, the "wood masonry [is] a low-carbon, highly insulating building method traditional to the surrounding region, updated by Studio Gang to respond to the needs of a contemporary institutional building for the first time." I'm sure when this building is done, these walls will be much talked-about.

[Photo by Mark Bugnaski | MLive.com)
Friday, 9 May 2014
Today's archidose #754
Here is a smattering of recent additions to the archidose Flickr pool – random except each photo includes one or two people, a rarity these days. Last summer I did a similar sampling with lone figures. Mouseover and/or click on the photos for more information on the project and photographer.

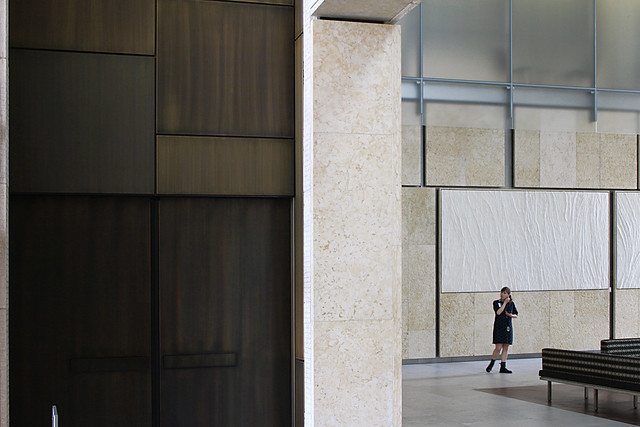
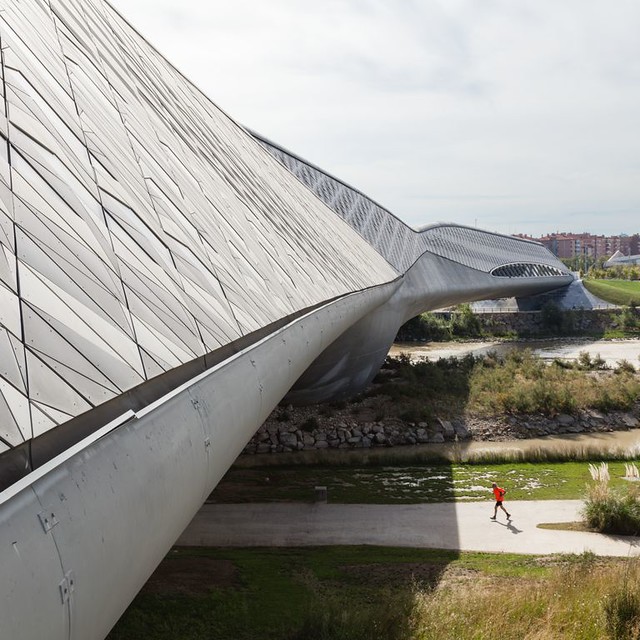
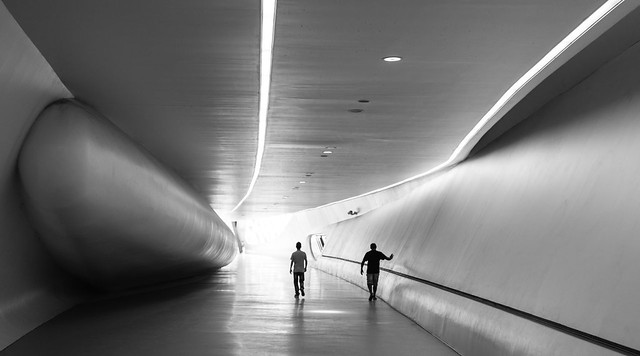
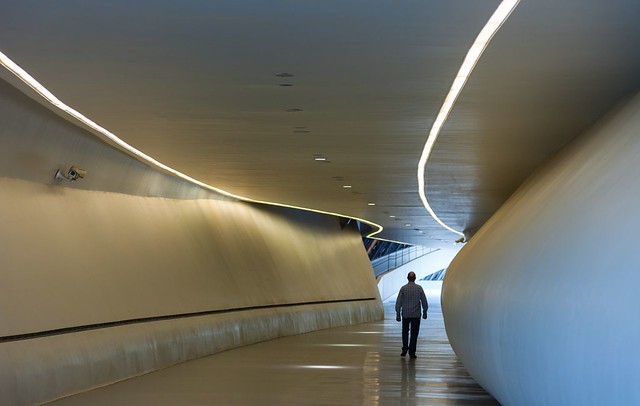
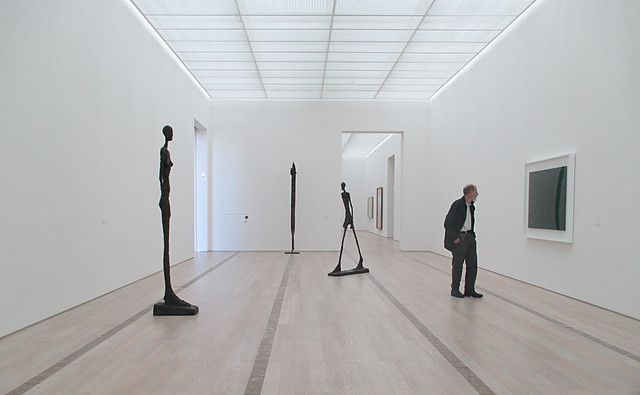
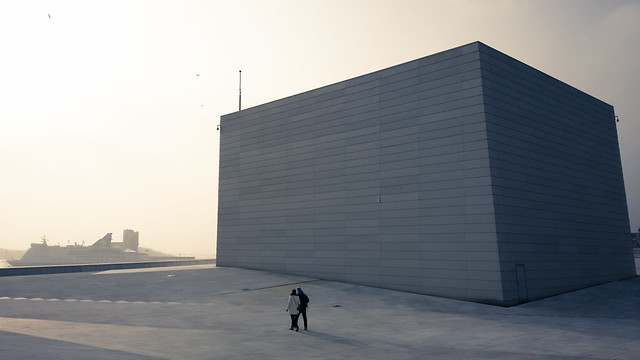

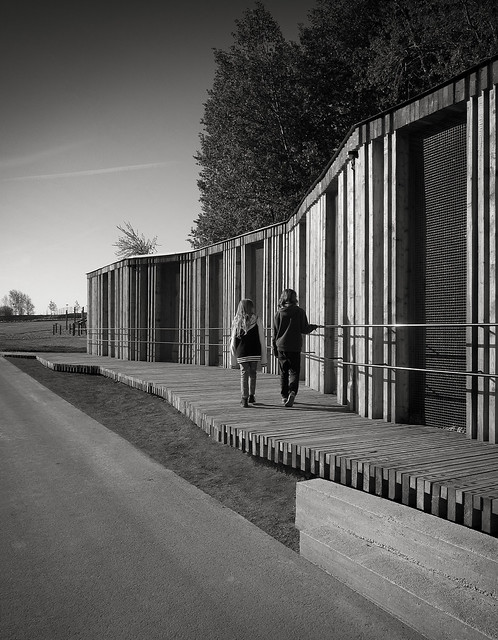
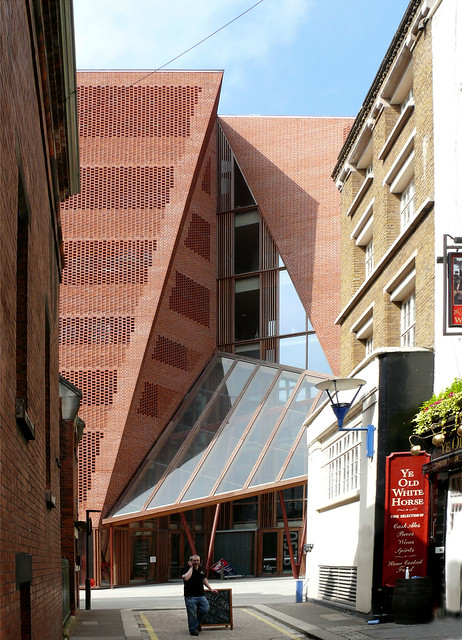
And a photo with three people...or is it four?:

To contribute your Flickr images for consideration, just:










And a photo with three people...or is it four?:

To contribute your Flickr images for consideration, just:
:: Join and add photos to the archidose pool, and/or
:: Tag your photos archidose