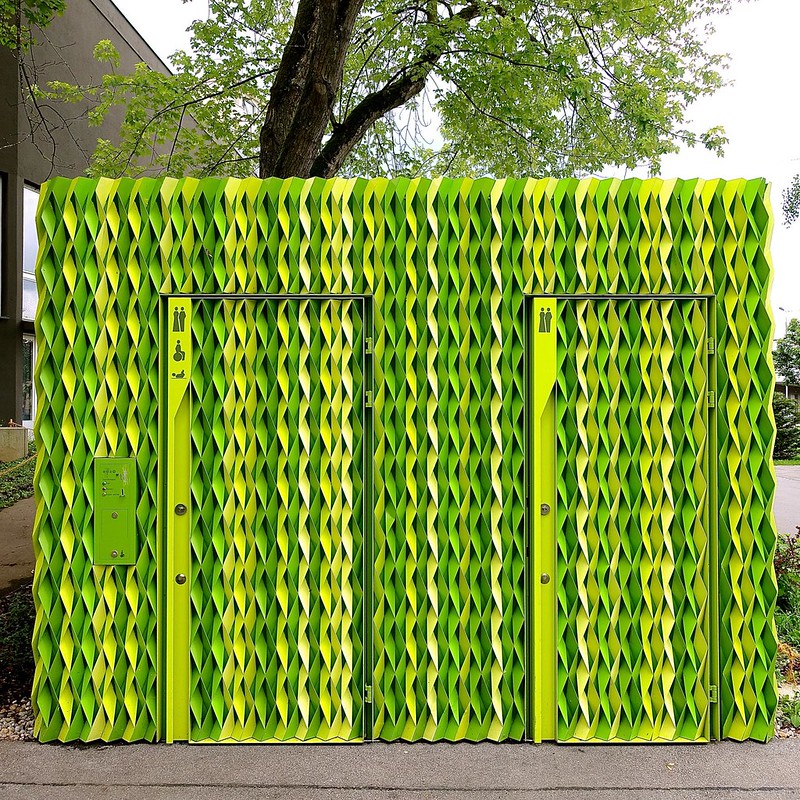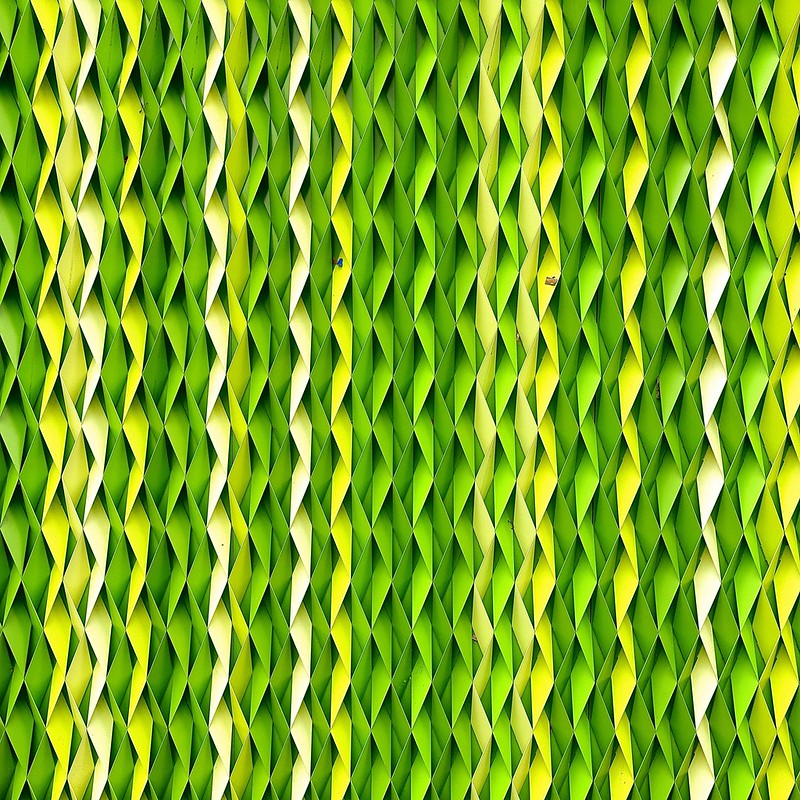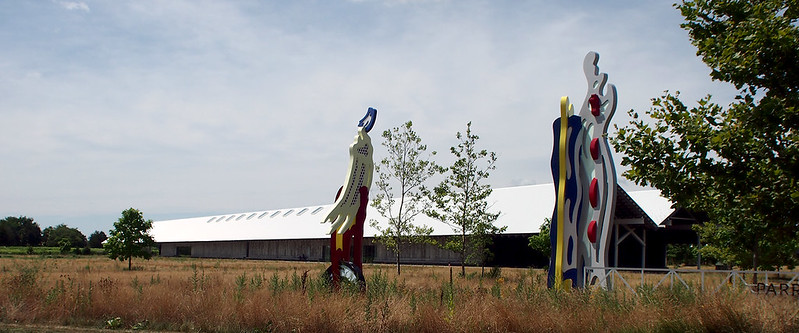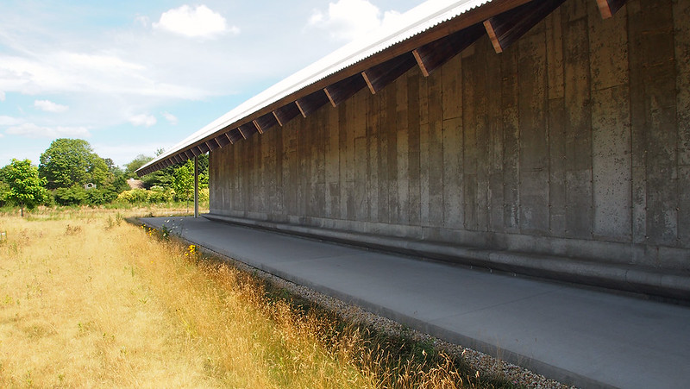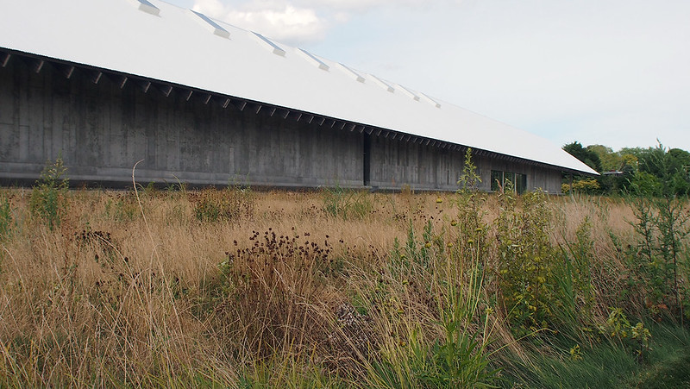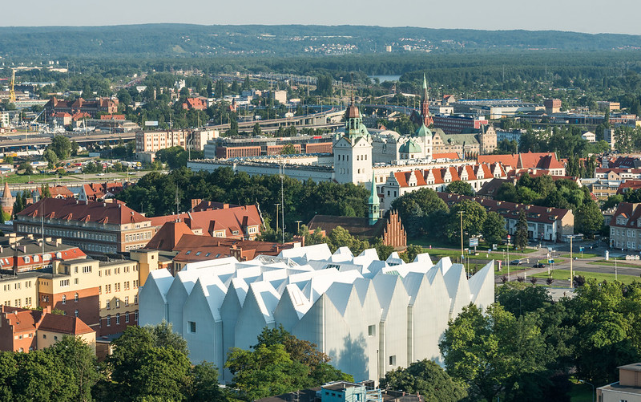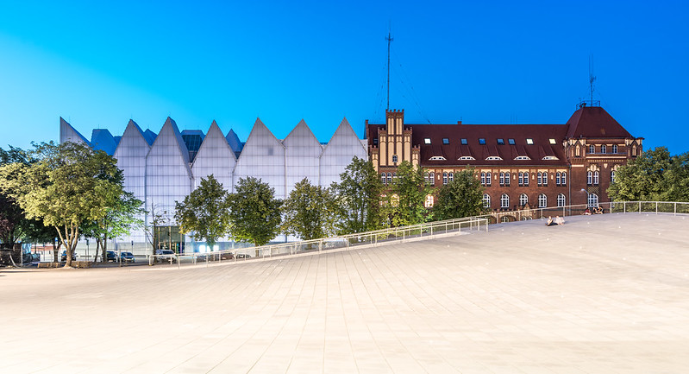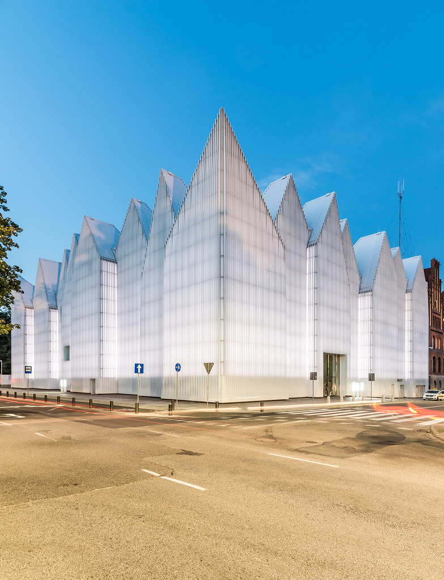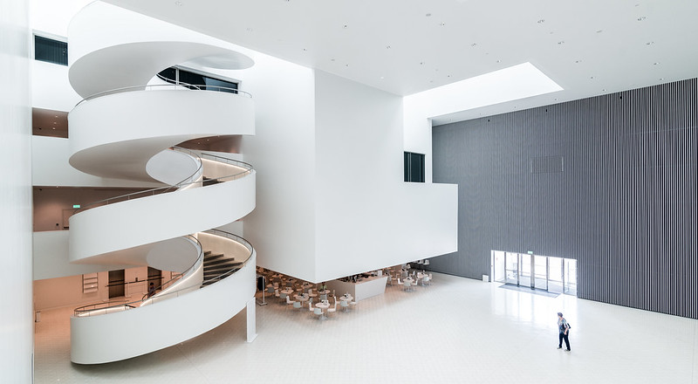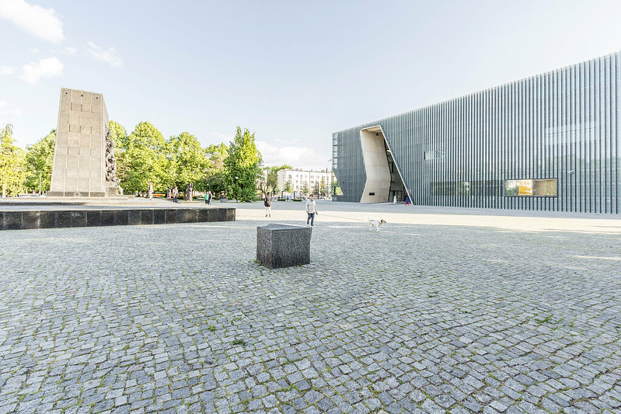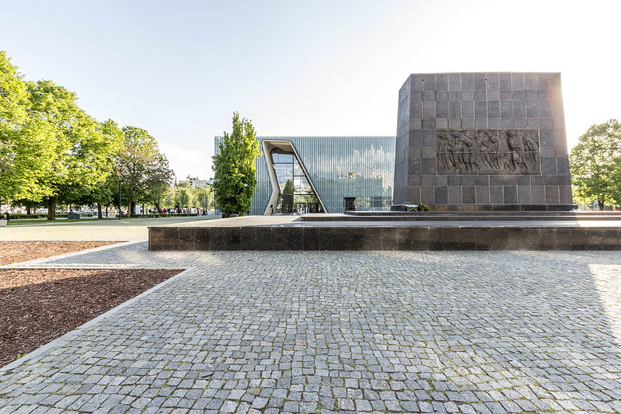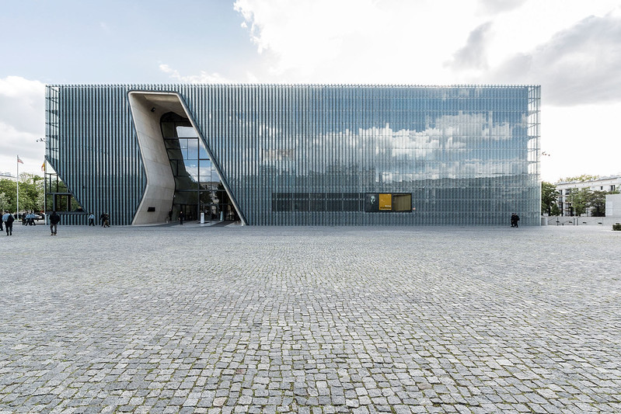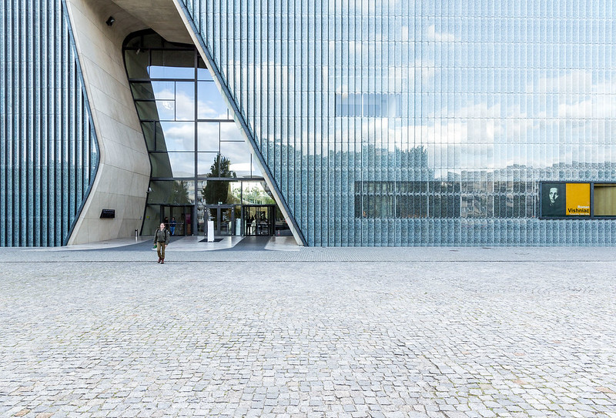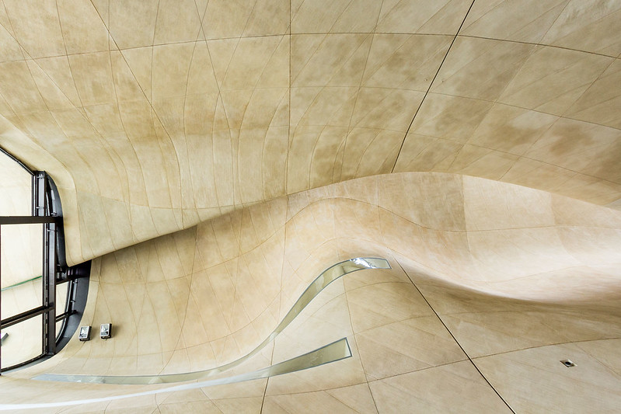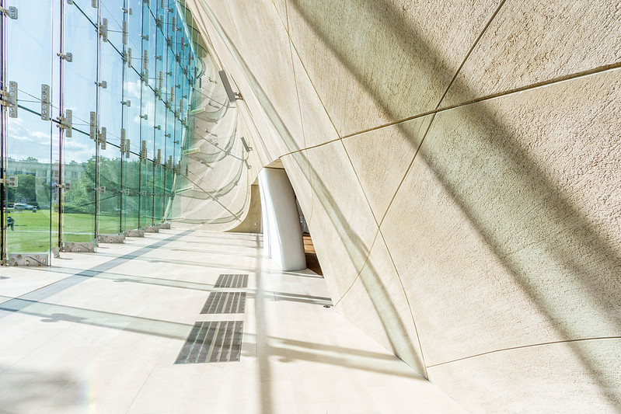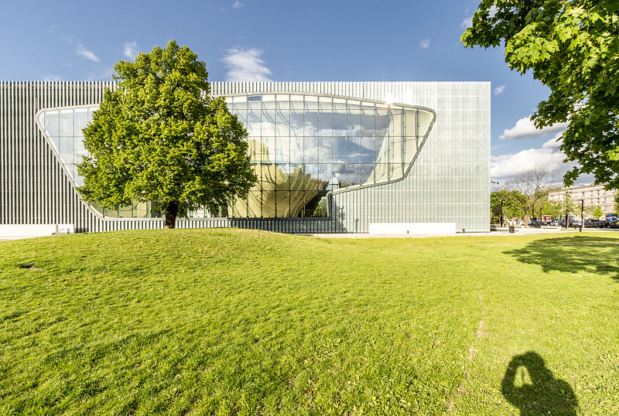"Book Briefs" are an ongoing series of posts with two- or three-sentence first-hand descriptions of some of the numerous books that make their way into my library. These briefs are not full-blown reviews, but they are a way to share more books worthy of attention than can find their way into reviews on my daily or weekly pages.

 2013 Competitions Annual edited by G. Stanley Collyer with Daniel Madryga | The Competition Project | 2014
2013 Competitions Annual edited by G. Stanley Collyer with Daniel Madryga | The Competition Project | 2014 This collection of the winners and runners up of fifteen architectural competitions – similar in format to the
2012 Competitions Annual – is framed by two themes, one on the back cover and one in the introduction: the increased role of landscape architects in competitions and large-scale architecture in general, and the need for better-designed affordable housing which eschews the misconceptions that arose from the (sometimes literal) implosion of public housing since the 1970s. Not all of the projects found within the book correspond to these themes, but there is more to be found that relates to landscape architecture than housing. Many of the projects are, not surprisingly, cultural and institutional, but there are a number of large-scale campus and infrastructure projects that are often led by landscape architects. Setting themes among the assembled competitions aside, this book, like the 2012 edition, benefits from editorial commentary, jury comments, and the inclusion of runners up
and winners in one place. It is not an exhaustive collection of competitions from the calendar year 2013, but it is a strong collection that students and young architects in particular will benefit greatly from, given the impressive renderings and drawings found throughout.
Out of Scale: AIA Small Projects Awards edited by Marc Manack and Linda Reeder | ORO Editions | 2015 | AmazonThere is much to praise the
AIA Small Project Awards Program: it gives young architects and small firms a chance at recognition, what they might not receive in the other awards categories; it recognizes the importance of small buildings, structures and spaces, not just big gestures; it recognizes that innovation often occurs at the small scale; and, to be honest, many of the winning projects are just more interesting than the larger buildings that win those other awards. With this in mind, and with the AIA Small Project Awards Program ten years old, now is a great time to have a book highlighting the winners. Yet this is hardly a straightforward presentation of the winners. The projects are presented chronologically in four chapters – Pavilions & Installations, Adaptive Reuse & Interiors, Houses, Details – yet some of them feature in more than one chapter; a year-by-year index on each project points to where it is in the book. Further, between each chapter are jury comments and loads of statistics that try to find common ground among the projects. The comments are fine, but I could have used without the statistics, instead giving more pages to the projects, which are documented primarily through small photos.
Road Trip: Roadside America, From Custard's Last Stand to the Wigwam Restaurant by Richard Longstreth | Universe | 2015 | AmazonThis isn't the type of book I'd normally review on my blog, but I'm a sucker for guidebooks focused on buildings, capital A architecture or not. As the name indicates this book is about vernacular roadside architecture in the United States, predominantly buildings and structures that were built between 1920 and the late 1960s; after that, the Interstate Highway System changed the landscape of roadside architecture into something more corporate and less idiosyncratic. The chapters illustrate just what was built in those decades: commercial strips, restaurants, gas stations, motels, stores, theaters, and "other places of entertainment." Each of these chapters has an introduction on the respective typology, followed by Longstreth's photographs with captions that indicate the what, where, and when. Most photos were taken in the 1970s, making
Roadside America a visual history and remembrance of places under-appreciated in their time.







