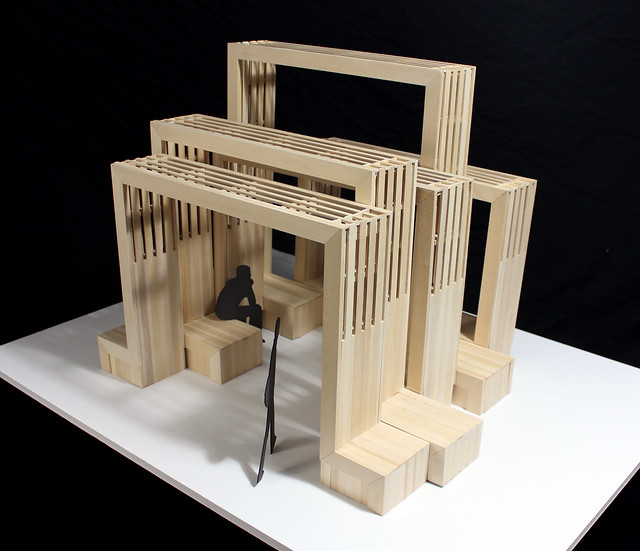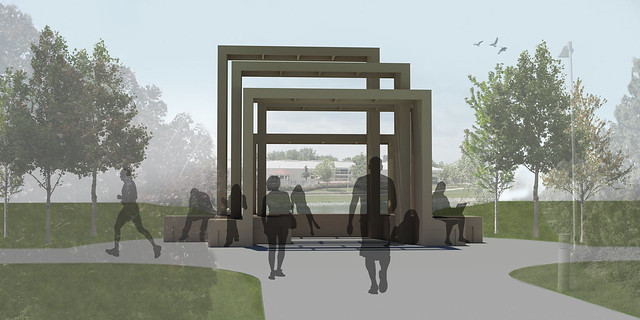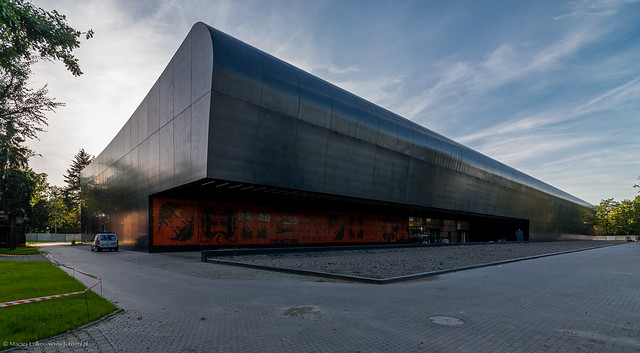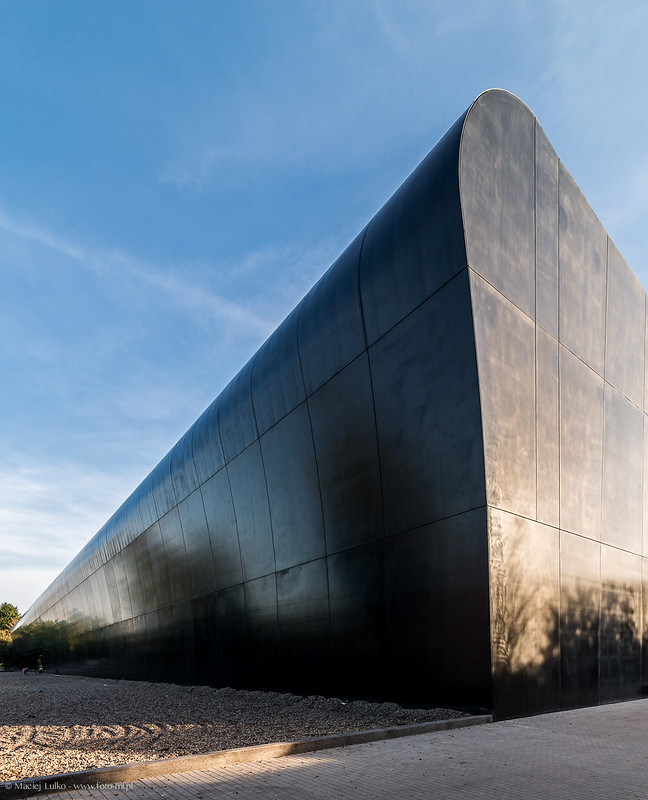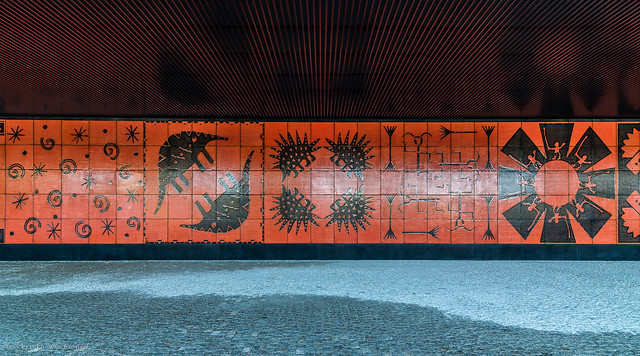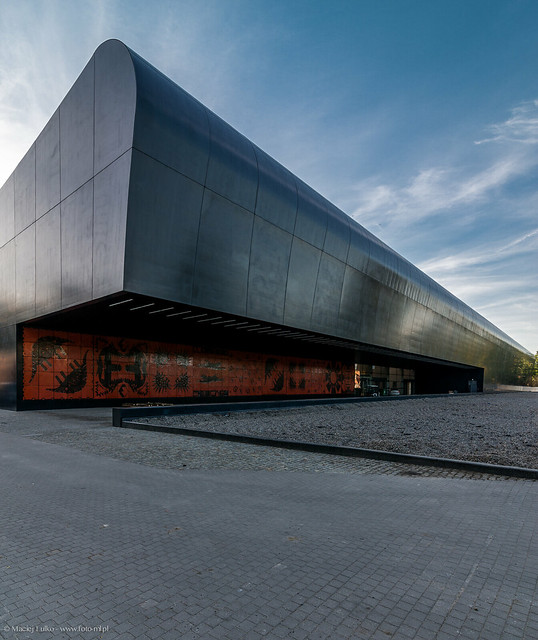On Friday, October 24, 2014 at 2pm, Columbia University GSAPP is hosting the symposium "Housing Beyond the Market: Learning from Berlin, New York, and Zurich." Below is more information and a program for the afternoon symposium.

[Image: Duplex Architekten, Zurich]
About:

[Sunnige Hof, Burkhalter Sumi. Photo: John Hill]
Program:

[Image: Duplex Architekten, Zurich]
About:
Organized by Hilary Sample and Susanne Schindler
“Housing Beyond the Market“ brings the architects of recently completed non-profit housing developments in Berlin and Zurich together with local architects and policymakers to discuss the viability of similar models for New York City.
New York City is in the midst of a housing crisis. The generation of sufficient housing for low- to middle-income households is made ever more difficult by increased and changing demand, limited financing and available land, as well as challenging public health issues ranging from an aging population to climate change. The limits of relying on a purely market-driven model to produce this housing are becoming apparent: more apartments are currently ageing out of income- and price-restrictions than are being generated by the city's affordable housing programs.
Beyond New York, other high-priced and rapidly growing cities, including Berlin and Zurich, have made models of permanently non-profit housing a central part of their policy. Limited-equity cooperatives are just one example. These cities have put into place structures for land-use and financing that encourage well-designed forms of healthy urban housing, and emerging architects have frequently been instrumental in initiating and moving the processes forward.
In this afternoon conversation, four architects will present their work within the context of their cities' housing policies, offering up critical points for discussion with local policy makers. Is New York City ready to design affordable housing that can exist beyond the speculative cycles of the market? With renewed interest in finding successful housing models, the session will challenge accepted norms to address the urban housing crisis.

[Sunnige Hof, Burkhalter Sumi. Photo: John Hill]
Program:
2:00 Welcome and Introduction
Hilary Sample, Associate Professor, and Susanne Schindler, Adjunct Professor, GSAPP
2:15–3:45 Panel I: New York: Berlin, or: Creating a Pilot
2:15 Antje Buchholz and Jürgen Patzak-Poor, BAR Architekten:
"Baugruppe Oderberger Strasse and Spreefeld Cooperative"
2:55 Response: Eric Bunge, nArchitects, New York
3:10 Response: HUD/NYS/NYC policymaker tbc
3:25 Discussion with speaker and respondents
Moderated by Matthew Lasner, Professor of Urban Affairs and Planning, Hunter College / Author of High Life: Condo Living in the Suburban Century
3:45–5:15 Panel II: New York: Zurich, or: Scaling It Up
3:45 Anne Kaestle, Duplex Architekten, Zurich
"Mehr als Wohnen"
4:25 Response: Chris Sharples, SHOP
4:40 Response: HUD/NYC/NYC policymaker tbc
4:55 Panel discussion with speaker and respondents
Moderated by Brian Loughlin, Special Adviser to the Mayor of Jersey City for Housing / Professor of Architecture, Marywood University
5:15–5:45
Closing Panel with all participants
Moderated by Susanne Schindler































