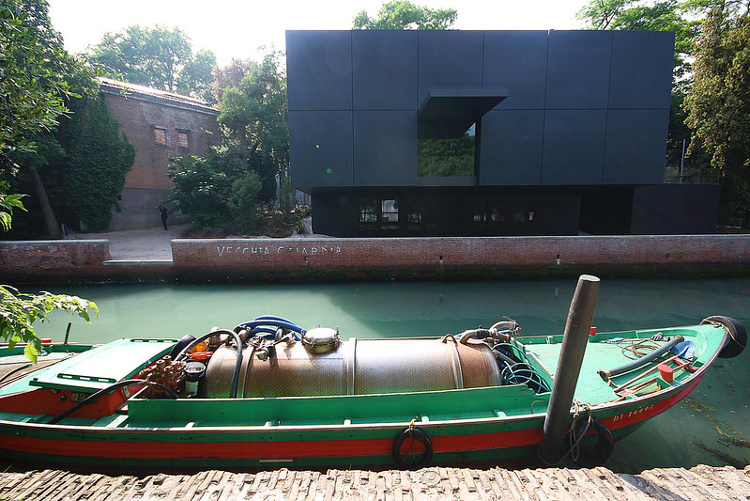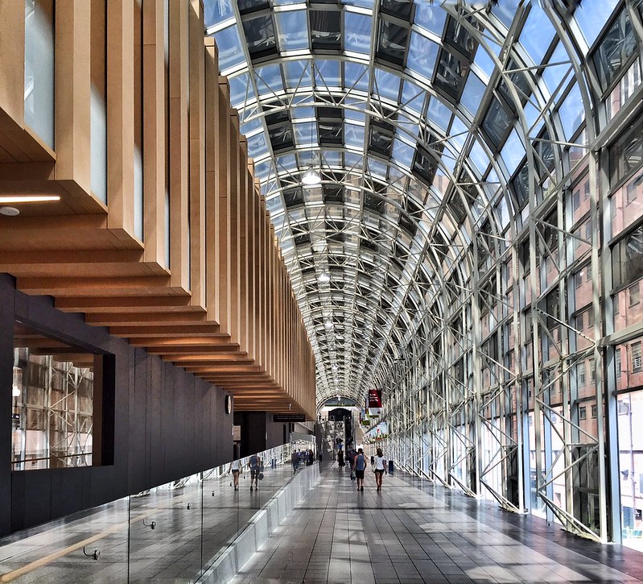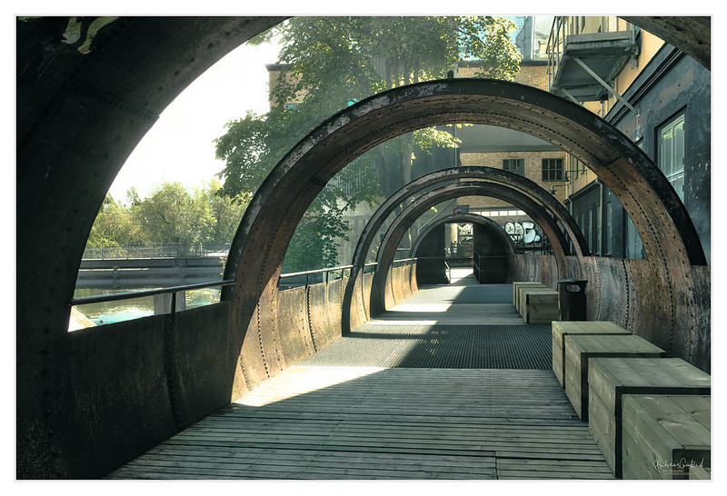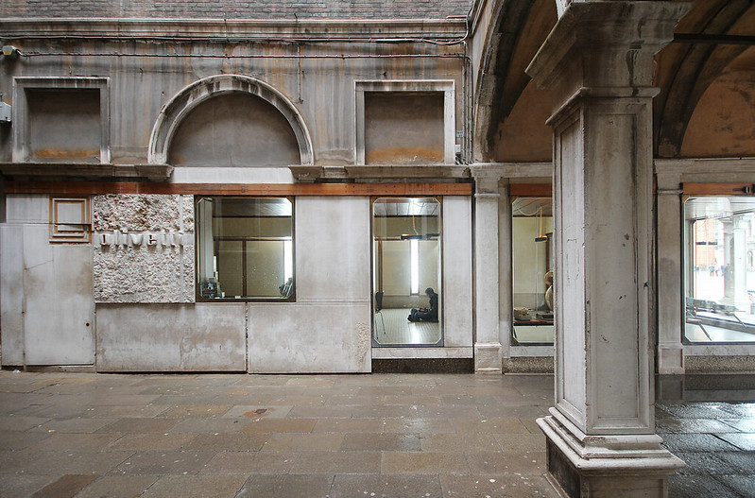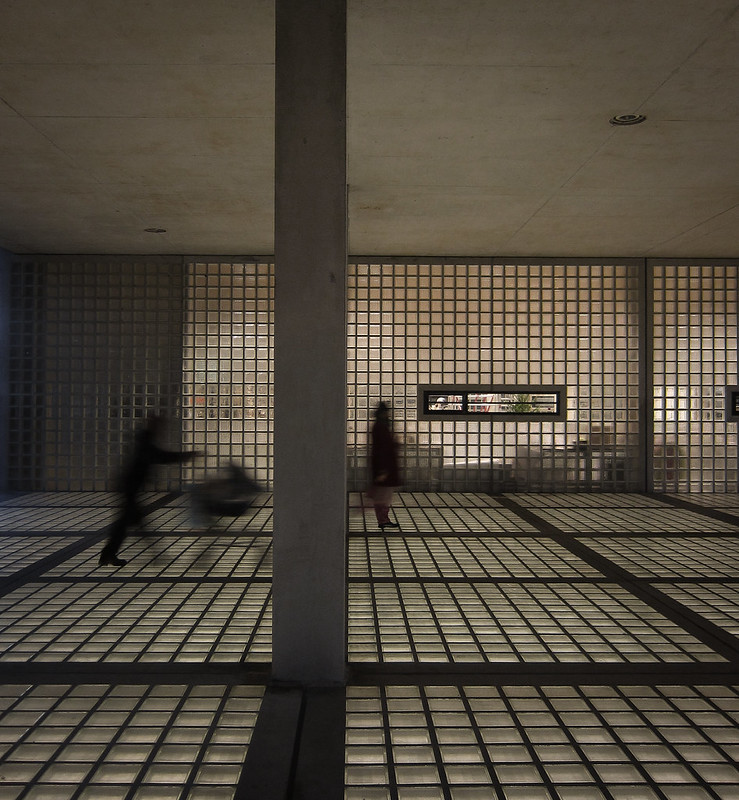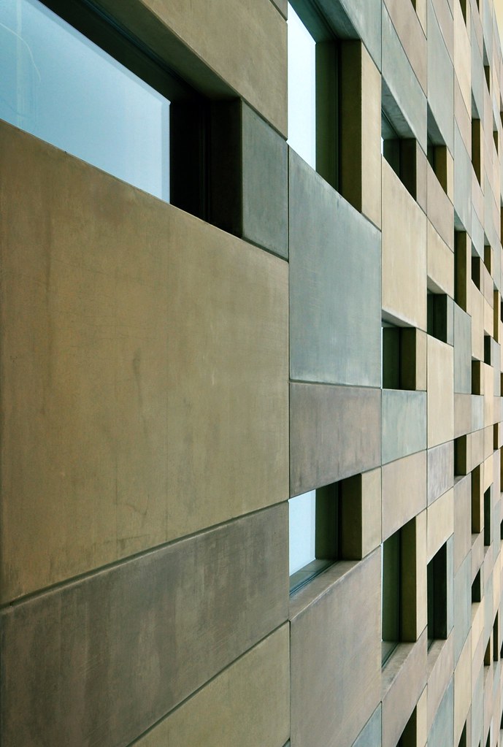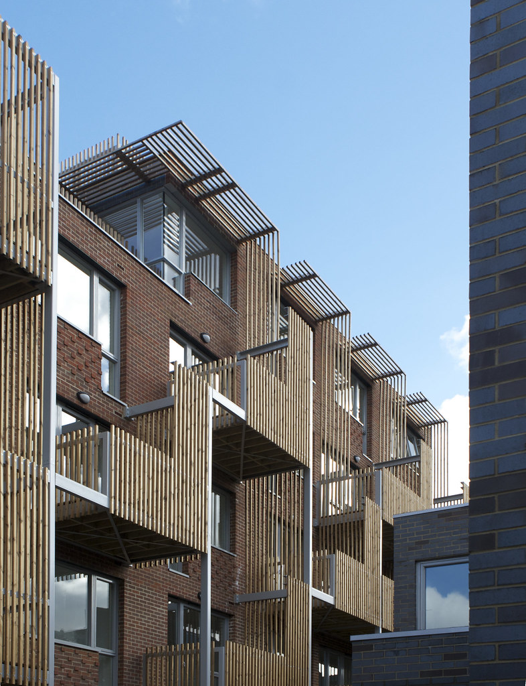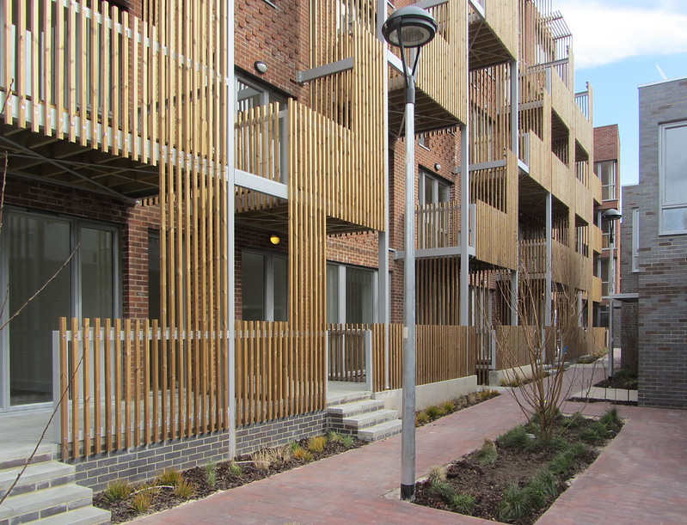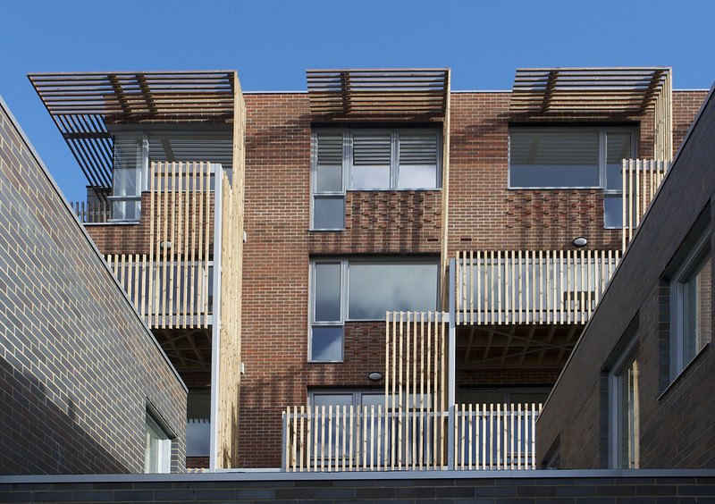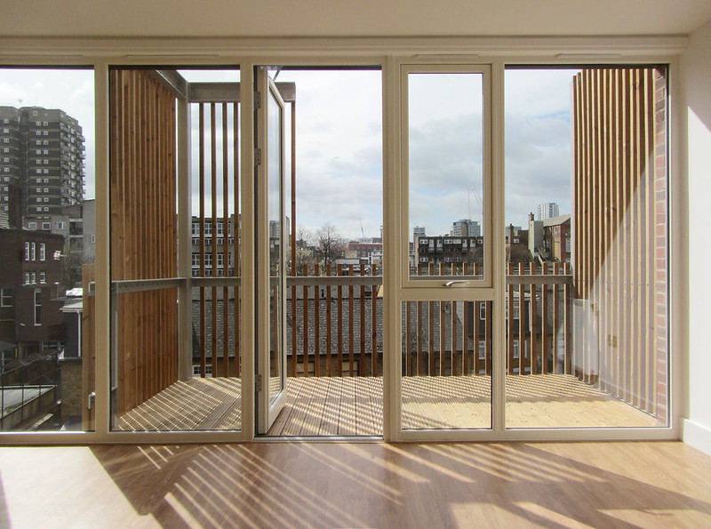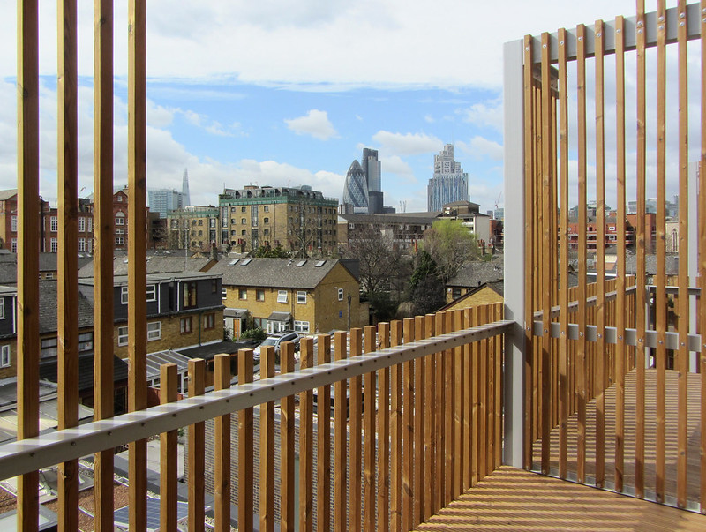Saarinen Houses by Jari Jetsonen, Sirkkaliisa Jetsonen
Princeton Architectural Press, 2014
Hardcover, 224 pages

I have never been to Finland, so the only Eliel Saarinen house I've seen in person is
his own residence on the campus of the Cranbrook Academy of Art outside Detroit. It was probably fifteen years ago that I saw it, and even though I was more excited by the prospects of the newer campus buildings by Tod Williams and Billie Tsien, Steven Holl, and Rafael Moneo, the tour of the Saarinen House was a highlight of the visit. Though pleasantly integrated into the campus landscape, and with its own garden courtyard, it was on the inside where the house shone. Each room was distinct and designed down to the fraction of an inch, from its scale and proportions, to its windows and furnishings, much of the last built-in. It was clearly a home as work of art, a phrase used by Jari Jetsonen and Sirkkaliisa Jetsonen in the introduction to their collection of houses by both Saarinens: Eliel and his son Eero.
Jari is a photographer based in Helsinki and Sirkkaliisa is an architect who teaches in Helsinki and St. Louis, so it's not surprising that most of the houses in the book – 12 of 17 – are found in Finland and designed by Eliel, either on his own or in partnership with Hermen Gesellius and Armas Lindgren. Therefore the book presents buildings little published elsewhere, much less in one place. The whole undertaking benefits from Jari's photography, which gives the book a visual consistency with, somewhat surprisingly (like my first encounter with the house at Cranbrook), rich and diverse colors, from the tile roofs and blue interior walls of Hvitträsk (1902) to the conversation pit inside Eero's Miller House (1957) in Columbus, Indiana.
The Miller House, for Cummins Engine Company head J. Irwin Miller, was designed with Saarinen's lead designer Kevin Roche and architect and textile designer Alexander Girard. The authors call the result of their collaboration "one of the finest postwar dwellings in the United States." One then has to wonder where Eero may have gone with residential architecture if he had not died four years after the completion of that house at the age of only 51. Might he have designed a dozen more houses, like his father had, instead of just a few? If so, where would he have taken the
modern "home as a work of art"? We will never know, but his houses were evidently an extension of his father's attention to detail throughout the whole living environment, something that comes across by grouping their houses in one book.
