BIG. HOT TO COLD. An Odyssey of Architectural Adaptation by Bjarke Ingels
Taschen, 2015
Paperback, 712 pages

[Wraparound cover – All images courtesy of Taschen]
If Bjarke Ingels'
Yes Is More from 2009 didn't reinvent the monograph, it at least injected some new life into it. The BIG helmsman used a comic book format to explain the Danish firm's projects, particularly how those mountainous and curling forms came about. Much has happened in the six years since – BIG has expanded to New York and other offices; Ingels has become a common name and face, given appearances on CNN, TED and other venues with a wide audience; and the firm has produced lots of works, some of it built, some under construction, and some to never be. So 2015 is a fitting time for BIG to put out another monograph, one that accompanies their first U.S. exhibition, also called
HOT TO COLD, now at the National Building Museum in Washington, DC.

[W57 "courtscraper" in Manhattan]
Those expecting
Yes Is More v2 will be a bit disappointed, since Ingels ditches the "archicomic" format in favor of something more straightforward. But he does not abandon the
idea behind the previous book entirely, as the spread from the W57 "courtscraper" project below illustrates. Although Ingels does not pop up on the page accompanied by a speech bubble, the white-on-black captions that overlap the images clearly explain what we are looking at. This quasi-comic approach (quasi in that the captions appear over the images rather than underneath or to the side) makes two things particularly important: the ordering of the images and the words in each caption. In the case of the former, the images – be they renderings, diagrams or floor plans – function much like the step-by-step diagrams that BIG is known for, moving from general to specific, diagrammatic to detailed. And in the case of the captions, they read like a story, a story that Ingels is telling the reader directly. The text is primarily free of archi-jargon, favoring metaphor to explain forms and honesty when explaining how a project came about, or in some cases how it fizzled.

[Spread from W57 project]

[Global hot-to-cold map of the ~60 projects in the book and exhibition]
As the
HOT TO COLD name of the book and exhibition indicate, the projects are ordered in terms of climate, moving from the Middle East to the firm's native Copenhagen. At the National Building Museum, this movement happens on the second-story arcade that rings the huge atrium, but in the book it happens, appropriately, from cover to cover, with hot at the beginning and cold at the end. The strong colored border on each spread translates to a rainbow on the edges of the pages, making for a considered design from any angle. One difference between the exhibition and the book is the way the built projects are integrated into the hot-to-cold spectrum in the book, while they are (re)moved to a side gallery in the exhibition.

[Book
sans dustjacket, which doubles as a map to the exhibition on the reverse side]

[The first "hot" project in the book]
If
Yes Is More clarified Ingels' ambitions, adopting and reworking an expression ("less is more") attributed to one of the greatest architects of the 20th century (Mies van der Rohe) for the 21st century, then
HOT TO COLD documents his attempts at turning that ambition into a global reality. Through a combination of striking form-making justified through diagrams, an omnipresence in various media, and a design approach that finds a unique twist in the given circumstances (climate, built context, economics, etc.), BIG's brand of architecture has taken off to just about every bit of land on the globe. Not that many firms could fit 60 projects into a global spectrum the way BIG has done; this is a testament to their appeal and their savvy, yet also their willingness to let the characteristics of a place take part in making attention-getting contemporary architecture.

[The last "cold" project in the book]
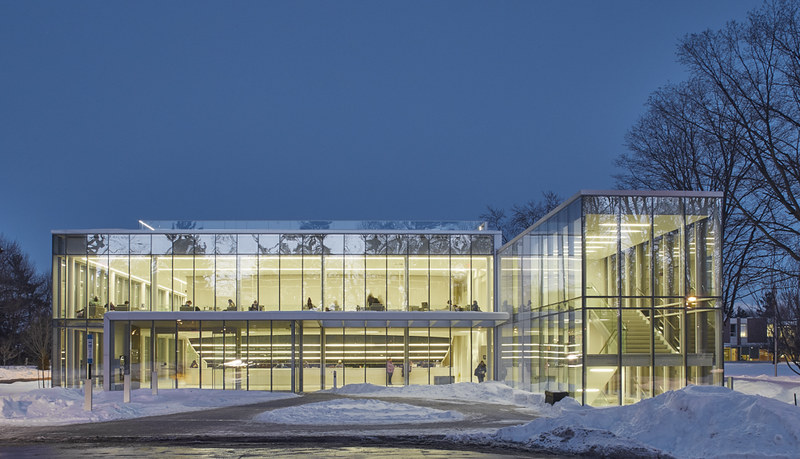












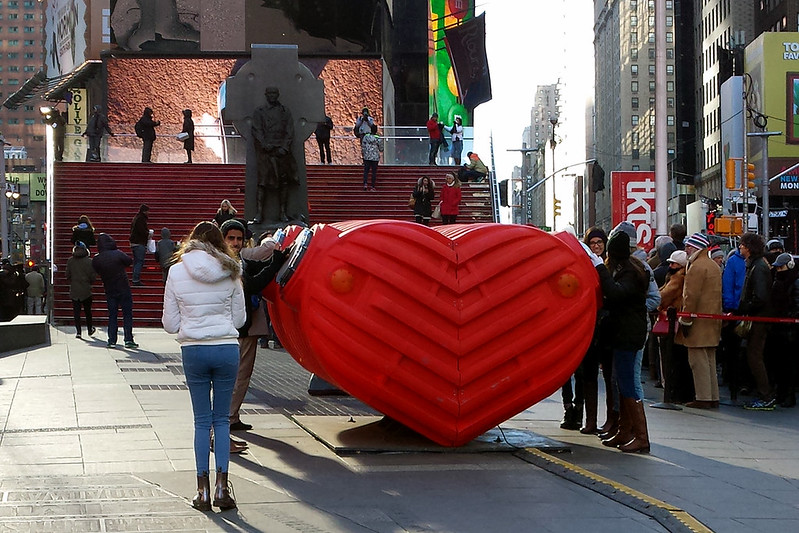


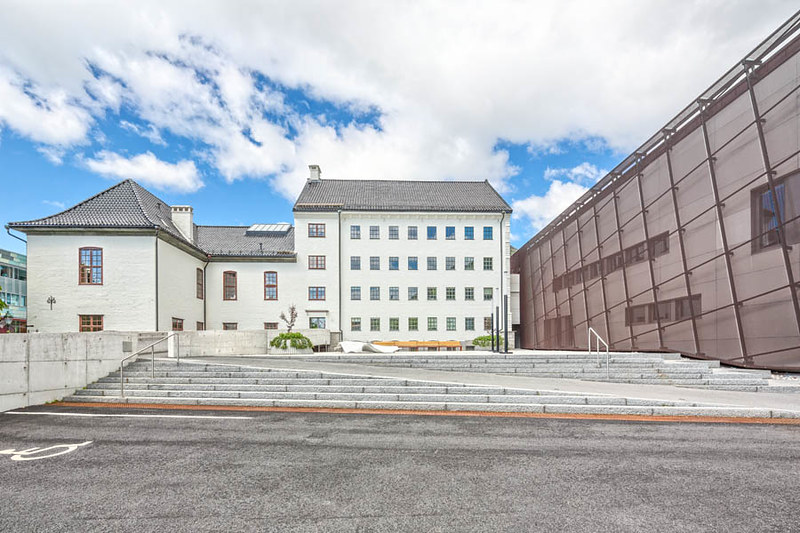
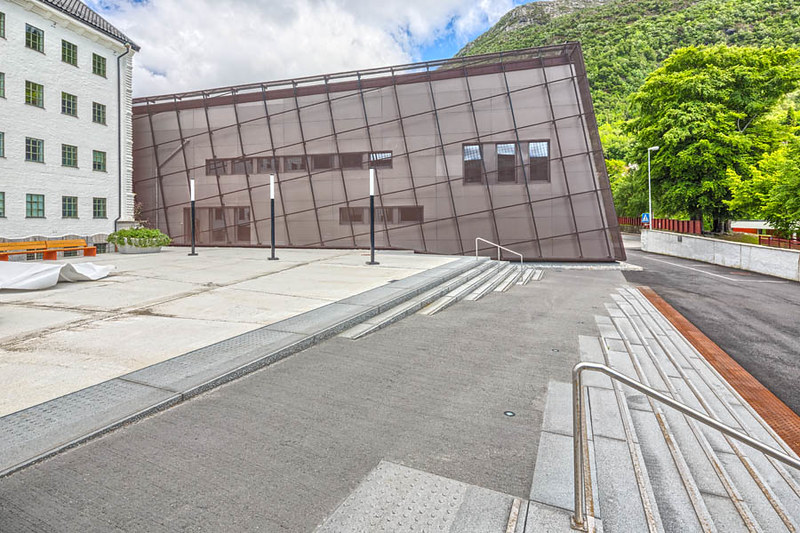
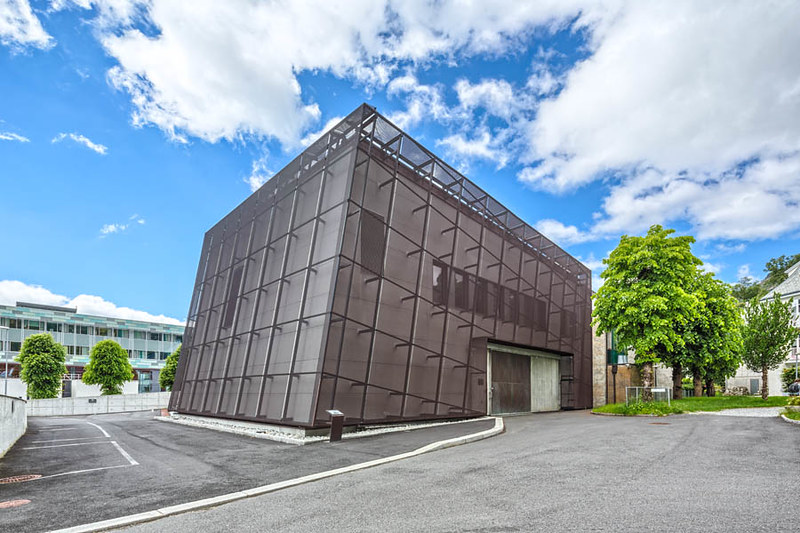
-crop-u10774.jpg)


