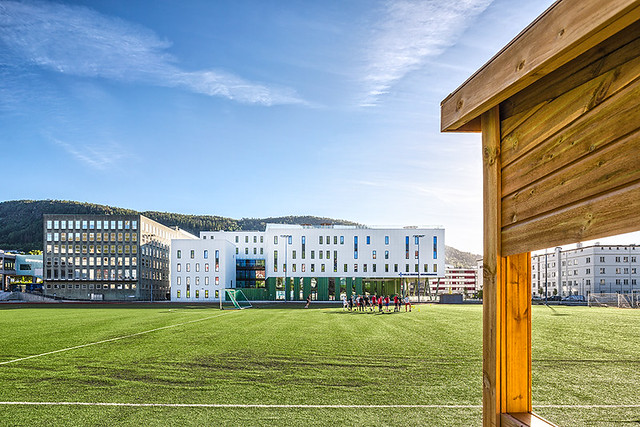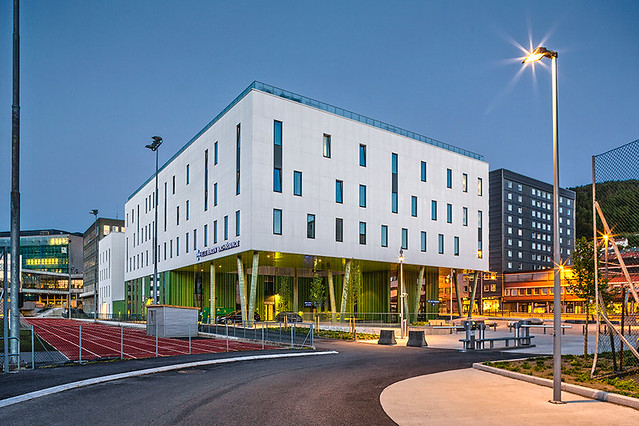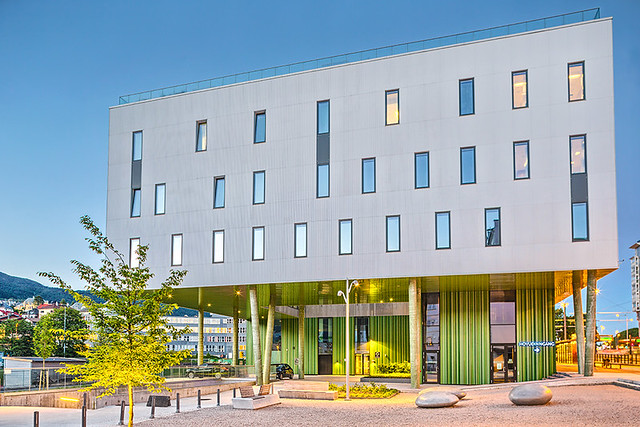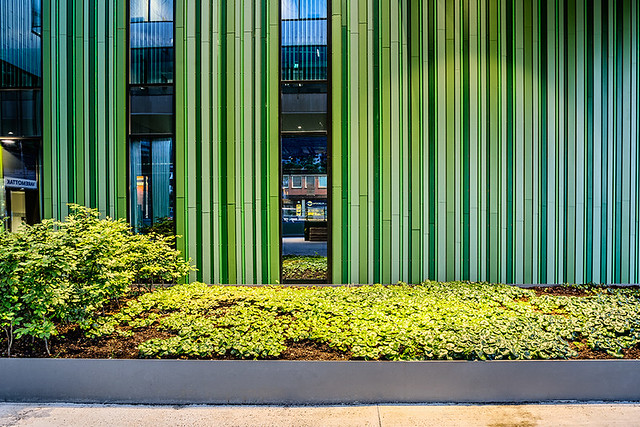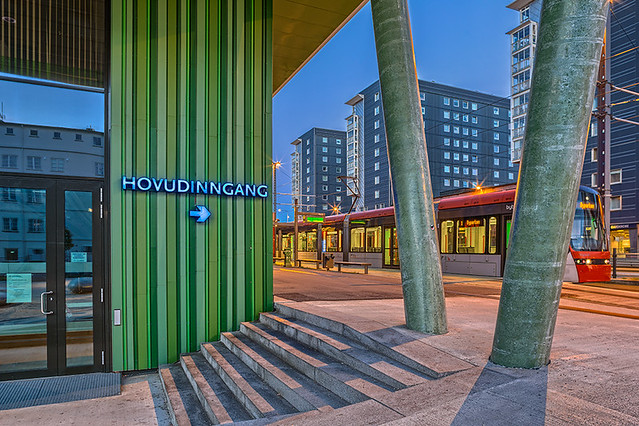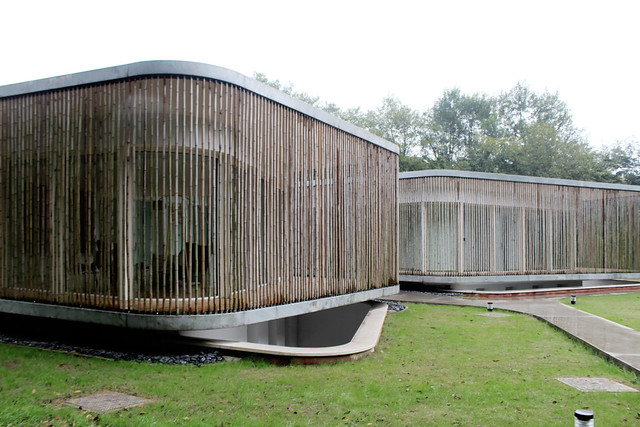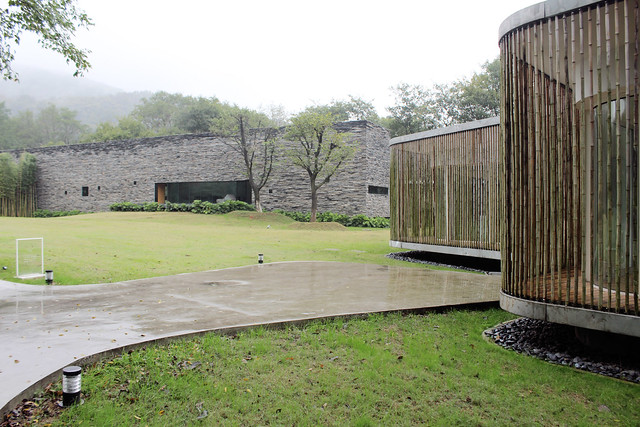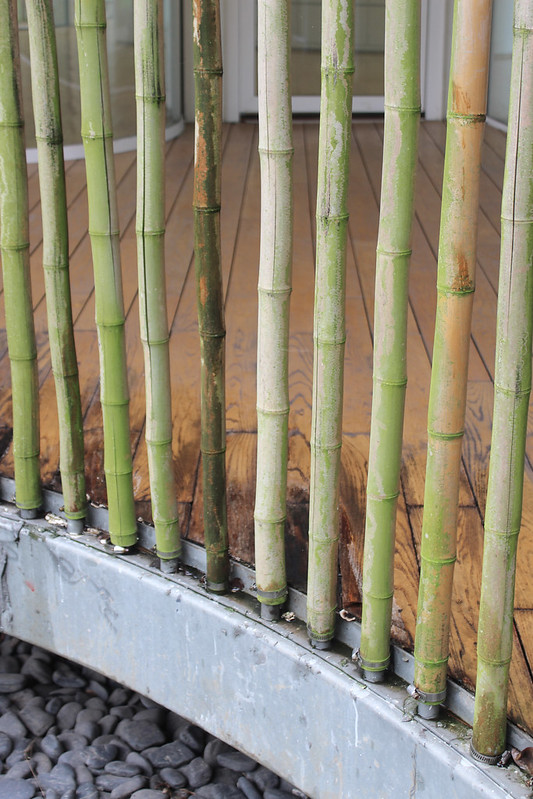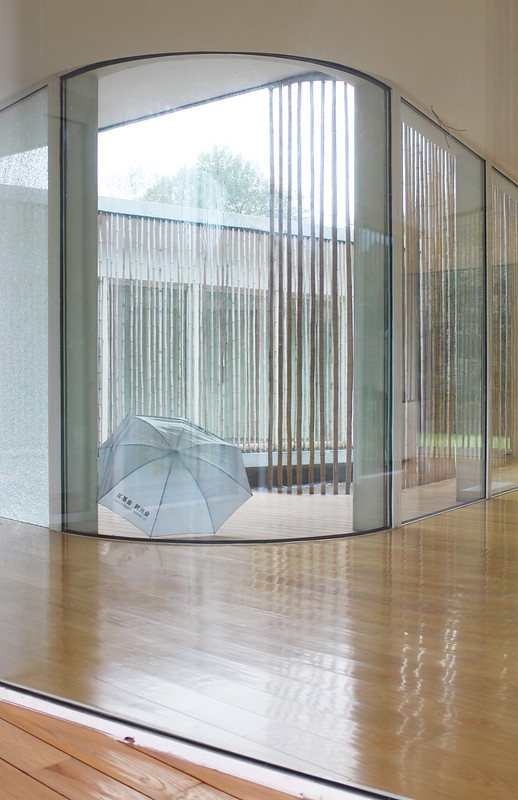As most people probably know by now, on Monday MAD Architects released its design of the Lucas Museum of Narrative Art, planned for a site on Chicago's lakefront between Soldier Field and McCormick Place.
Here is one of the three renderings released:

The proposed site plan, with Lucas Museum as #5:

Not surprisingly, critics have had a fun time tearing apart the design of MAD's Ma Yansong, saying:
But buried beneath these and other fairly shallow critiques are concerns about the proposed building's location. The given site is currently a parking lot, but more importantly it falls within the parkland east of Lake Shore Drive that many Chicagoans define as sacred. To the Friends of the Park, Blair Kamin, and other staunch defenders of the lakefront, there shouldn't be any new buildings east of LSD (heck, there shouldn't be Soldier Field, Field Museum, McCormick Place East, etc.), so the problems with MAD's design are exacerbated by this location – no design would be good enough for the site in their eyes.
So if the issue is, as they say, location, location, location, should the museum be moved? And if so, where? Kamin seems to be the only one making a suggestion, arguing for the old Michael Reese Hospital campus about 1.5 miles south, but I'd argue for simply throwing the building to the west side of Lake Shore Drive, per my quick and dirty Photoshop site plan below:

As illustrated above, MAD's design is flipped about LSD and moved north a couple blocks, placing the floating disc on axis with the proposed bridge to Northerly Island (a part of the Lucas Museum plan that will be spearheaded by Studio Gang Architects). Moving it there, in its current form or not, would have some benefits:
Here is one of the three renderings released:

The proposed site plan, with Lucas Museum as #5:

Not surprisingly, critics have had a fun time tearing apart the design of MAD's Ma Yansong, saying:
- "the museum proposal is needlessly massive...a fumbled essay in 'blog architecture,' leaden and lumpy" (Blair Kamin)
- "a gooey, mountainous slug of a building with two squinty windows and a silvery halo, making it look like a sainted Jabba the Hut" (Justin Davidson)
- "much needs to be worked out to keep this challenging work from being just weird" (Edward Keegan)
- "an alien land mass, ringed with a rather tacky Space Mountain-inspired top"(Martin Pedersen)
- "a pile of Chicago snow with a hubcap on top...Hollywood kitsch pretending to sophistication" (Chicago Sun-Times editors, apparently since they don't have an architectural critic)
But buried beneath these and other fairly shallow critiques are concerns about the proposed building's location. The given site is currently a parking lot, but more importantly it falls within the parkland east of Lake Shore Drive that many Chicagoans define as sacred. To the Friends of the Park, Blair Kamin, and other staunch defenders of the lakefront, there shouldn't be any new buildings east of LSD (heck, there shouldn't be Soldier Field, Field Museum, McCormick Place East, etc.), so the problems with MAD's design are exacerbated by this location – no design would be good enough for the site in their eyes.
So if the issue is, as they say, location, location, location, should the museum be moved? And if so, where? Kamin seems to be the only one making a suggestion, arguing for the old Michael Reese Hospital campus about 1.5 miles south, but I'd argue for simply throwing the building to the west side of Lake Shore Drive, per my quick and dirty Photoshop site plan below:

As illustrated above, MAD's design is flipped about LSD and moved north a couple blocks, placing the floating disc on axis with the proposed bridge to Northerly Island (a part of the Lucas Museum plan that will be spearheaded by Studio Gang Architects). Moving it there, in its current form or not, would have some benefits:
- It would deck over part of the Metra tracks with the building and parkland, long a goal of the Central Station development but one that hasn't happened due to expense and other practical reasons.
- The design could incorporate an improved Metra platform/station design into it.
- It would connect the lakefront to Central Station and other South Loop neighborhoods via a bridge on axis with the proposed bridge to Northerly Island; this would be an improvement over the spindly walkway over the Metra tracks and the underpass at 18th Drive.
- Since the building is located west of LSD, where height is less of a concern, the increased elevation created by decking over the Metra tracks shouldn't be a problem.
- The parking lot site east of LSD could become a mix of garage and parkland...anything better than the surface lot it is now (sure, this isn't dependent upon where the museum would move to, but something should be done here).

