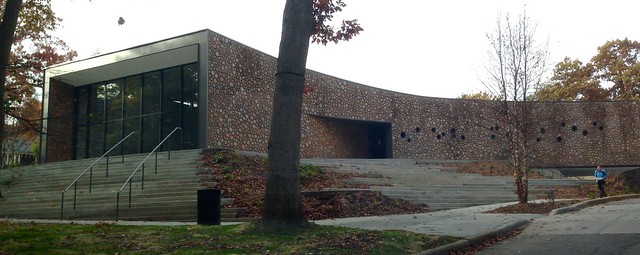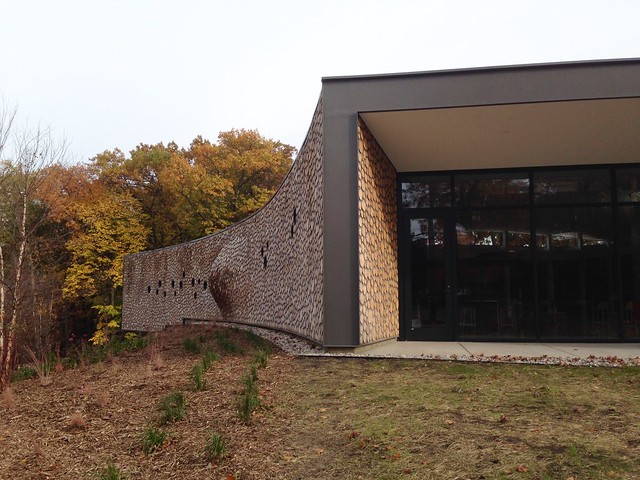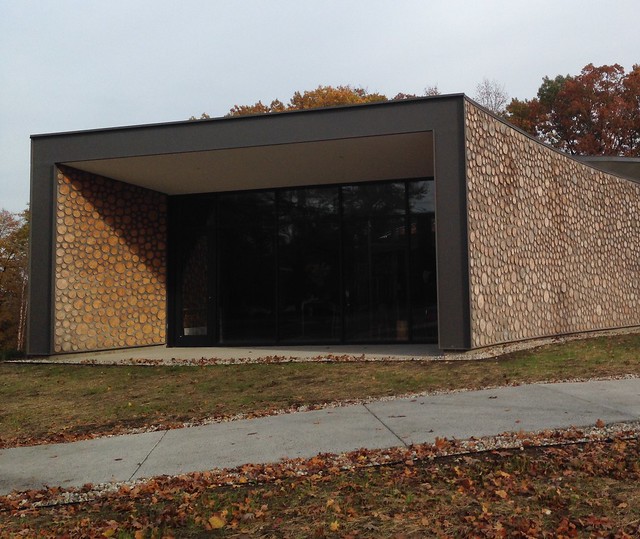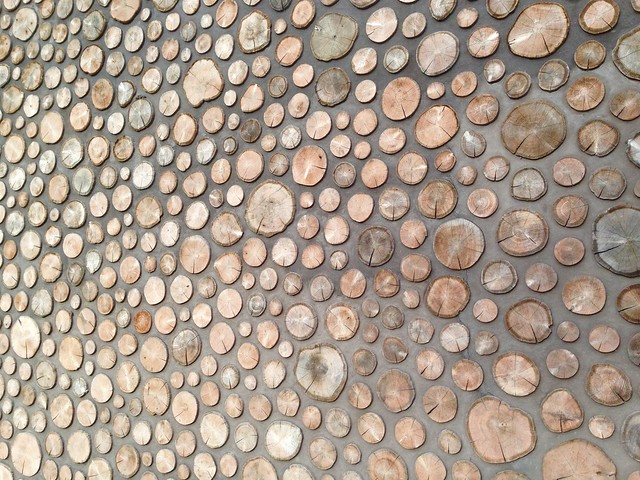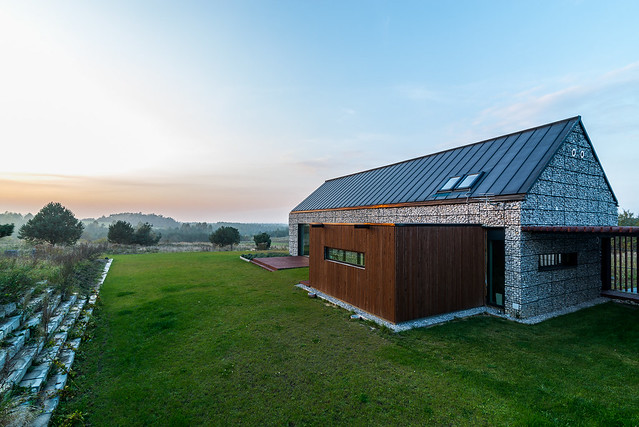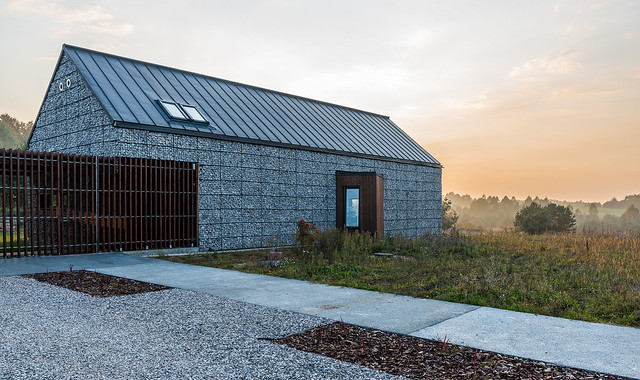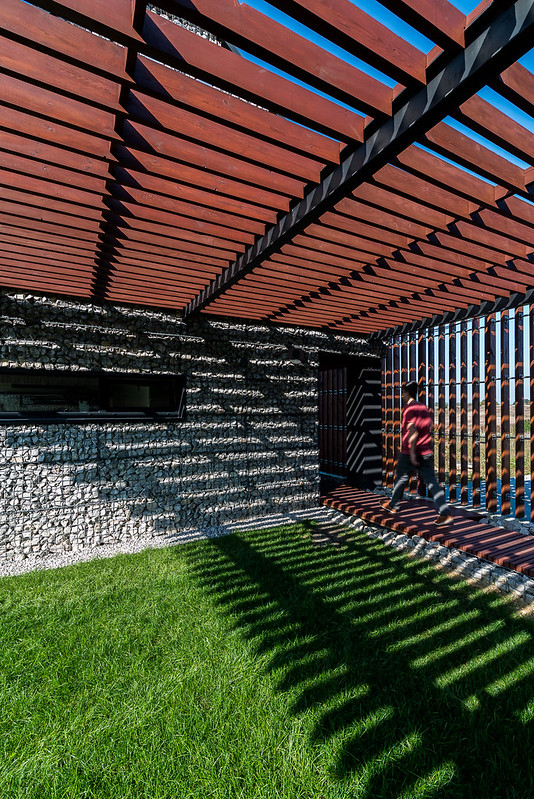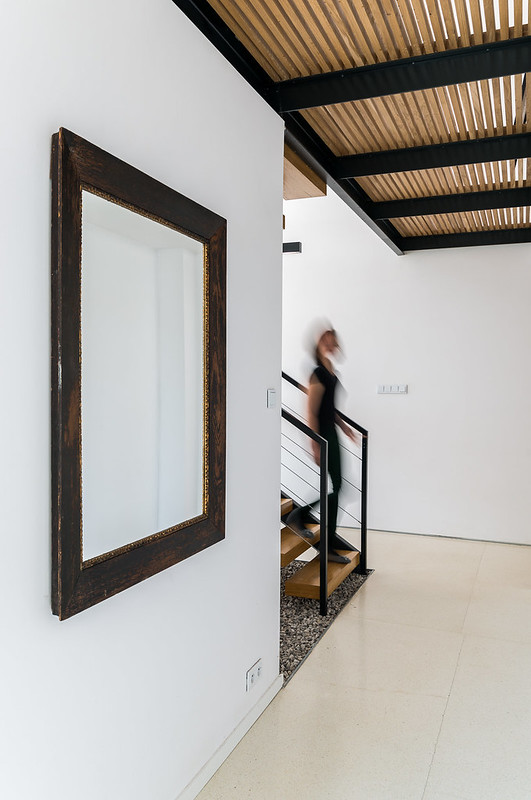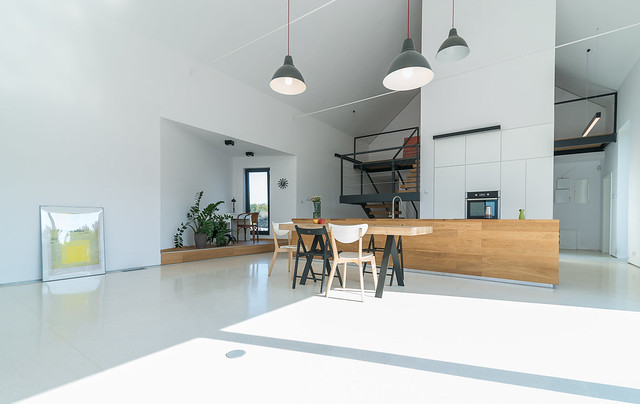Architectural Drawing by David Dernie
Laurence King Publishing, 2014, Second Edition
Paperback, 208 pages

In addition to the author's own drawings, the first 30 pages of David Dernie's inspirational and practical guide to architectural drawing features a watercolor by Steven Holl, a computer rendering by Zaha Hadid Architects, one of Coop Himmelb(l)au's closed-eye sketches, a Lebbeus Woods hand rendering, and a photomontage by Eric Owen Moss, among others. The variety evident in these pages, which encompass the introduction and part of the first chapter, Lines, prepares the reader for the rest of the book, which does not elevate one form of drawing over another (hand drawing over computer rendering, for example). Instead, Dernie embraces the multitude of techniques today to "explore the fluidity and continuity of drawing as a creative process of 'materializing thoughts'."

The second edition of Architectural Drawing, first published in 2010, is one of publisher Laurence King's "student skills" series of books in architecture. The series also includes a title on modelmaking, reviewed here in 2010, and books on CAD, digital fabrication, technology, construction, and history. Although much of the content in the drawing and modelmaking books is from the UK, they have enough general ideas and international content to make them suitable to a much wider audience than the publisher's home country.

Dernie's book is split into three sections – Media, Types, Places – to cover as much ground as possible in 200 pages. Media is further broken down into Line, Render, and Mixed Media, with numerous step-by-step lessons covering pencils, Photoshop, charcoal, collage, and other ways of using different media. Types moves from sketches to perspectives, from the quickest to the most laborious, again presented with a number of step-by-step lessons on both hand and computer techniques. Finally, Places looks at how drawings are used to describe interiors, landscapes, and urban settings. Inserted between the many practical lessons throughout the book are case studies, highlighted by gray pages; these supply the inspiration that rounds out Dernie's intended balance of practice and inspiration.

While clearly aimed at students in architecture, the book should also appeal to young architects, given the wide range of media and techniques explored. Students are at the whims of their professors more than their own desires or interests, meaning there will be gaps in their education that this book can partly fill. I for one never ventured into linocut or screenprinting, and my experience in the computer environment tended to be narrow, having found one way over time that worked for me. For Dernie, expression isn't limited to one type or method, and his openness to the various ways of drawing should make students and young architects that much more adventurous.
Laurence King Publishing, 2014, Second Edition
Paperback, 208 pages

In addition to the author's own drawings, the first 30 pages of David Dernie's inspirational and practical guide to architectural drawing features a watercolor by Steven Holl, a computer rendering by Zaha Hadid Architects, one of Coop Himmelb(l)au's closed-eye sketches, a Lebbeus Woods hand rendering, and a photomontage by Eric Owen Moss, among others. The variety evident in these pages, which encompass the introduction and part of the first chapter, Lines, prepares the reader for the rest of the book, which does not elevate one form of drawing over another (hand drawing over computer rendering, for example). Instead, Dernie embraces the multitude of techniques today to "explore the fluidity and continuity of drawing as a creative process of 'materializing thoughts'."

The second edition of Architectural Drawing, first published in 2010, is one of publisher Laurence King's "student skills" series of books in architecture. The series also includes a title on modelmaking, reviewed here in 2010, and books on CAD, digital fabrication, technology, construction, and history. Although much of the content in the drawing and modelmaking books is from the UK, they have enough general ideas and international content to make them suitable to a much wider audience than the publisher's home country.

Dernie's book is split into three sections – Media, Types, Places – to cover as much ground as possible in 200 pages. Media is further broken down into Line, Render, and Mixed Media, with numerous step-by-step lessons covering pencils, Photoshop, charcoal, collage, and other ways of using different media. Types moves from sketches to perspectives, from the quickest to the most laborious, again presented with a number of step-by-step lessons on both hand and computer techniques. Finally, Places looks at how drawings are used to describe interiors, landscapes, and urban settings. Inserted between the many practical lessons throughout the book are case studies, highlighted by gray pages; these supply the inspiration that rounds out Dernie's intended balance of practice and inspiration.

While clearly aimed at students in architecture, the book should also appeal to young architects, given the wide range of media and techniques explored. Students are at the whims of their professors more than their own desires or interests, meaning there will be gaps in their education that this book can partly fill. I for one never ventured into linocut or screenprinting, and my experience in the computer environment tended to be narrow, having found one way over time that worked for me. For Dernie, expression isn't limited to one type or method, and his openness to the various ways of drawing should make students and young architects that much more adventurous.



















