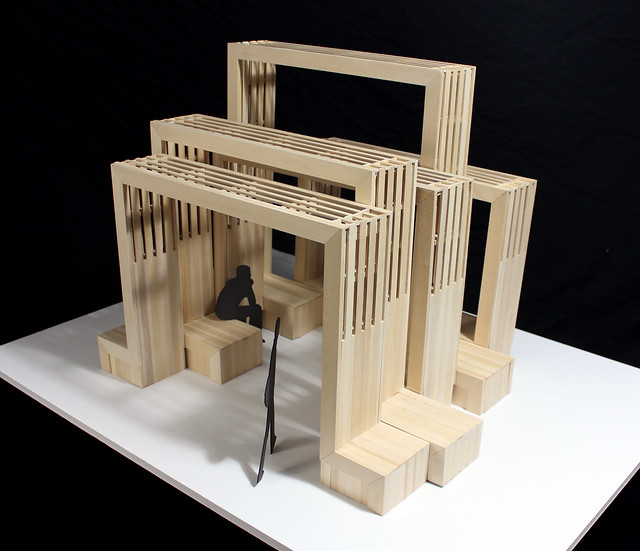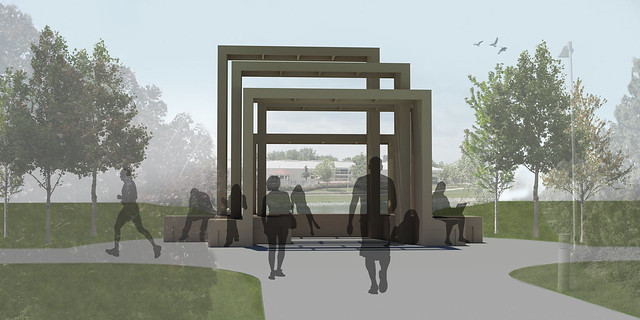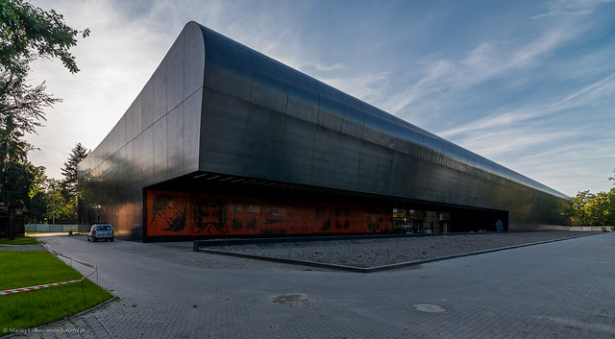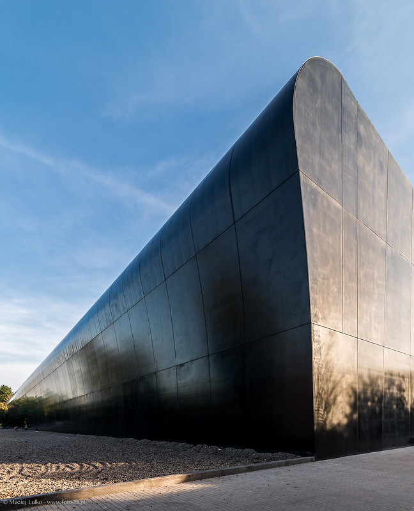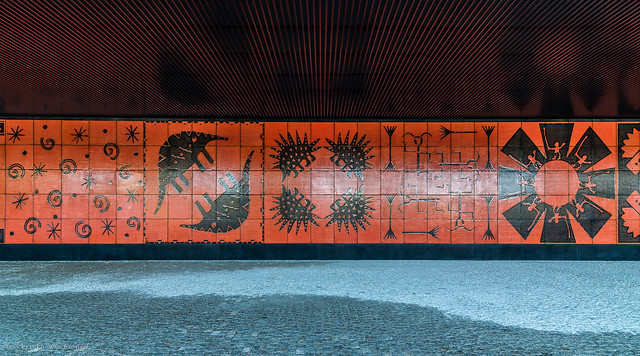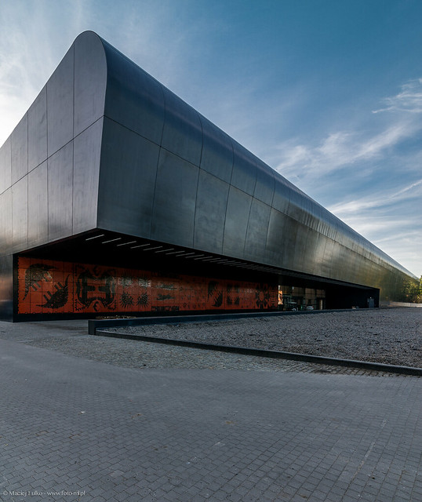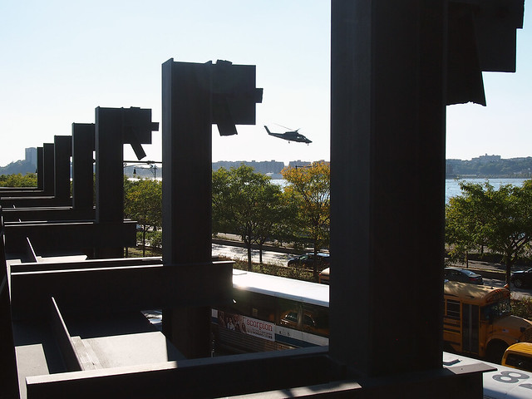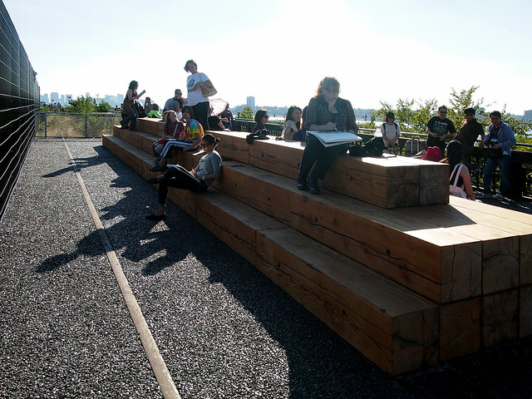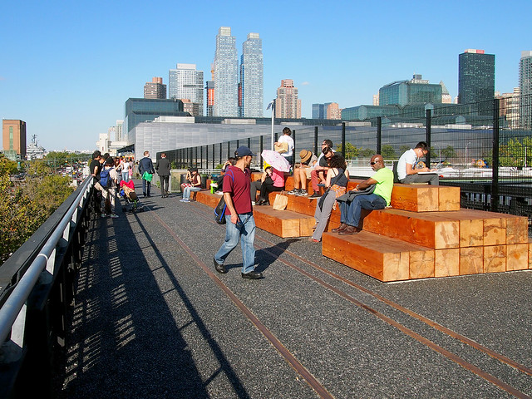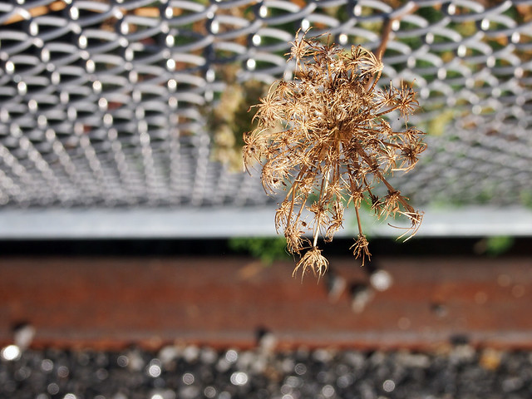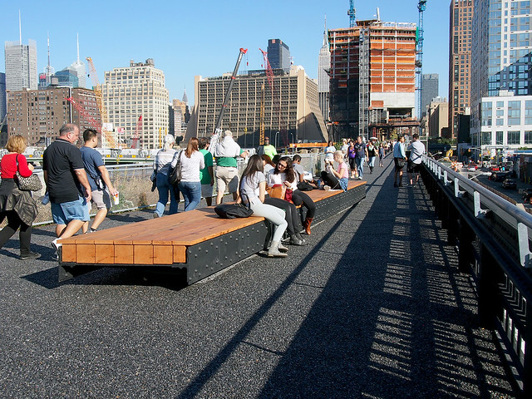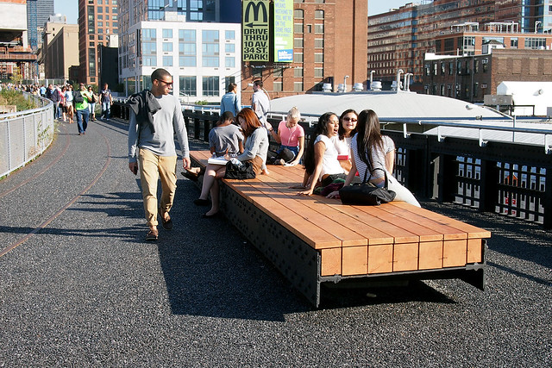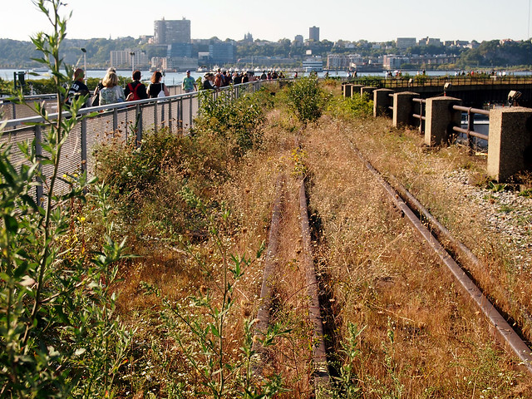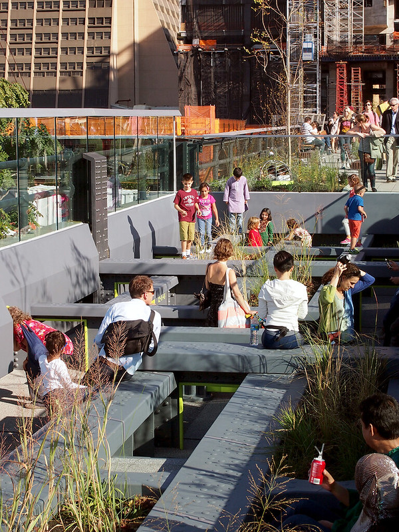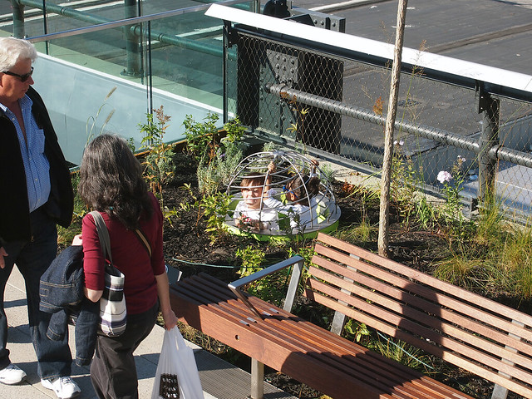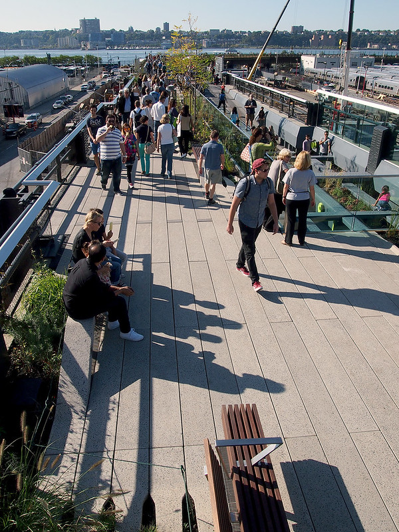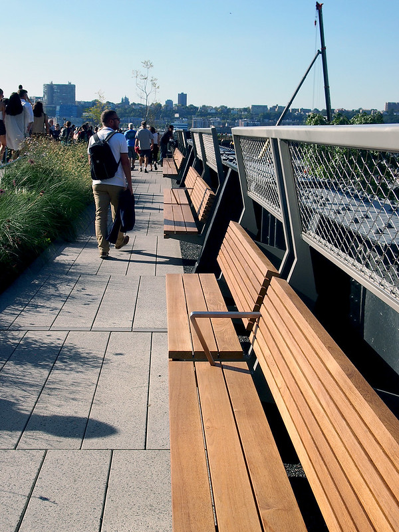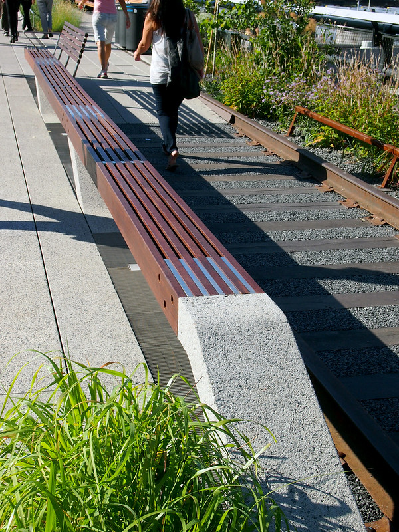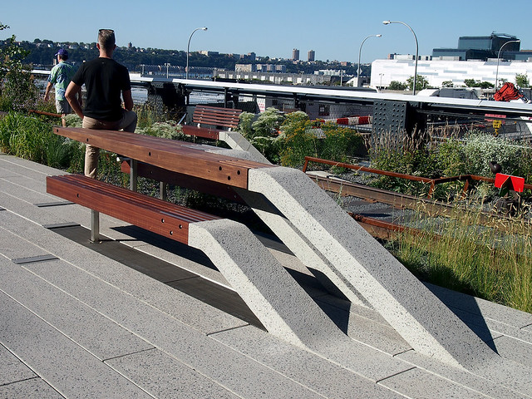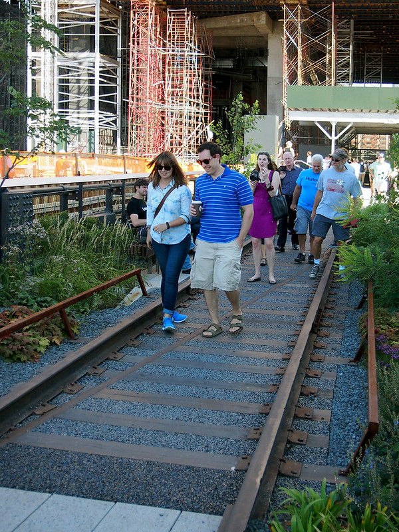Here are some more photos from my week in and around Chicago, all via my Instagram feed.
IN THE CITY
Mansueto Library at University of Chicago by JAHN:

Logan Center at University of Chicago by TWBTA:

Morgan Street Station by Ross Barney Architects:

235 Van Buren by Perkins + Will:

William Jones College Prep by Perkins + Will:

Spertus Institute by Krueck + Sexton:


Coyne College by Booth Hansen:

Law Firm by 4240 Architecture:

Langham Hotel by Rockwell Group:

IN THE SUBURBS
Serta International HQ by Epstein Metter:

Dining Pavilion at Ravinia by Lohan Anderson:

Artist Studio at Ragdale Foundation by IIT Design Build:

Buru Buru pavilion at Ragdale Foundation by Bittertang:

IN THE CITY
Mansueto Library at University of Chicago by JAHN:

Logan Center at University of Chicago by TWBTA:

Morgan Street Station by Ross Barney Architects:

235 Van Buren by Perkins + Will:

William Jones College Prep by Perkins + Will:

Spertus Institute by Krueck + Sexton:


Coyne College by Booth Hansen:

Law Firm by 4240 Architecture:

Langham Hotel by Rockwell Group:

IN THE SUBURBS
Serta International HQ by Epstein Metter:

Dining Pavilion at Ravinia by Lohan Anderson:

Artist Studio at Ragdale Foundation by IIT Design Build:

Buru Buru pavilion at Ragdale Foundation by Bittertang:
















