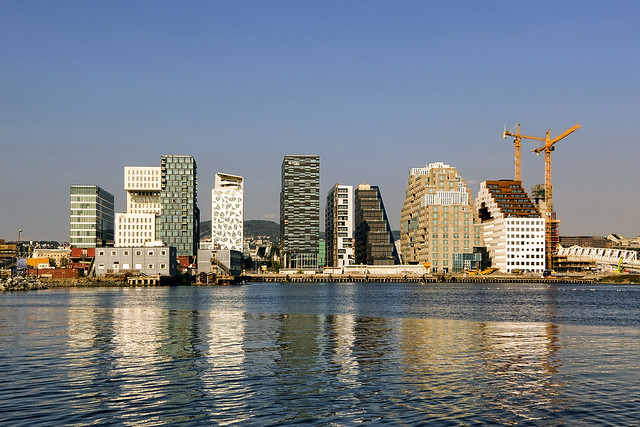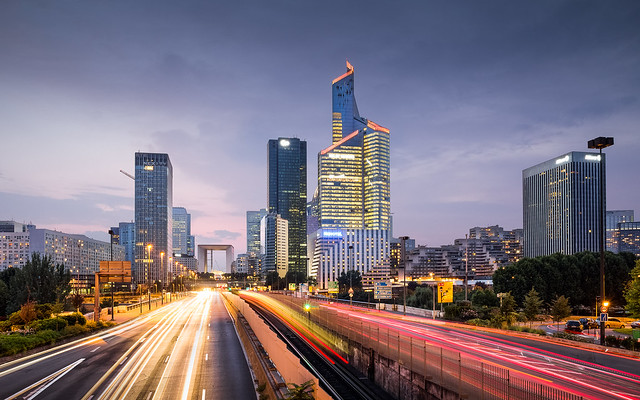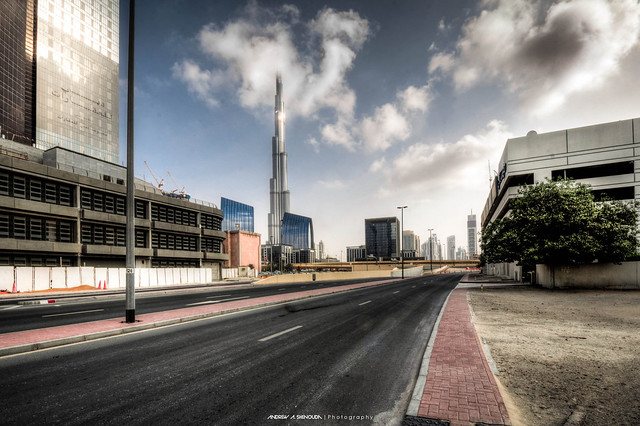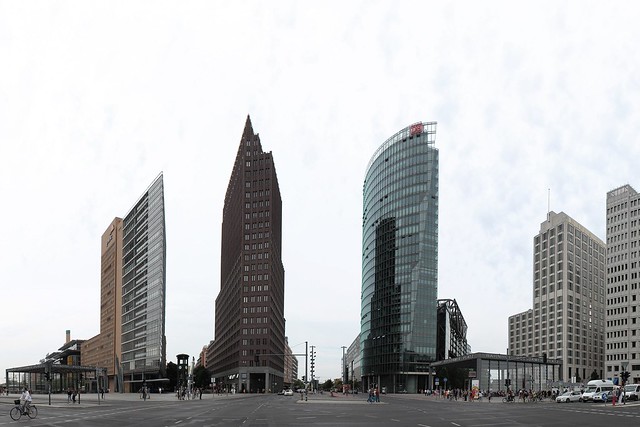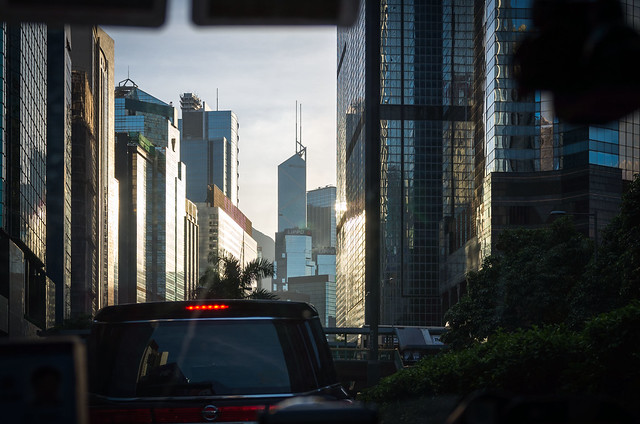Book Mountain Spijkenisse: Biography of a Building by Nicoline Baartman, Winy Maas
MVRDV/nai010 Publishers, 2013
Hardcover, 260 pages

Book-length case studies of buildings are great for giving more space than a monograph or magazine in explaining the history, design, realization, and in some cases post-occupancy of a particular building. But this type of book begs the question: Who writes it and who is it for? The first could be the architect (the most common), or perhaps the client, or even a freelance writer commissioned by one, both, or neither. And in most cases the answer to the second is "other architects." The answer to the first for this "biography" of MVRDV's Book Mountain in Spijkenisse, the Netherlands, is "all of the above"; and for the second it is "everybody."

[Photo: Jonas Klock/Flickr]
The library is part of a district in the admittedly unexceptional town of Spijkenisse near Rotterdam, which also includes residences designed by MVRDV (photo above). The project's evolution from a library into something larger is explained in the book, as is the history of the town, something that the hip-roofed form of the library taps into. What is most interesting about the book is that the story of the library is told in three intertwining ways:
1 - A narrative by journalist Nicoline Baartman,
2 - A photographic essay by Marcel Veldman,
3 - And a pictorial documentation by the architects.
Further, #1 and #3 occupy two sides of the same pages, as MVRDV's contribution is found entirely within gatefolds, in the vein of Diller Scofidio + Renfro's large book on Lincoln Center. Therefore one can read Baartman's text without ever encountering MVRDV's visual essay. Veldman's photos, on the other hand, happen in five spots spaced throughout the book on glossy b/w pages; they are hard to miss.

[Photo: Jonas Klock/Flickr]
The contributions are three ways of telling roughly the same story: painting a picture of the town and its people, describing the building, and speculating on the place's future now that it has this special library. The book therefore is greater than the sum of these parts, at least when readers take the time to read each piece or parts of each piece. Sure, there is some overlap in terms of what is learned, but these areas point to what is important, what it is about the place and the building that the architects and Baartman felt the need to discuss. As can be expected, I found myself focusing on certain parts and skimming others for both; MVRDV's visual history of the place does a great job of explaining Spijkenisse, as do Baartman's interviews with residents, particularly the ones she talked to inside the library.

[Photo: Jonas Klock/Flickr]
This experiment of sorts for telling multiple stories about a building is not the only one for MVRDV; they also created a "biography" of the Glass Farm, a similar forward-thinking/vernacular-formed building in Holland. Like the buildings themselves, the books have a strong public component, in that they strive to make architecture understood by a larger audience (the forms, and in the case of the Glass farm the graphics, make modern architecture easier to digest). I'm all for broadening architectural appreciation, without dumbing things down of course. Book Mountain Spijkenisse is commendable in this regard, and I hope other architects and publishers take note.

[Photo: Jonas Klock/Flickr]
MVRDV/nai010 Publishers, 2013
Hardcover, 260 pages

Book-length case studies of buildings are great for giving more space than a monograph or magazine in explaining the history, design, realization, and in some cases post-occupancy of a particular building. But this type of book begs the question: Who writes it and who is it for? The first could be the architect (the most common), or perhaps the client, or even a freelance writer commissioned by one, both, or neither. And in most cases the answer to the second is "other architects." The answer to the first for this "biography" of MVRDV's Book Mountain in Spijkenisse, the Netherlands, is "all of the above"; and for the second it is "everybody."
[Photo: Jonas Klock/Flickr]
The library is part of a district in the admittedly unexceptional town of Spijkenisse near Rotterdam, which also includes residences designed by MVRDV (photo above). The project's evolution from a library into something larger is explained in the book, as is the history of the town, something that the hip-roofed form of the library taps into. What is most interesting about the book is that the story of the library is told in three intertwining ways:
1 - A narrative by journalist Nicoline Baartman,
2 - A photographic essay by Marcel Veldman,
3 - And a pictorial documentation by the architects.
Further, #1 and #3 occupy two sides of the same pages, as MVRDV's contribution is found entirely within gatefolds, in the vein of Diller Scofidio + Renfro's large book on Lincoln Center. Therefore one can read Baartman's text without ever encountering MVRDV's visual essay. Veldman's photos, on the other hand, happen in five spots spaced throughout the book on glossy b/w pages; they are hard to miss.
[Photo: Jonas Klock/Flickr]
The contributions are three ways of telling roughly the same story: painting a picture of the town and its people, describing the building, and speculating on the place's future now that it has this special library. The book therefore is greater than the sum of these parts, at least when readers take the time to read each piece or parts of each piece. Sure, there is some overlap in terms of what is learned, but these areas point to what is important, what it is about the place and the building that the architects and Baartman felt the need to discuss. As can be expected, I found myself focusing on certain parts and skimming others for both; MVRDV's visual history of the place does a great job of explaining Spijkenisse, as do Baartman's interviews with residents, particularly the ones she talked to inside the library.
[Photo: Jonas Klock/Flickr]
This experiment of sorts for telling multiple stories about a building is not the only one for MVRDV; they also created a "biography" of the Glass Farm, a similar forward-thinking/vernacular-formed building in Holland. Like the buildings themselves, the books have a strong public component, in that they strive to make architecture understood by a larger audience (the forms, and in the case of the Glass farm the graphics, make modern architecture easier to digest). I'm all for broadening architectural appreciation, without dumbing things down of course. Book Mountain Spijkenisse is commendable in this regard, and I hope other architects and publishers take note.
[Photo: Jonas Klock/Flickr]







