Saturday, 16 August 2014
Friday, 15 August 2014
Thursday, 14 August 2014
A New Harvard Design Magazine
It seems like it was just yesterday that Harvard Design Magazine (HDM) reinvented itself. Yet taking a look at their back issues makes me realize that the last reinvention took place five years ago. Now starting with its Spring/Summer 2014 issue, HDM has been "reconceived and relaunched with a new editorial and design approach," under the direction of Editor in Chief Jennifer Sigler.

Sigler says in her editorial intro (spread below) to the issue, which was handed out at the vernissage for the 2014 Venice Architecture Biennale (where I snagged a copy), that the magazine's new direction "invites 'reading' across disciplinary boundaries, and stakes out an expanded arena for architecture and design dialogue." These are boastful words that might ring hollow in today's saturated digital/print marketplace for architectural writing, except I must admit that I really like the new direction.

The issue's theme is "Do You Read Me?", a play on the phrase in radio communications "do you hear me?", and it's certainly a good question to ask. At its most basic, it asks the reader if he or she actually delves into the words or if they just look at the pictures. Furthermore, if they do read an essay, are readers getting the intended meaning? Or are they misreading the articles, yet still gaining something useful out of them, such as new ways of thinking about or looking at things?

In terms of what the issue makes me want to actually read, a combination of factors come into play: the length of the article (they range from one page to 14 pages); the size of the font (many of the pieces are in large fonts, much like many websites are rendered in the same for mobile devices, making them appear quite large on laptops and other computers); the page design (beyond the layout of images and text, the issue incorporates special, small-size, glossy inserts for four pieces, as seen in the bottom spread); and of course subject (more on that below).

Subject-wise, there's a lot of interesting things to be found in essays and interviews that expand upon what the editorial theme might actually mean: an interview with Peter Galison about "the architecture of air"; Jeffrey T. Schnapp's essay (spread above) on libraries as "warehouses of thoughts and things"; a long piece by Sanford Kwinter (I'm planning to read that on the train ride home this evening); Daniel Rauchwerger and Noam Dvir's piece on comparative analysis of "national libraries as knowledge icons"; K. Michael Hays and Peggy Kamuf's rereading of Jacques Derrida's "Point de folie – maintenant l'architecture," a 1986 essay on Bernard Tschumi's Parc de la Villette; and many more, as these are just a few among many. Yes, this is Harvard GSD, so the texts are scholarly, but nevertheless there is an effort to make things more accessible given the various contributors, lengths of article, design and so forth. Oh, and there's even a crossword puzzle on the last page.


Sigler says in her editorial intro (spread below) to the issue, which was handed out at the vernissage for the 2014 Venice Architecture Biennale (where I snagged a copy), that the magazine's new direction "invites 'reading' across disciplinary boundaries, and stakes out an expanded arena for architecture and design dialogue." These are boastful words that might ring hollow in today's saturated digital/print marketplace for architectural writing, except I must admit that I really like the new direction.

The issue's theme is "Do You Read Me?", a play on the phrase in radio communications "do you hear me?", and it's certainly a good question to ask. At its most basic, it asks the reader if he or she actually delves into the words or if they just look at the pictures. Furthermore, if they do read an essay, are readers getting the intended meaning? Or are they misreading the articles, yet still gaining something useful out of them, such as new ways of thinking about or looking at things?

In terms of what the issue makes me want to actually read, a combination of factors come into play: the length of the article (they range from one page to 14 pages); the size of the font (many of the pieces are in large fonts, much like many websites are rendered in the same for mobile devices, making them appear quite large on laptops and other computers); the page design (beyond the layout of images and text, the issue incorporates special, small-size, glossy inserts for four pieces, as seen in the bottom spread); and of course subject (more on that below).

Subject-wise, there's a lot of interesting things to be found in essays and interviews that expand upon what the editorial theme might actually mean: an interview with Peter Galison about "the architecture of air"; Jeffrey T. Schnapp's essay (spread above) on libraries as "warehouses of thoughts and things"; a long piece by Sanford Kwinter (I'm planning to read that on the train ride home this evening); Daniel Rauchwerger and Noam Dvir's piece on comparative analysis of "national libraries as knowledge icons"; K. Michael Hays and Peggy Kamuf's rereading of Jacques Derrida's "Point de folie – maintenant l'architecture," a 1986 essay on Bernard Tschumi's Parc de la Villette; and many more, as these are just a few among many. Yes, this is Harvard GSD, so the texts are scholarly, but nevertheless there is an effort to make things more accessible given the various contributors, lengths of article, design and so forth. Oh, and there's even a crossword puzzle on the last page.

Building a Dream, Eden-Style
The other day I was wondering what Sean Eden, former guitarist with Luna, was up to. Turns out he splits his time between a number of bands (including Elk City, another band I like), sound design for video games, voice-overs, and music composition for films and other moving pictures. In regards to the last, it was interesting to discover that he scored part of Building a Dream, a half-hour film directed by Ultan Guilfoyle on the Guggenheim Museum in Bilbao.
Per Eden on his website:
Per Eden on his website:
Ultan hired me to do some of the music for the project when the film was already deep into the editing phase and nearing its completion deadline. We recorded and mixed several guitar-based atmospheric tracks in one marathon session, and this particular one was used for the opening sequence, which features some breathtaking shots of the building and its surroundings, and a voice-over by Frank Gehry himself, telling the story of how he came to decide on where exactly to build it.Here is the 2-minute clip with some of Eden's bendy and reverb-y guitar playing:
Wednesday, 13 August 2014
Today's archidose #775
Instead of particular buildings, here are some urban vistas grabbed from the archidose Flickr pool.
Barcode project (Oslo), photographed by Wojtek Gurak:
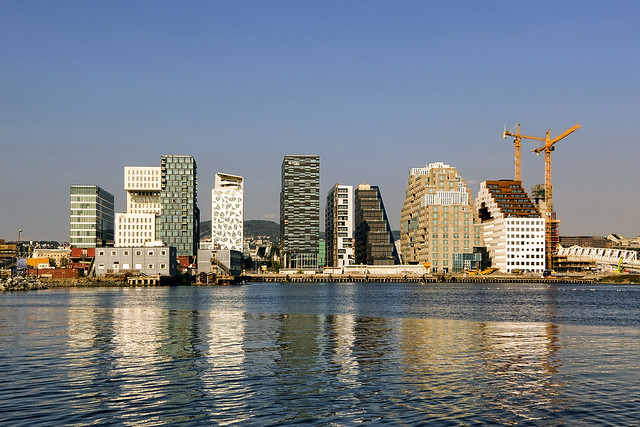
La Défense (Paris), photographed by Arno Dumont:

Emilli Plater Street (Warsaw), photographed by Krzewi:

Financial District (Dubai), photographed by Andrew A. Shenouda:
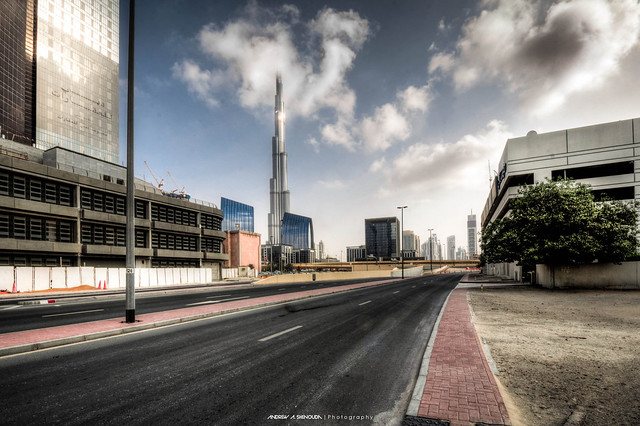
Potsdamer Platz (Berlin), photographed by Gonzalo Mauleón:
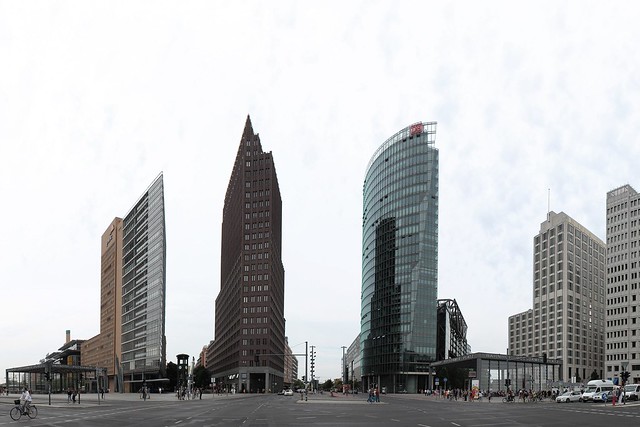
Chicago (seen from Lincoln Park), photographed by clarkmaxwell:

Hong Kong, photographed by Fernando Herrera:
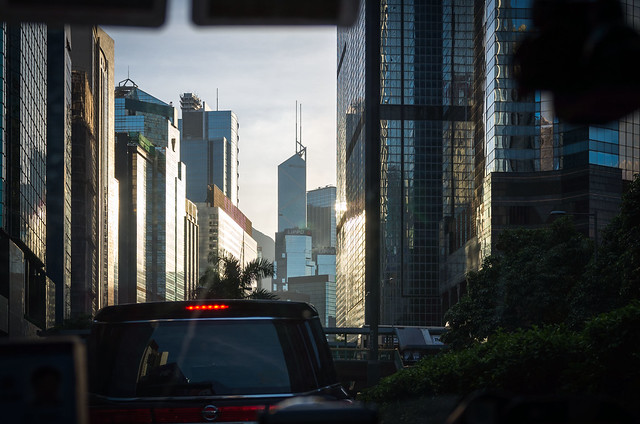
Danzig, photographed by krzewi:

To contribute your Flickr images for consideration, just:
Barcode project (Oslo), photographed by Wojtek Gurak:

La Défense (Paris), photographed by Arno Dumont:

Emilli Plater Street (Warsaw), photographed by Krzewi:

Financial District (Dubai), photographed by Andrew A. Shenouda:

Potsdamer Platz (Berlin), photographed by Gonzalo Mauleón:

Chicago (seen from Lincoln Park), photographed by clarkmaxwell:

Hong Kong, photographed by Fernando Herrera:

Danzig, photographed by krzewi:

To contribute your Flickr images for consideration, just:
:: Join and add photos to the archidose pool, and/or
:: Tag your photos archidose
Tuesday, 12 August 2014
NOMO's Golf Course Screenprints
In my review of Leftunder Rightunder I mention the book's designer, Jerome Daksiewicz, and visiting his site, NOMO, I came across his series of Golf Course Screenprints that include some of my favorite courses I've never had the chance of playing:
Augusta National:

Pebble Beach:

Pine Valley:

Having wanted to be a golf course designer myself back in the days before college (I got so far as designing a course on paper, but not one for a real place), these and other courses are the ones I studied and continue to appreciate from a distance. It's always great to come across other designers with similar interests.
NOMO has the above and more courses as posters for sale in their online shop.
Augusta National:
Pebble Beach:
Pine Valley:
Having wanted to be a golf course designer myself back in the days before college (I got so far as designing a course on paper, but not one for a real place), these and other courses are the ones I studied and continue to appreciate from a distance. It's always great to come across other designers with similar interests.
NOMO has the above and more courses as posters for sale in their online shop.
Book Review: Leftover Rightunder
Leftover Rightunder: Finding Architectural Potential in Found Materials by Wes Janz
Half Letter Press, 2013
Paperback, 96 pages

I've often written that small things don't necessarily equate with small impacts, be it buildings or other projects. It's the ideas embedded within a design that are important, not necessarily their physical size or visibility. The work of Wes Janz certainly fits within this statement, given his predilection for small projects (heck, his studio is even called onesmallproject), as well as the fact Leftover Rightunder is a compact expression of his various studies, installations and buildings that are focused on "finding architectural potential in found materials."
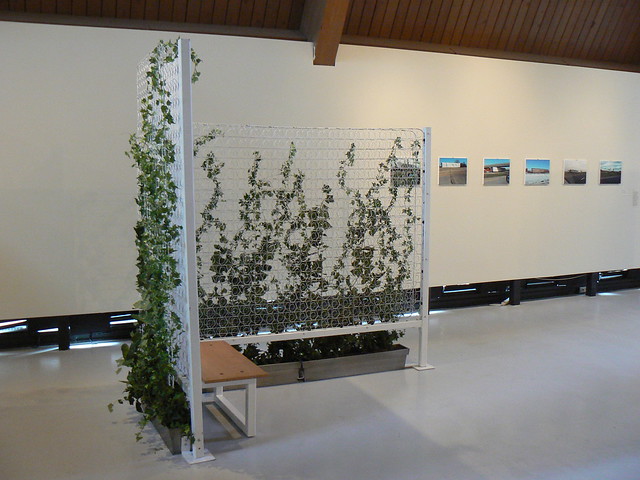
[Green Springs | Photo: Wes Janz]
Flipping through the book is like rummaging through the mind of Janz, a professor at Ball State University in Indiana. The book starts with the "leftover lexicon," a collection of terms (some of them defined, most of them not) that offer "a more useful vocabulary" from the normal way of thinking about architecture. But the list of terms gives way to photos of dumpsters, "small architectures" and other found objects, only to pick up later in the book, interspersed with student projects, installations, an essay, more found objects, and a garage built almost entirely from pallets (more on that later). The book bounces all over the place, but somehow it works. Kudos should go to book designer Jerome Daksiewicz, who took Janz's voluminous photographic documentation (over 9,000 photos on Flickr!) and distilled it into a readable book that really stresses the huge amount of waste in the United States that could be put to good use.
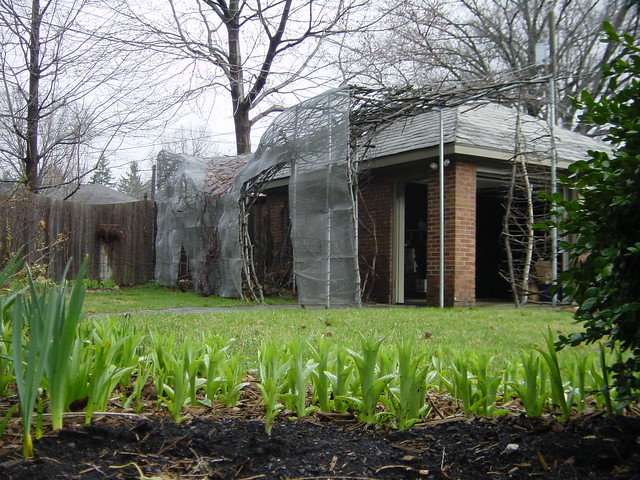
[Arbor in Indianapolis | Photo: Wes Janz]
But what to do with an old couch? Or a mattress? Or pallets? These are the three main sources of material for Janz and his students. One of the most impressive projects in the book is Green Springs, an exhibition at the Sheldon Swope Art Museum in Terre Haute, Indiana, where designer Azin Valy and fabricator Brian McCutcheon worked with Janz to fashion trellises for plants from old bed springs. Other projects include an arbor made from branches downed by storms and materials from Janz's late parents' house, resulting in a construction "of memory and love."
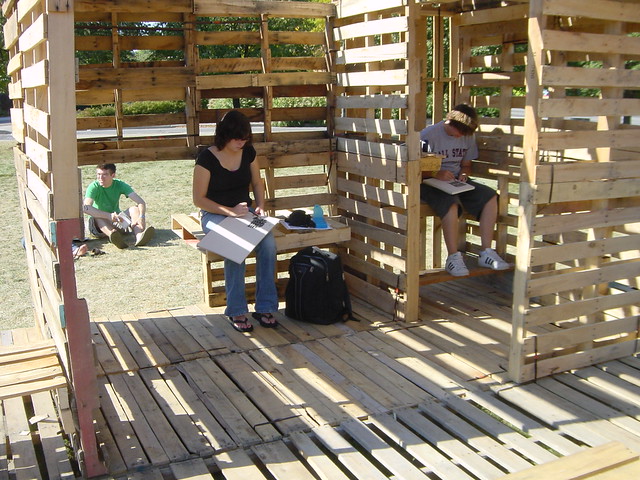
[Timber Pallet Workshop | Photo: Wes Janz]
About one-half of the book is devoted to pallets, which makes sense given their ubiquitousness, orthogonal shape and materiality; they are much easier to transform into architecture than couches and mattresses. Janz worked with students to fashion pavilions made from pallets, but then he designed a garage made with pallets, what he calls "the first and only permanent building in the United States to be constructed almost entirely of timber pallets and authorized with a building permit." Not only does the small project express Janz's idea of finding potential in found materials (close to 200 million pallets are disposed of every year), it does so beautifully, thanks in part to how it interfaces with other materials – most notably the corrugated translucent plastic on the exterior – but also in how the pallets are detailed, so they don't look simply like pallets slapped on the wall.

[Pallet Garage | Photo: Wes Janz]
Ultimately Janz's work – both his teaching and his architecture – can be seen as an inversion of the usual direction of influence, which goes from first world countries to third world countries. He works the other way around, finding inspiration in the methods of third world countries, where resources are scarce and creativity is a matter of finding the right uses for what is available. As well, materials don't have a limited shelf life, after which they are discarded; they are reconsidered after fulfilling their primary use. Pallets, therefore, are not thrown away after carrying boxes of dry goods, or whatever the case may be, for a period of time; they are fixed up to become walls, floors and even roofs for different types of shelters. It's an admirable position that should be more widespread, and perhaps this small book will help.
Half Letter Press, 2013
Paperback, 96 pages

I've often written that small things don't necessarily equate with small impacts, be it buildings or other projects. It's the ideas embedded within a design that are important, not necessarily their physical size or visibility. The work of Wes Janz certainly fits within this statement, given his predilection for small projects (heck, his studio is even called onesmallproject), as well as the fact Leftover Rightunder is a compact expression of his various studies, installations and buildings that are focused on "finding architectural potential in found materials."

[Green Springs | Photo: Wes Janz]
Flipping through the book is like rummaging through the mind of Janz, a professor at Ball State University in Indiana. The book starts with the "leftover lexicon," a collection of terms (some of them defined, most of them not) that offer "a more useful vocabulary" from the normal way of thinking about architecture. But the list of terms gives way to photos of dumpsters, "small architectures" and other found objects, only to pick up later in the book, interspersed with student projects, installations, an essay, more found objects, and a garage built almost entirely from pallets (more on that later). The book bounces all over the place, but somehow it works. Kudos should go to book designer Jerome Daksiewicz, who took Janz's voluminous photographic documentation (over 9,000 photos on Flickr!) and distilled it into a readable book that really stresses the huge amount of waste in the United States that could be put to good use.

[Arbor in Indianapolis | Photo: Wes Janz]
But what to do with an old couch? Or a mattress? Or pallets? These are the three main sources of material for Janz and his students. One of the most impressive projects in the book is Green Springs, an exhibition at the Sheldon Swope Art Museum in Terre Haute, Indiana, where designer Azin Valy and fabricator Brian McCutcheon worked with Janz to fashion trellises for plants from old bed springs. Other projects include an arbor made from branches downed by storms and materials from Janz's late parents' house, resulting in a construction "of memory and love."

[Timber Pallet Workshop | Photo: Wes Janz]
About one-half of the book is devoted to pallets, which makes sense given their ubiquitousness, orthogonal shape and materiality; they are much easier to transform into architecture than couches and mattresses. Janz worked with students to fashion pavilions made from pallets, but then he designed a garage made with pallets, what he calls "the first and only permanent building in the United States to be constructed almost entirely of timber pallets and authorized with a building permit." Not only does the small project express Janz's idea of finding potential in found materials (close to 200 million pallets are disposed of every year), it does so beautifully, thanks in part to how it interfaces with other materials – most notably the corrugated translucent plastic on the exterior – but also in how the pallets are detailed, so they don't look simply like pallets slapped on the wall.

[Pallet Garage | Photo: Wes Janz]
Ultimately Janz's work – both his teaching and his architecture – can be seen as an inversion of the usual direction of influence, which goes from first world countries to third world countries. He works the other way around, finding inspiration in the methods of third world countries, where resources are scarce and creativity is a matter of finding the right uses for what is available. As well, materials don't have a limited shelf life, after which they are discarded; they are reconsidered after fulfilling their primary use. Pallets, therefore, are not thrown away after carrying boxes of dry goods, or whatever the case may be, for a period of time; they are fixed up to become walls, floors and even roofs for different types of shelters. It's an admirable position that should be more widespread, and perhaps this small book will help.

