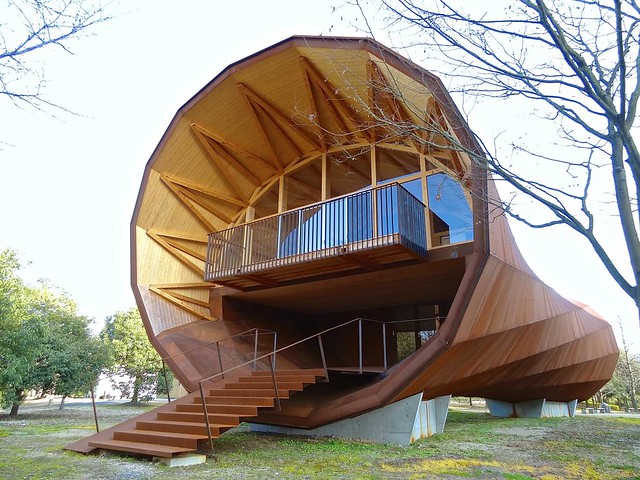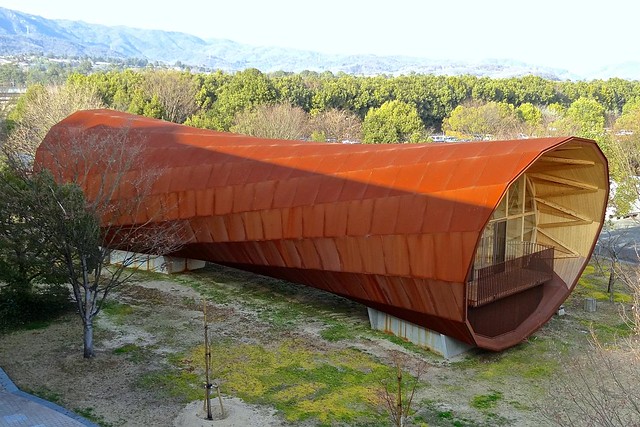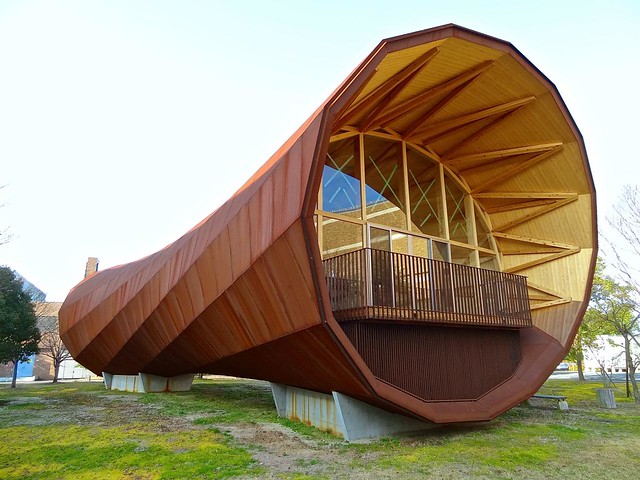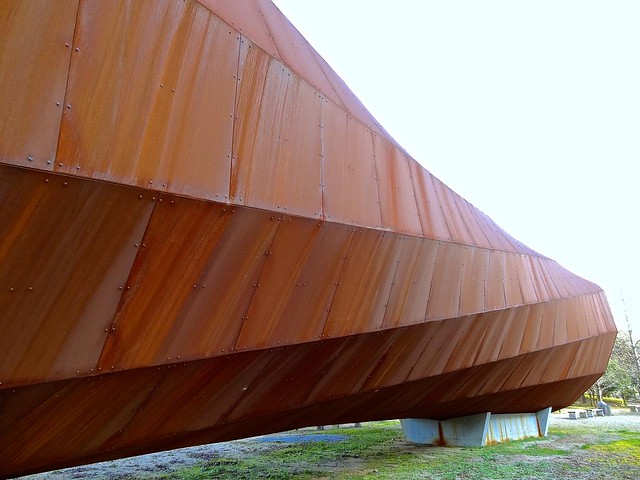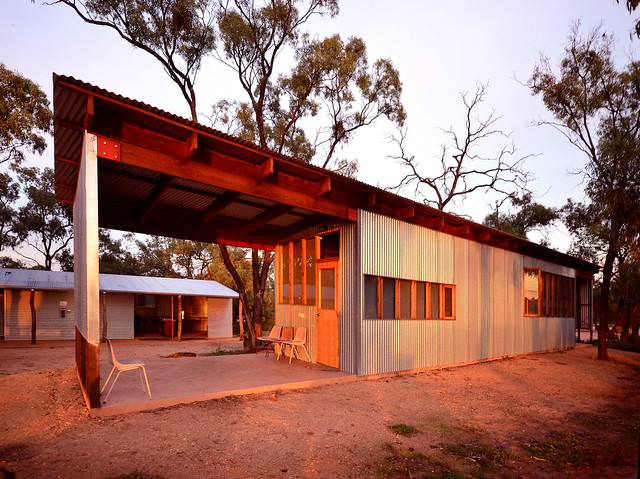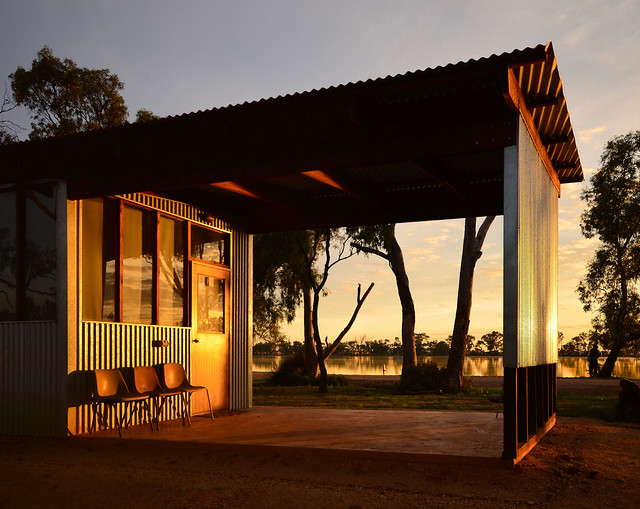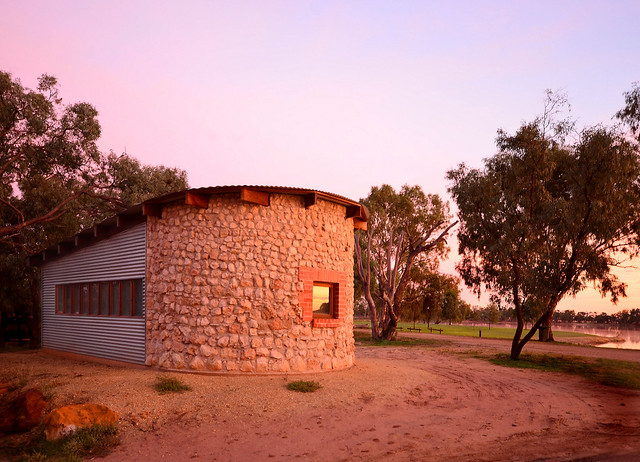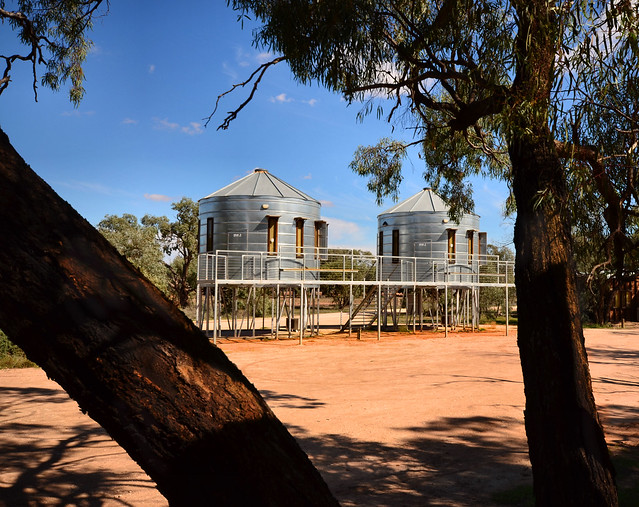In what seems like a monthly occurrence, Federico Babina has released another series of architectural illustrations: ARCHIMACHINE. Various countries are represented as "machines" with pipes, gears, and other doo-dads alongside some well-known buildings. Here is the U.S.A. ARCHIMACHINE:

I can't help but take a roll call of the buildings found in the above illustration, moving clockwise from top-left:

I can't help but take a roll call of the buildings found in the above illustration, moving clockwise from top-left:
- Solomon R. Guggenheim Museum in New York City by Frank Lloyd Wright
- Empire State Building in New York City by Shreve, Lamb and Harmon
- Kimbell Art Museum in Fort Worth, Texas, by Louis I. Kahn
- SFMOMA in San Francisco, California, by Mario Botta
- Golden Gate Bridge in San Francisco, California, by Joseph Strauss, Irving Morrow and Charles Ellis
- Walt Disney Concert Hall in Los Angeles, California, by Frank Gehry
- Arcosanti in Arizona by Paolo Soleri
- Chemosphere House in Los Angeles, California, by John Lautner
- LAX Theme Building in Los Angeles, California, by Pereira and Luckman
- Case Study House No. 8 in Pacific Palisades, California, by Charles and Ray Eames
- Air Force Academy Chapel in Colorado Springs, Colorado, by SOM
- Denver International Airport in Denver, Colorado, by Fentress Architects
- Seattle Public Library in Seattle, Washington, by OMA
- Thorncrown Chapel in Eureka Springs, Arkansas, by E. Fay Jones
- John Hancock Tower in Chicago, Illinois, by SOM
- Seagram Building in New York City by Mies van der Rohe
- Vietnam Veterans Memorial in Washington, DC, by Maya Lin
- Gateway Arch in St. Louis, Missouri, by Eero Saarinen




