
[West facade of clubhouse seen from the Blue course | All photographs by John Hill unless noted otherwise; click my photos to see larger versions at Flickr.]
At 42,000 square feet, the clubhouse at Streamsong isn't small, but compared to the 316,000-square-foot lodge it's pint-sized. Also designed by Alfonso Architects, the clubhouse differs from the lodge in its materials, with more wood than glass, and its siting, being nestled between two large dunes so as to recede in the landscape. Yet it is also oriented to a piece of water and has a modernist sensibility that gives it a primarily horizontal orientation and similarity to the lodge.

[Scanned map of clubhouse - click to enlarge]
Our trip from the lodge to the clubhouse was by one of the resort's shuttles, which run when requested and take about five minutes, traversing about a two-mile route. While the clubhouse has a distinct visibility from the golf course side (photo at top), the elevation from the drop-off is more subdued, with a mainly solid stone cladding and a long canopy, as shown in the photos below. This can be seen as a purely functional response to what happens at a clubhouse: Cars/shuttles drop off bags and golfers and vice-versa, so the canopy provides a place to wait in the shade and stay dry if it's raining. The narrow rock garden between the canopy and stone wall provides a meditative touch, spurring golfers to relax and ready themselves for the challenges ahead.

[The east facade of the clubhouse by the drop-off and bag drop]
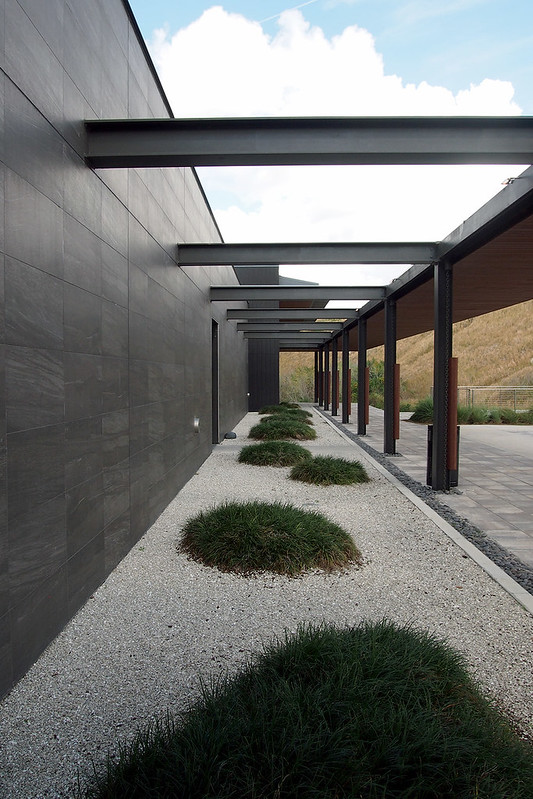
[Narrow rock garden between the canopy and stone wall]
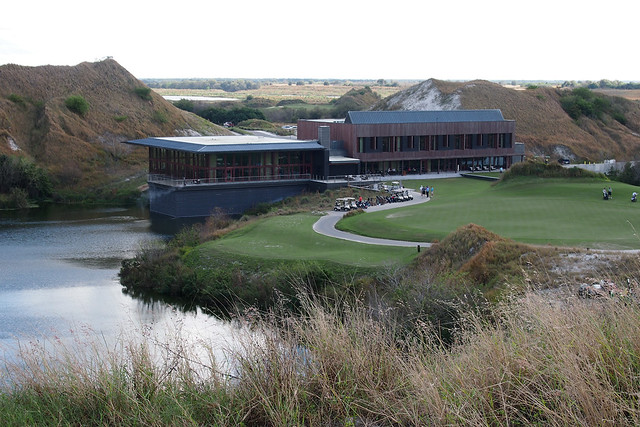
[The clubhouse seen from the elevated 1st tee of the Blue course]
The clubhouse's ground floor is devoted to three functions: the golf shop, a restaurant and an event space, smaller than the meeting hall at the lodge. On the upper floor are twelve guest rooms, which opened in 2012 when the golf courses did, a couple years before the lodge opened. As seen in the similar photos at top and above, the clubhouse is basically split into two halves: the shop, restaurant and rooms in the wood-clad volume on the right/south, and the event space in the glass volume perched by the pond to the north. The narrow space in between is devoted to a couple interesting pieces: a screen-enclosed veranda where golfers can have drinks at the end of their round, and a below-grade cart path that links the east and west, the drop-off and golf sides of the clubhouse (the carts are stored in the lower level of both volumes).
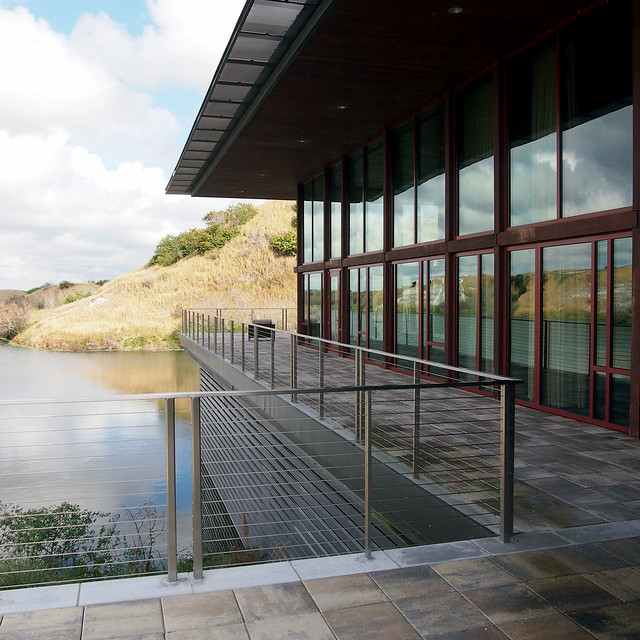
[Looking toward the event space and pond from the terrace that fronts the whole east side of the clubhouse]

[Inside the event space, looking toward the tall dune to the northeast]
Alfonso took me around the clubhouse before lunch, of course a much shorter trip than the one around the lodge. Circulation between the golf shop, restaurant and event space happens internally – north-south, along the long axis of the rectangular plan – but it can also take place in parallel outside via the terrace that fronts the east side of the building and wraps around to the north overlooking the pond. The event space has tall glass walls on three sides and two very different views, one toward the large dune to the northeast and the other over the pond, which is oriented to both the golf course and the lodge in the distance.
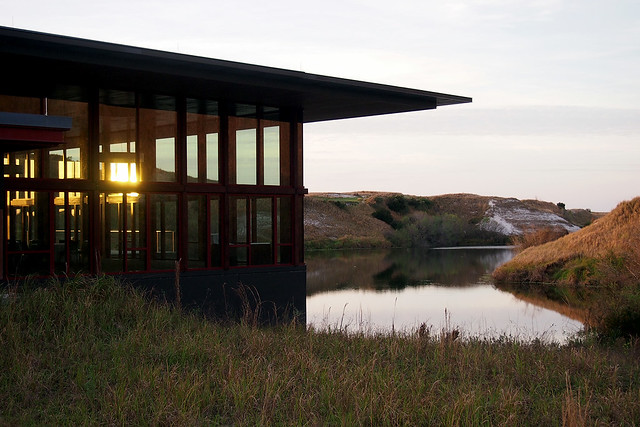
[Looking toward the event space from the drop-off]

[The view toward the lodge from the event space terrace]
The restaurant, named Fifty-Nine in honor of the all-time low 18-hole score on the PGA Tour (first by Al "Mr. 59" Geiberger in 1977, and subsequently by four other players), has my favorite artwork at Streamsong by Alfonso, the long piece that covers the back wall next to the booths. The mural adds a healthy dose of color and energy to a building where dark, natural tones and materials predominate. In a way it's the antithesis of the rock garden out front, so perhaps it's a good thing that golfers can get dropped off, check in at the golf shop and head out for their round without catching a glimpse of it; the blue-and-red painting then becomes something they encounter after 18 holes on the Blue or Red course.
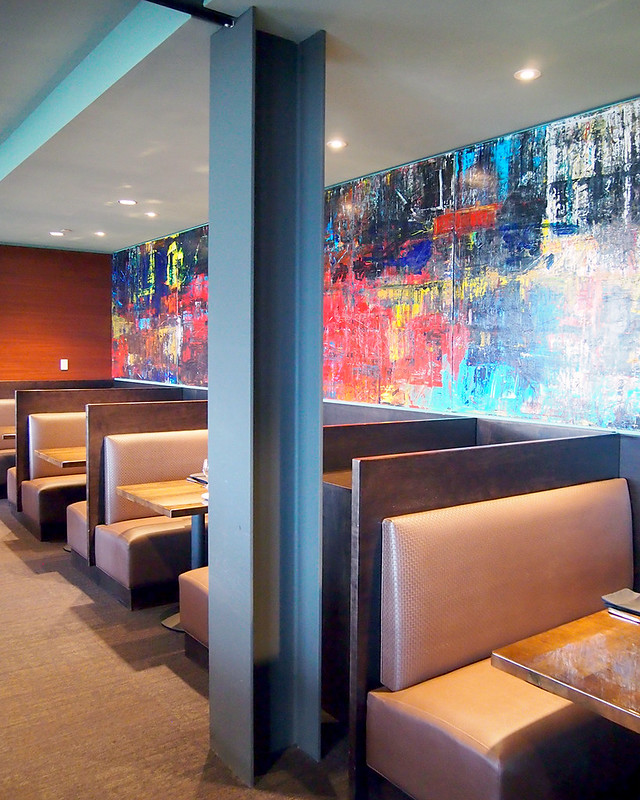
[Artwork by Alfonso adorns the back wall of the Fifty-Nine restaurant]

[The clubhouse seen from the fairway of the 18th hole on the Blue course]
The next installment will be on the Blue course, attributed to Tom Doak of Renaissnance Golf Design. The first installment on the lodge can be found here. Head over to Flickr to see more photos of Streamsong.
0 comments:
Post a Comment