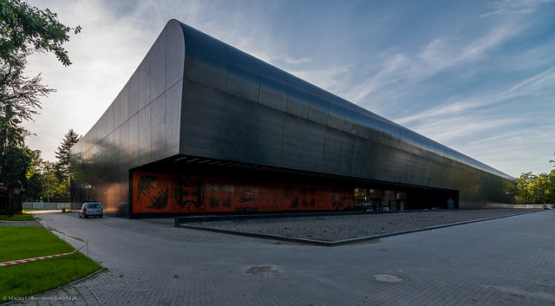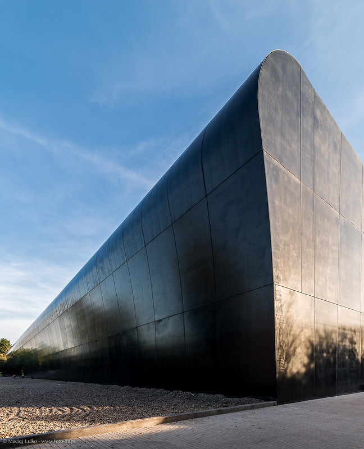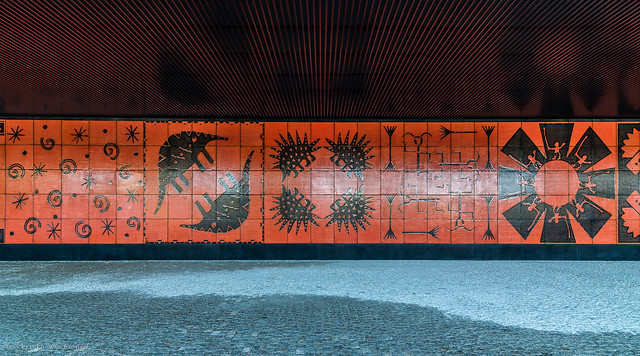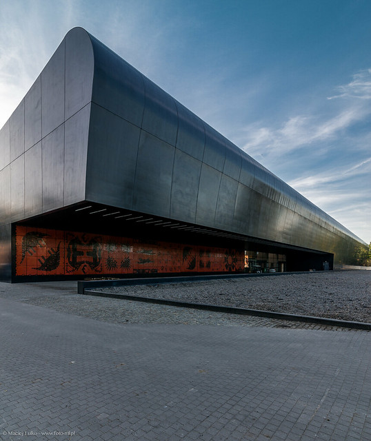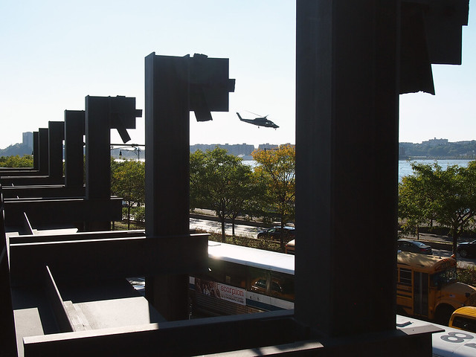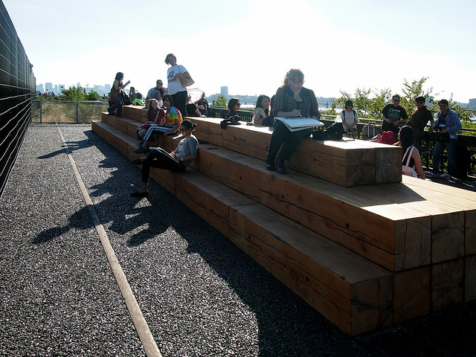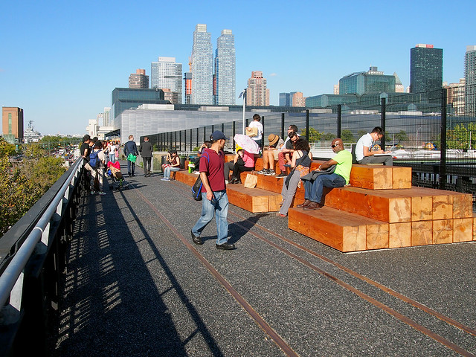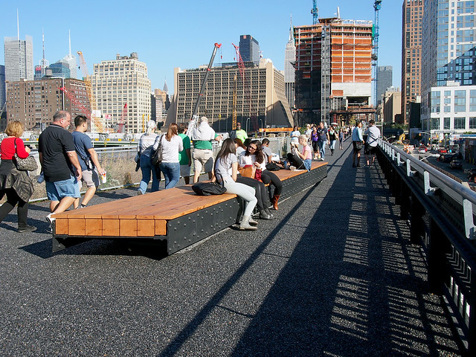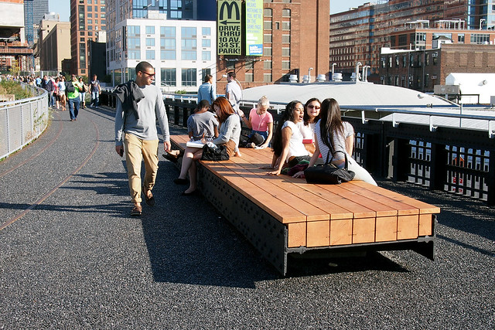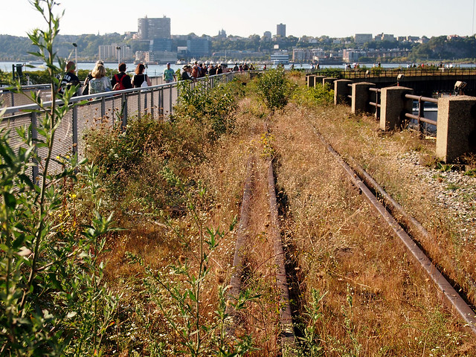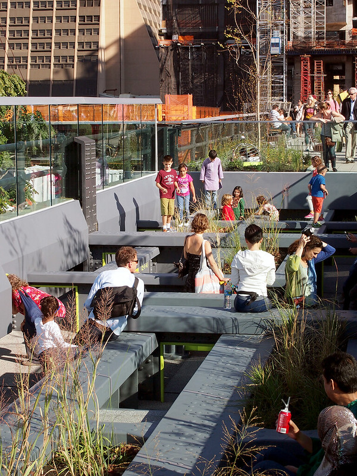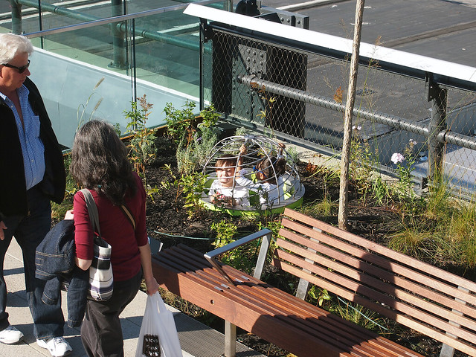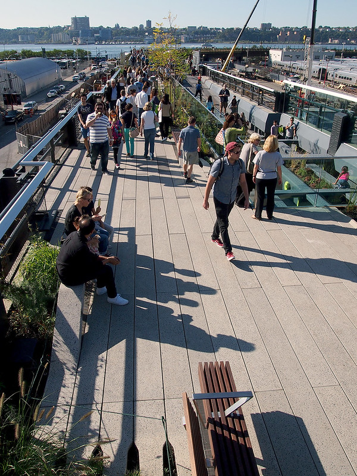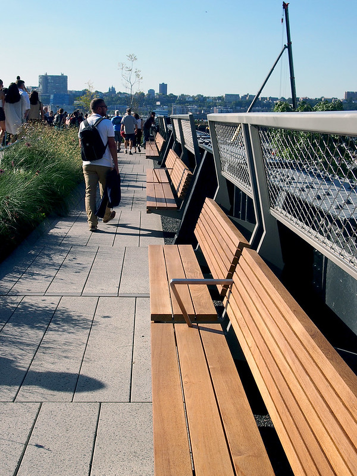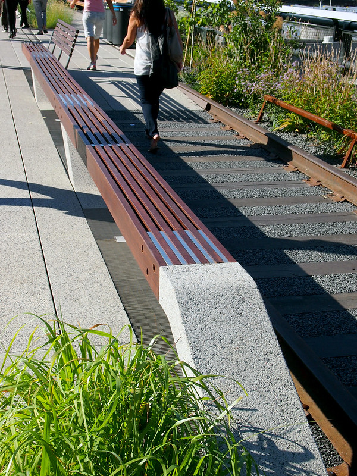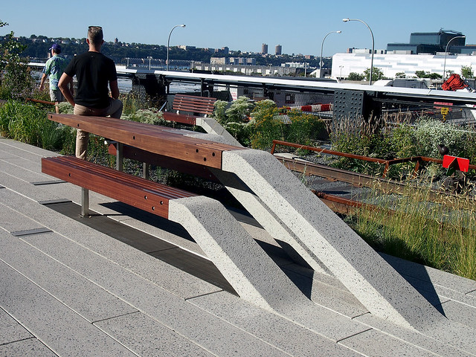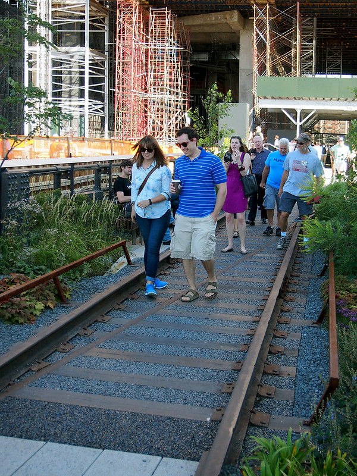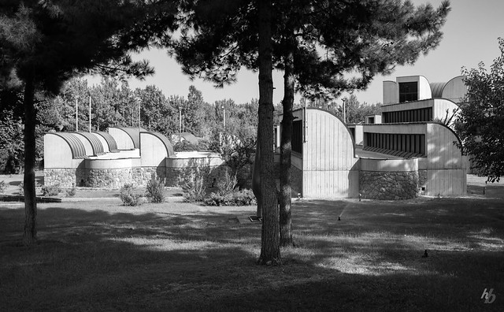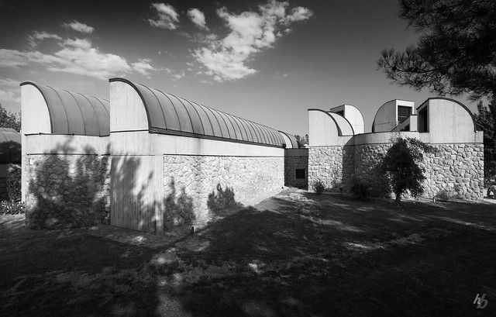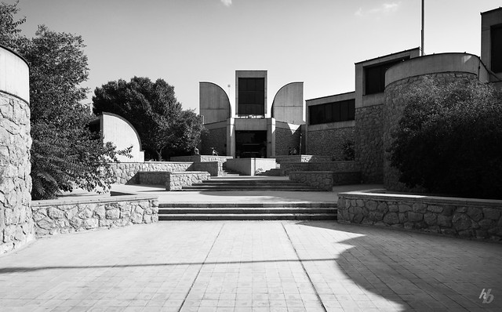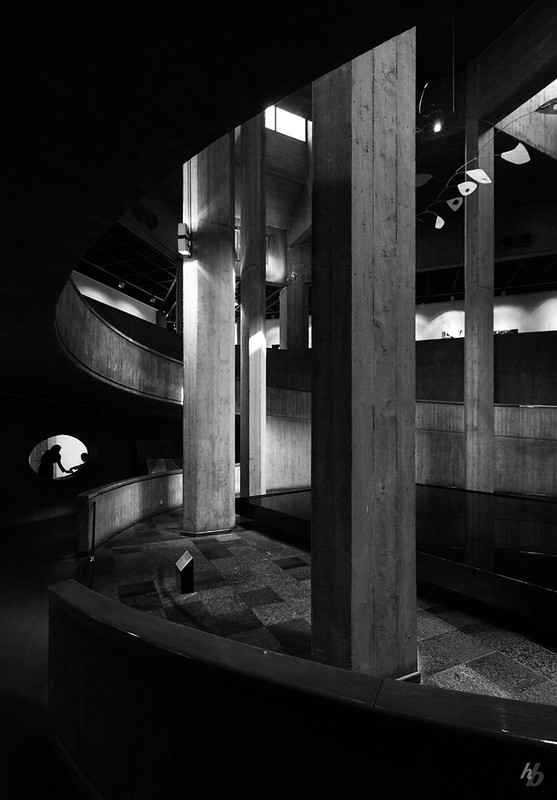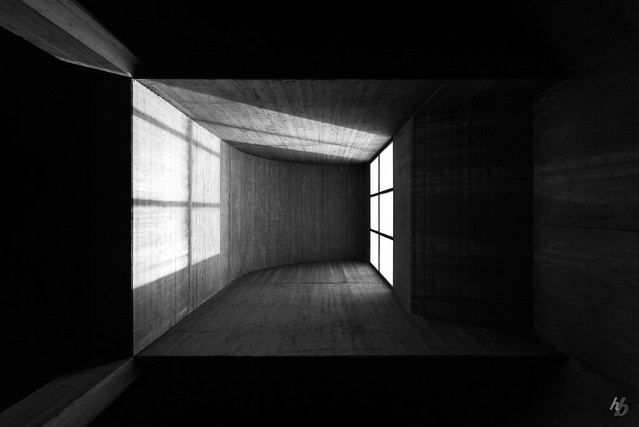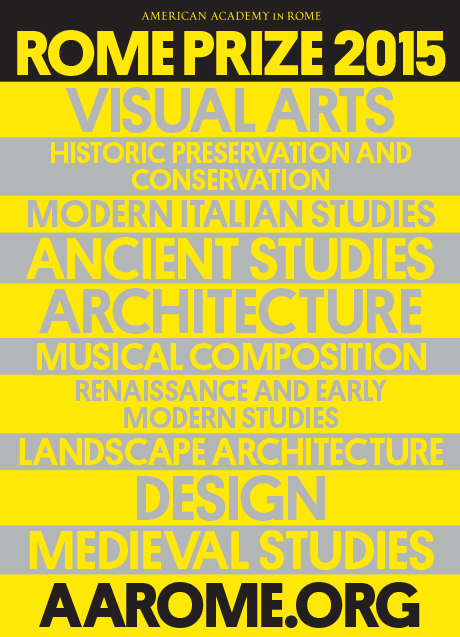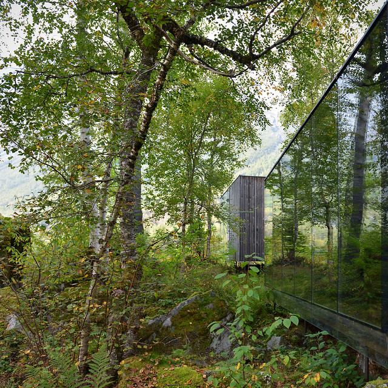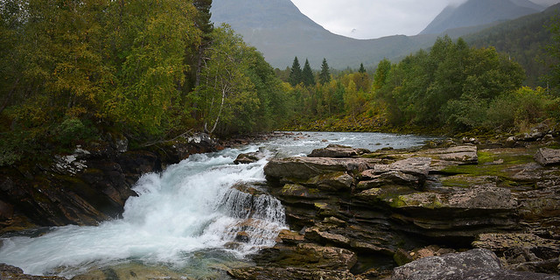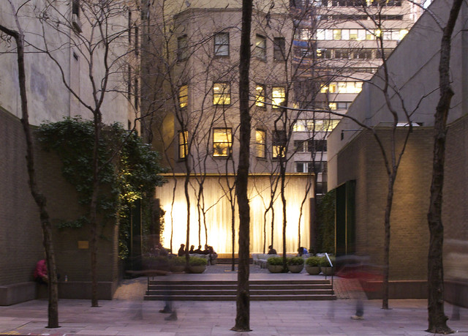The Architect's Guide to Writing: For Design and Construction Professionals by Bill Schmalz, illustrations by Bob Gill
Images Publishing, 2014
Paperback, 160 pages
Writing Architecture: A Practical Guide to Clear Communication about the Built Environment by Carter Wiseman
Trinity University Press, 2014
Paperback, 230 pages

I am an architect first and a writer second. Educated as an architect and urban planner, I find myself devoting most of my time to writing, be it for this blog,
online publications or
printed matter. While my situation is different than most architects who run or practice in firms, I share an educational background where studio comes first and writing comes much later – certainly not second but maybe fourth or fifth. This condition makes sense, given the need to express ourselves through drawings and models, the need to understand structures and materials, and a general reliance of the visual over the written word in explaining ideas to others. This condition also means that the writing of architects who came out of the system could be much improved. I like to think my writing has improved over the years, considering I do a lot of it every day, but for practicing architects it's helpful to have aids when it comes to the task of writing. These two books, although they sound similar, are very different from each other; in concert they offer broad and detailed advice for the many architects in need of help in expressing themselves through writing.
The broad strokes come from
Carter Wiseman in his book
Writing Architecture. Wiseman, a former architecture critic for
New York Magazine, teaches classes at Yale, one of them on architectural writing. Much of that class lays the foundation for this book, and occasionally the author uses examples culled from the class. If writing is directed at addressing certain questions (who, what, when, where, how, why), Wiseman's book deals with the what, the how, and the why. What is defined in the chapters that take different types of writing as their subject: criticism, scholarship, literature, presentation, professional communication. How comes in the form of positive examples that Wiseman quotes and discusses within the chapters; most often these are architects and writers, but sometimes they come from his students, and sometimes the examples are how
not to write. Why is basically the whole book, which argues that clear communication is integral for successful architecture, since words have an important part in expressing ideas, and because any architect will admit they write much more than they ever would have anticipated.
With Wiseman broadly addressing who, how, and why,
Bill Schmalz, a principal at Perkins + Will's L.A. office, hones in on the how, but not in the same way that Wiseman does. In
The Architect's Guide Writing, Schmalz examines vocabulary, grammar, punctuation, style, spelling, and other highly detailed ways of writing the English language. Given the many pages devoted to clearing up errors that shouldn't happen with educated people (its versus it's, for example), it's clear that the author believes architects are poor writers, or perhaps good writers struggling through bad habits. Therefore the book functions like a crash course in getting reacquainted with written English in order to write more clearly, free of jargon, and primarily free of errors (it's hard to be completely free of them). More seasoned architect/writers, myself included, may find the advice to be basic, but I was amazed at how many questionable things appear in my own writing (such as "in order to" in the previous sentence, which could just as effectively be shortened to "to").
So even though two books on writing for architects were released within weeks of each other, their different approaches to the topic mean they do not step on each other's toes, and they actually work together quite well. Traits that both share include the goal of better writing for architects and conveying that goal through clear writing; their books are their best examples, in other words. Wiseman's book relies on other voices to a large degree, reminiscent of Alexandra Lange's
Writing About Architecture, and this helps to infuse the book with variety and some references to actual architecture. Schmalz, on the other hand, uses humor (in his writing, but also in Bob Gill's illustrations) as a way to make what are at times remedial lessons go down easier and become memorable. Another commendable trait they share is that they are both quick reads, and for architects out there who would rather spend their time on anything but reading and writing, that should make their lessons go down that much easier.
