Last week I got a tour of the two-story space from Bryan Boyer, a partner at Makeshift Society and principal at Dash Marshall, who worked with Rena Tom, founder and partner at Makeshift Society, on the design of the space and its furnishings.
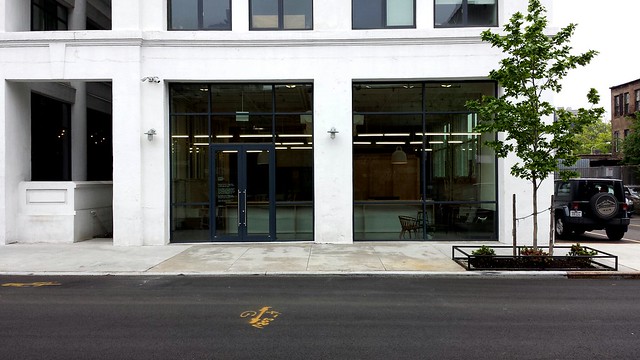
[All photos by John Hill]
The space is located on the ground floor of a building less than one block from the BQE, but more importantly, it is close to three subway lines: L, G, and J/Z. The space gets plenty of sunlight through two large storefront windows facing south and windows on the both sides, overlooking a parking lot (right in the photo above) and a slender courtyard planted with bamboo.
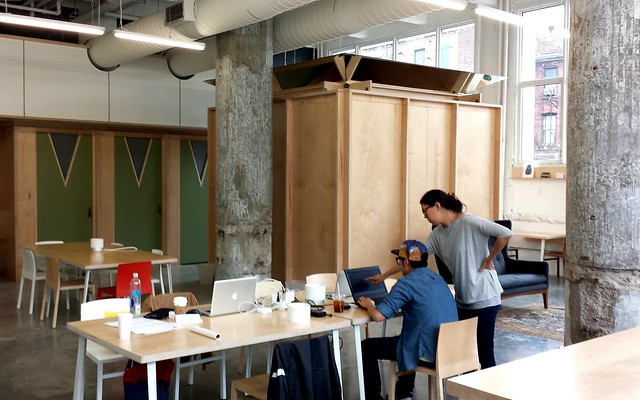
The first thing I notice stepping into the tall space isn't the rough concrete columns, or the exposed ceiling, or the wood box and green doors in the back of the space, or the really long table (23 feet, if memory serves me right) near the front; it's the noise, or lack thereof. This stretch of Williamsburg isn't particularly loud, but with the BQE close by, and other sounds of the city going on, the change is palpable. Of course, the space is being used as a workspace by only a handful of people at the time of my visit, and more people in the space would naturally equal more noise, be it clicking keyboards, sneezes, or music leaking from one's headphones. Yet there is still something about the space that is conducive to quiet, an environment suited to concentration while still being around other people, unlike, say, Starbucks.
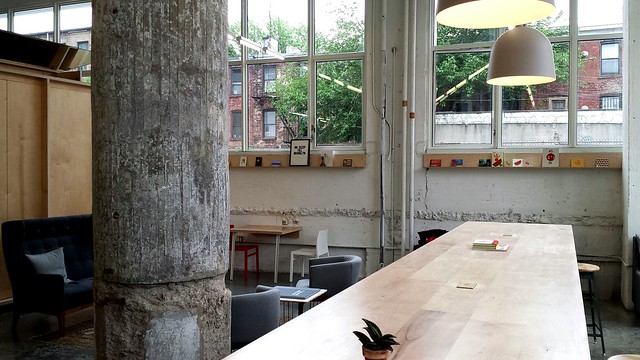
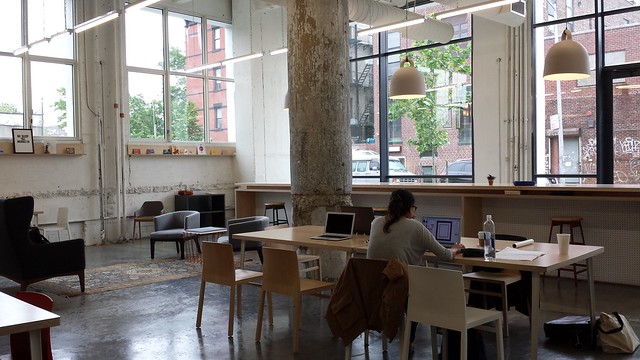
The main, storefront level of the space is demarcated by two large concrete columns that separate it into six areas: left and right halves, and front, middle, and back. The large table occupies both halves of the front, accompanied by some informal seating. Work tables occupy the middle and back zones on the left, while these areas are respectively an informal lounge area and wood box on the right. Small tables, as we'll see, make the most of the space, filling in gaps that would otherwise be empty.
The combination of light wood, well chosen chairs, and custom details like the green doors with leathers straps for handles add up to a Scandinavian feeling. This is not surprising, given the time Boyer spent working in Finland. I liken the space to a makeshift UN inserted into a warehouse.
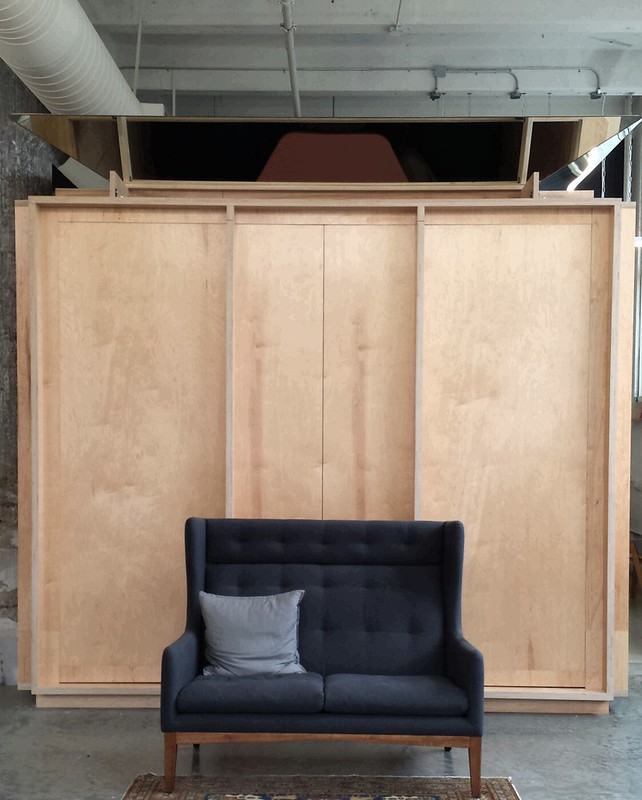
The wood box is an intriguing object that sits in the back-right part of the space. A seam down the middle and mirrored panels on top hint at what is inside, but getting inside the box requires walking around it to the door on the rear, past some two-seater tables made from scrap wood created in the process of making the box (photo below). At the very back of the space (by the black wall in the same photo) is another informal lounge area with a couch. Ultimately, the mix of tables, chairs, seating, and the size of micro-spaces within the larger storefront space gives coworkers a number of possibilities in finding comfort at Makeshift Society.
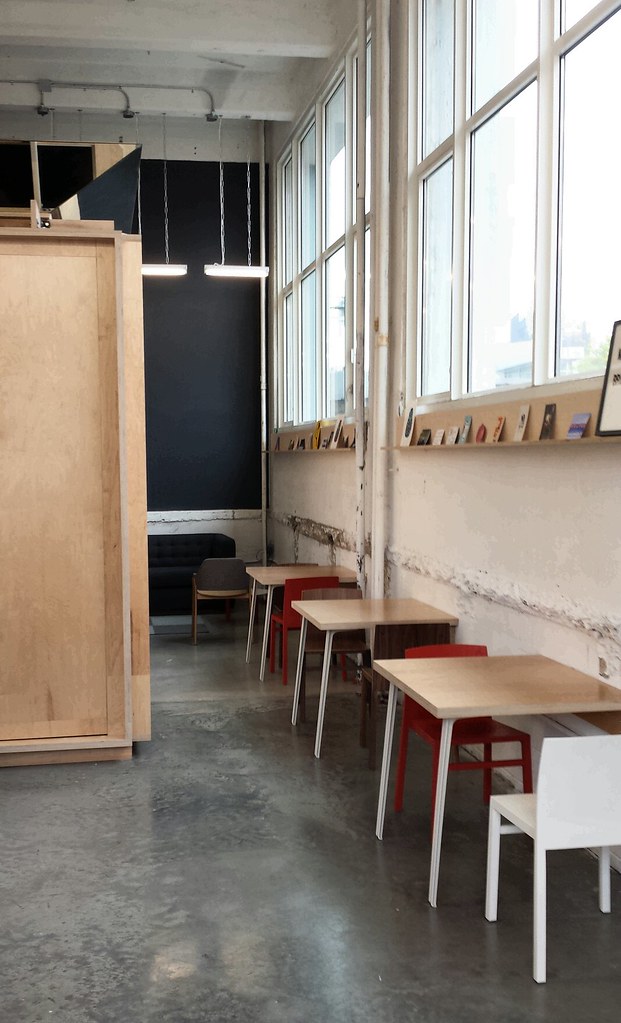
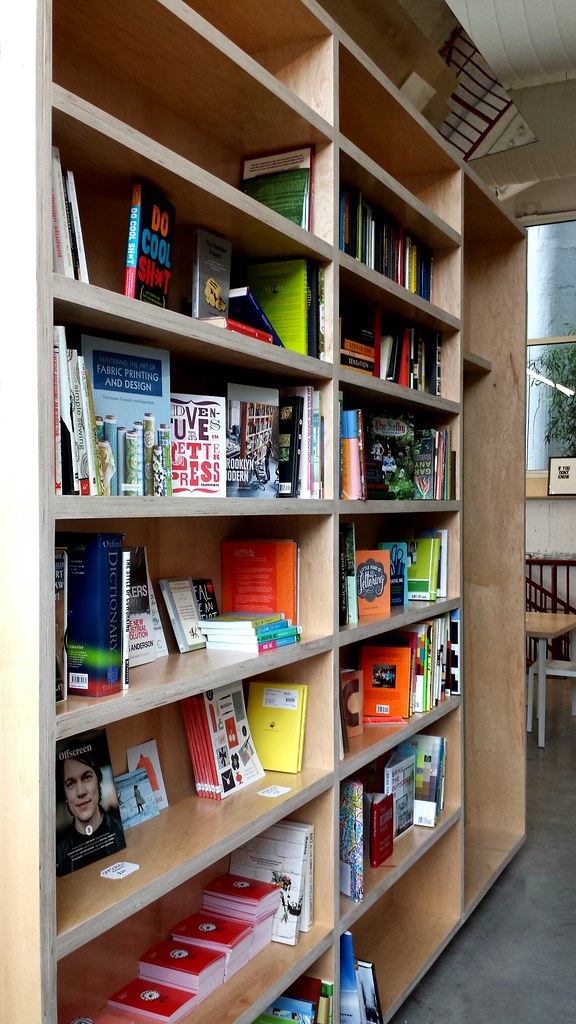
A library occupies the back wall of the wood box, next to which is a doorway to access it. From outside, the angled mirrors reflect the space inside the box, the space outside the box, or even the top of the wall, all depending on one's angle.
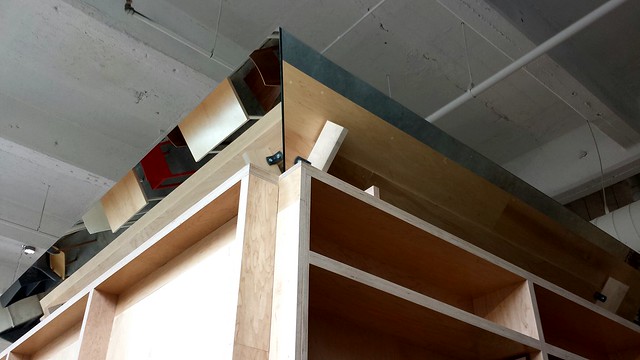
From inside the effect is more interesting, as the mirrors can reflect the street, for example...
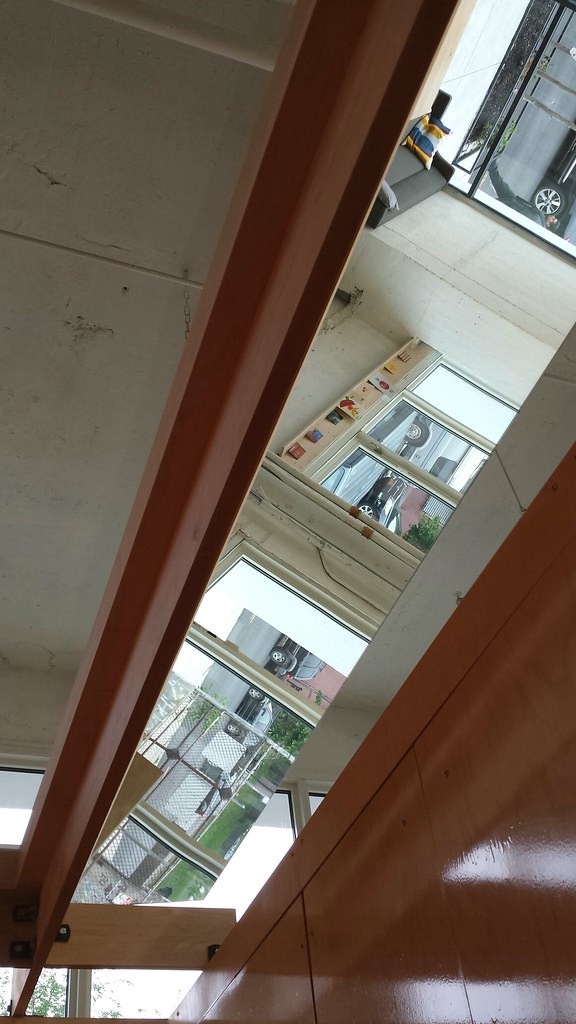
Or disappear above the wood walls that are treated with a clear coat for being used as marker boards:
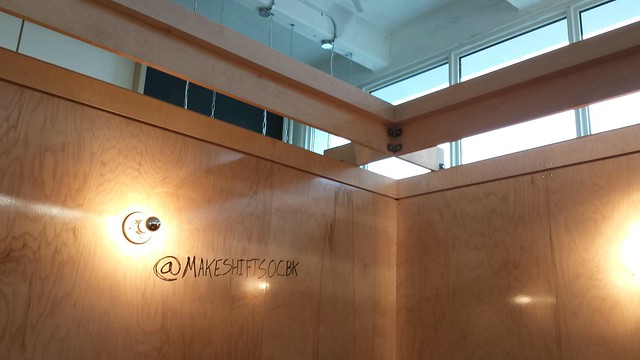
Not pictured (so you'll have to take my word for it) is how the two panels on the front of the wood box swing into the small conference room to open it up to the front of the space. When open, the box becomes a stage for one of the many after-hours events that take place at Makeshift, such as a recent talk by Creighton Berman, the maker of a manual coffeemaker that was funded via Kickstarter.
The box does not have a top, so during business hours it is not suitable for private meetings/conversations, like much of the storefront space. For those hush-hush conversations there are phone booths (with USB jacks, shelves, and a light in lieu of actual phones) behind the green doors visible in the second photo, and a conference room with full-height walls in the basement for meetings (below, the conference room is beyond the translucent plastic wall).
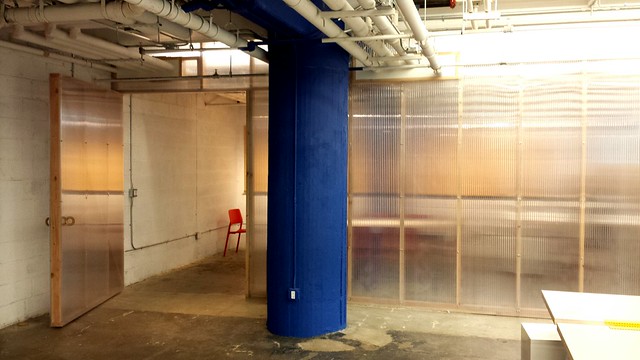
The basement is also where the kitchen area and bathrooms are located and where certain members have permanent desks and the ability to leave their belongings, such as laptops and documents. Putting the regular customers, if you will, in the basement, below the trial coworkers using day passes in the storefront space, might seem topsy-turvy. But the basement is also blessed with a good deal of natural light and even more quiet for "making shift happen."
For those in and around Brooklyn, Makeshift Society is having an open house and launch party on June 4. Click the link for more information and to get free tickets.
0 comments:
Post a Comment