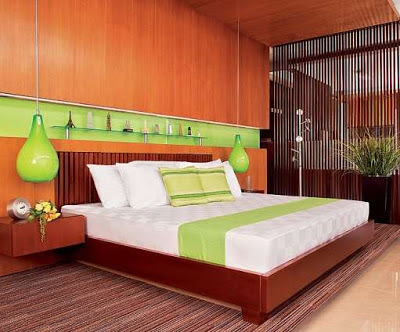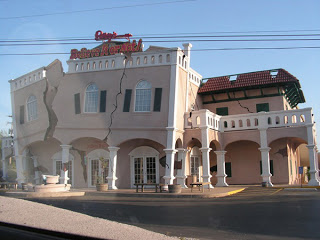When speaking of building height. a great deal of debate and confusion of the various groups in determining the criteria and definitions.Because of the high rise buildings that were built by humans most of
the structure of radio or television broadcast tower, which raata
average has a height of about 600 meters.As things are debated are:- What is the structure of the disputed guy-wire can be calculated height?- Is only calculate the height of a habitable?- Is the antenna on the roof-top can be calculated?- What is the structure of which is under water also calculated its height?But behind the debate, here Khabuka will only list the highest
buildings in the form of a building in accordance with the above title,
and maybe it's included with all that is on the roof. And following 10 List of tallest buildings in the world:
1. Burj Khalifa
Location: Dubai, United Arab Emirates
In the wake of the year: 2004
Opened in: 4 -1-2010
Altitude: 828 m
Top floor 6,213 m
Number of floors: 160 floors
1. Burj Khalifa
Location: Dubai, United Arab Emirates
In the wake of the year: 2004
Opened in: 4 -1-2010
Altitude: 828 m
Top floor 6,213 m
Number of floors: 160 floors
At the time of its opening Burj Khalifa became the highest building of any building in the world. And also at the time kept passing builded Burj Khalifa tallest buildings, among them:Pan
or passed the position of Taipei 101 as the tallest building in the
world on July 21, 2007. At the same time through a height of CN Tower as
a structure-free (without stand) is the highest in the world and on
April 7, 2008 the tallest structure in the world of KVLY-TV mast located in Blanchard, North Dakota, United States successfully passed. Warsaw
radio mast 645.4 m (2,120 ft) was made in 1974 (but collapsed during
renovation in 1991) successfully passed on 1 September 2008. The other
record of this tower is has the fastest elevator with a speed of 60 km /
h or 16.7 m / s , And building with the most floors yaitu160 floor.
2. Abraj Al-Bait
Height: 601 m
Location: Mecca, Saudi Arabia
Number of floors: 120 floor
Year of manufacture: 2004-2012
Opened in: 2012
2. Abraj Al-Bait
Height: 601 m
Location: Mecca, Saudi Arabia
Number of floors: 120 floor
Year of manufacture: 2004-2012
Opened in: 2012
Abraj Al-Bait Tower also known by the name of Mecca Royal Hotel Clock Tower. It's interesting that these towers are located near the south entrance of the Grand Mosque.There
are seven towers with a tower called Hotel Tower has a height above 6
other tower (601m high) is devoted to apartments, Hotel Tower be a
seven-star hotel. Buildings
under seven tower is filled with 5 floors of shopping centers,
conference rooms, and facilities (including space worship that could
accommodate up to 10,000 people) Construction Abraj Al Bait began in
2004, and gradually-stage the
seventh tower was completed and most recently completed of the seven
towers are towers Maqam. (Business hospitality which longer be grown in
the city is also not independent of the number of pilgrims, therefore
Abraj Al Bait towers is also designed to be able to accommodate up to with 100,000 people).
3. Taipei 101
Height: 509 m
Location: Taipei, Taiwan
Number of floors: 101
The opening of the year: 31-12-2004
3. Taipei 101
Height: 509 m
Location: Taipei, Taiwan
Number of floors: 101
The opening of the year: 31-12-2004
In many aspects, this building is one of the most advanced skyscraper ever built man until now. has the advantages of fiber optic and satellite Internet connection that can reach speeds of 1 gigabyte per second. Two of the fastest lift has been provided by Toshiba, which reached a maximum speed of 1,010 m / min (63km / h or 39 miles / hour) means able to bring visitors from the ground floor to the 89th floor in 39 seconds. A pendulum weighing 800 tons is installed on the 88th floor, stabilizing the tower to sway arising from earthquakes, hurricanes and the shear force of the wind.
4. The Shanghai World Financial Center
Location: Pudong, Shanghai, China
In the wake of: 1997- 2008
4. The Shanghai World Financial Center
Location: Pudong, Shanghai, China
In the wake of: 1997- 2008
Opened:August 28, 2009
Height:494.3m
Top floor:474.0m
Numberof floors:101
Height:494.3m
Top floor:474.0m
Numberof floors:101
The most distinctive feature of the design of this building is a trapezoid aperture at the top. The original design specified that the circular aperture, diameter 46m, to reduce the pressure of the wind pressure, and serves as a subtext for the design, because "Chinese mythology the earth and sky with a square with a circle". However, the initial design began facing protests from some Chinese people, including the mayor of Shanghai, Chen Liangyu, who considered too similar to the rising sun Japanese flag design. Pedersen then suggested that the bridge is placed on the bottom to make it less circular aperture. On October 18 2005. and more unique if noticed this building resembles a giant corkscrew.
5.International commerece Centre
Height: 484 m
Location: West Kowloon, Hong Kong
Built year: 2005-2010
Opened in: 2011
Number of floors: 108
5.International commerece Centre
Height: 484 m
Location: West Kowloon, Hong Kong
Built year: 2005-2010
Opened in: 2011
Number of floors: 108
ICC Tower This is part of the Union Square project built on top of Kowloon Station. The development is owned and developed by MTR Corporation Limited and Sun Hung Kai Properties. Currently the ICC is the fifth tallest building in the world by height, the second tallest building in the world by the number of floors, as well as the tallest building in Hong Kong.
Formal development name is Union Square Phase 7 and ICCsecara name was officially announced in 2005.
6. Petronas Twin Towers
Height: 451.9 m
Location: Kuala Lumpur, Malaysia
Built year: 1992-1998
Opened in: 1988
Number of floors: 88 floor
Formal development name is Union Square Phase 7 and ICCsecara name was officially announced in 2005.
6. Petronas Twin Towers
Height: 451.9 m
Location: Kuala Lumpur, Malaysia
Built year: 1992-1998
Opened in: 1988
Number of floors: 88 floor
Petronas towers are two twin skyscrapers in Kuala Lumpur, Malaysia which time the tallest building in the world is seen from a high main entrance to the highest part of the structure.
The tower was designed by Adamson Associates Architects, Canada along with Cesar Pelli of Cesar Pelli of Cesar Pelli & Associates Architects United States, with interior designs that reflect the Islamic culture that took root in Malaysia. On October 17, 2003, Taipei 101 took record of the twin towers of the Petronas Twin Towers this.But still holds the title of world's tallest twin towers.
7. Zifeng Tower
Location: Nanjing, China
Height: 450 m
Completed in: 2009
Opened in: 2009
Number of floors: 89
The tower was designed by Adamson Associates Architects, Canada along with Cesar Pelli of Cesar Pelli of Cesar Pelli & Associates Architects United States, with interior designs that reflect the Islamic culture that took root in Malaysia. On October 17, 2003, Taipei 101 took record of the twin towers of the Petronas Twin Towers this.But still holds the title of world's tallest twin towers.
7. Zifeng Tower
Location: Nanjing, China
Height: 450 m
Completed in: 2009
Opened in: 2009
Number of floors: 89
Zifeng Tower aka Greenland Center-Zifeng Tower or Greenland Square Zifeng Tower, consisting of retail and office space at the bottom, and restaurant, hotel, and a public observatory near the top.
8. Willis Tower
Location: Chicago, USA
Height: 442 m
Built year: 1997- 1973
Number of floors: 108
8. Willis Tower
Location: Chicago, USA
Height: 442 m
Built year: 1997- 1973
Number of floors: 108
Willis Tower, formerly known as Sears Tower On completion in 1973, it was the tallest building in the world, surpassing the World Trade Center towers in New York, and held this position for nearly 25 years. Willis Tower is the tallest building in the United States and the seventh tallest freestanding structure in the world. The skyscraper is one of the most popular tourist destinations in Chicago, and more than one million people visit the 'observation deck' every year.
Although Sears' management rights expired in 2003, the building even then still called Sears Tower for several years. In March 2009, London-based insurance broker Willis Group Holdings agreed to lease part of the building, and acquiring naming rights building. And on July 16, 2009, the building was officially renamed Willis Tower.
9. Jin Mao Building
Location: Shanghai, China
High: 420,5m
Opened in: August 28, 1998
Number of floors: 88
Although Sears' management rights expired in 2003, the building even then still called Sears Tower for several years. In March 2009, London-based insurance broker Willis Group Holdings agreed to lease part of the building, and acquiring naming rights building. And on July 16, 2009, the building was officially renamed Willis Tower.
9. Jin Mao Building
Location: Shanghai, China
High: 420,5m
Opened in: August 28, 1998
Number of floors: 88
Jin Mao Tower It contains offices and the Shanghai Grand Hyatt Hotel. Until 2007 it was the tallest building in the PRC, the fifth tallest in the world by roof height and the seventh tallest by pinnacle ketinggian.Dan JMT adjacent to Shanghai World Financial Center.
10. Two International Finance Centre
Location: Hong Kong
Height: 415 m
Built years: 1997- 2003
Opened year: 2003
Number of floors: 88
10. Two International Finance Centre
Location: Hong Kong
Height: 415 m
Built years: 1997- 2003
Opened year: 2003
Number of floors: 88
International Finance Centre is an integrated commercial development on the edge of the Central District of Hong Kong. IFC Tower has also become the second tallest building in Hong Kong, behind the International commerece Centre in West Kowloon. Juga fourth tallest building in the Greater China region and the eighth tallest office building in the world based on the structural height, to roof height, only the Taipei 101, Shanghai World Financial Center, Willis Tower, International commerece Centre and Burj Khalifa exceed it. IFC heights similar to the World Trade Center had collapsed.




































