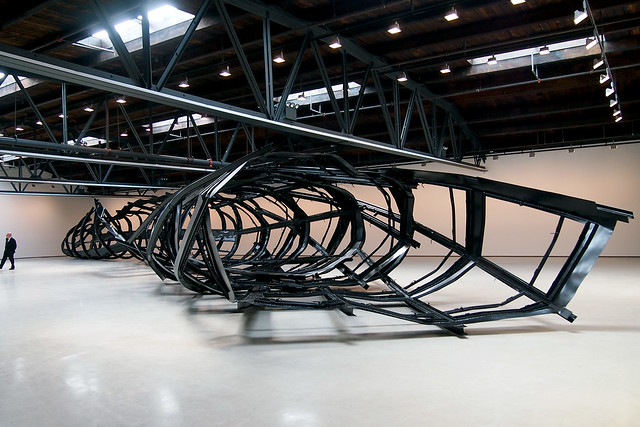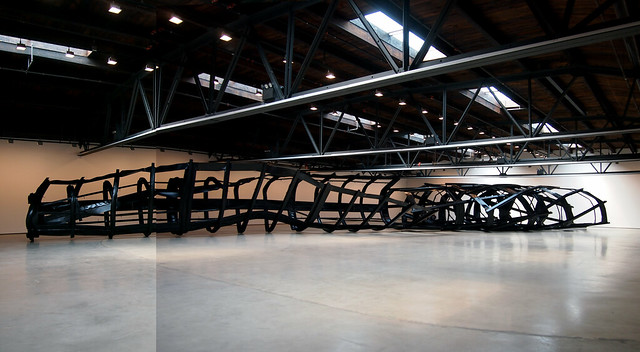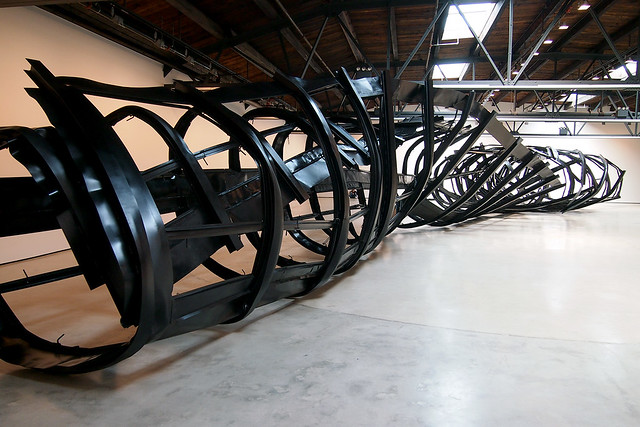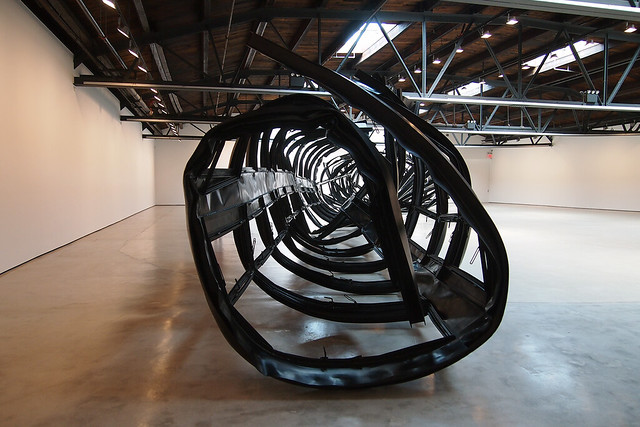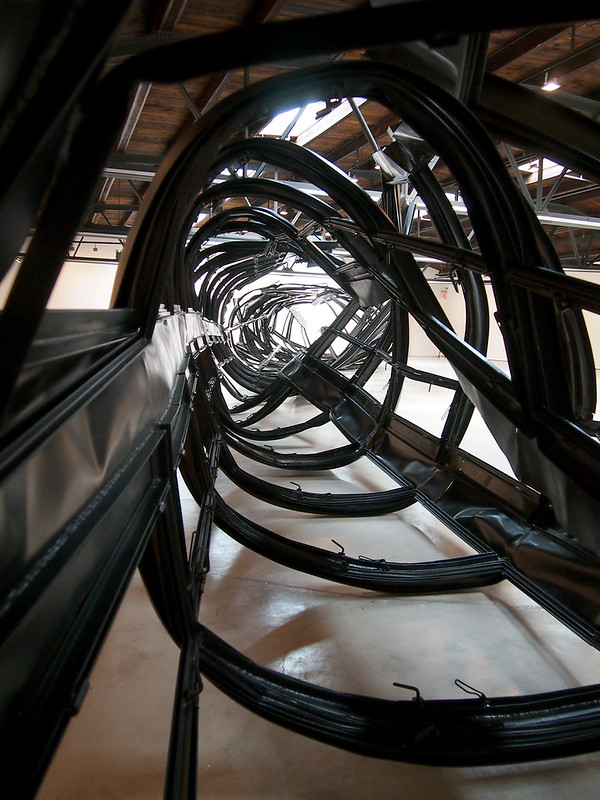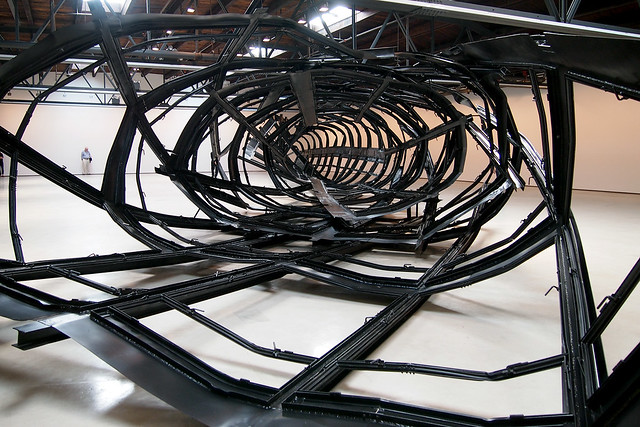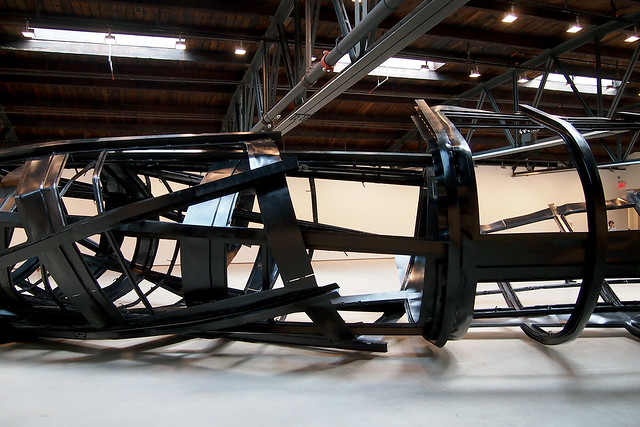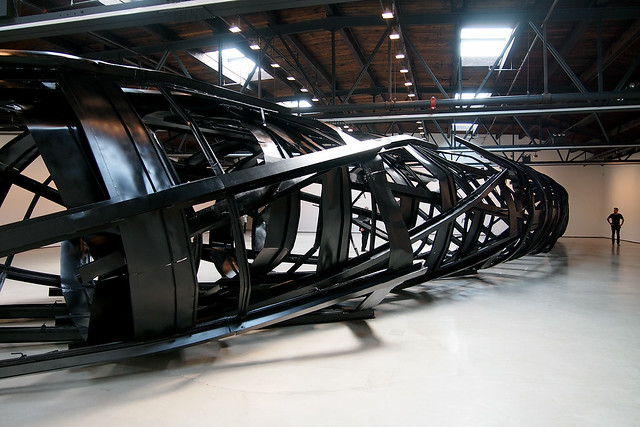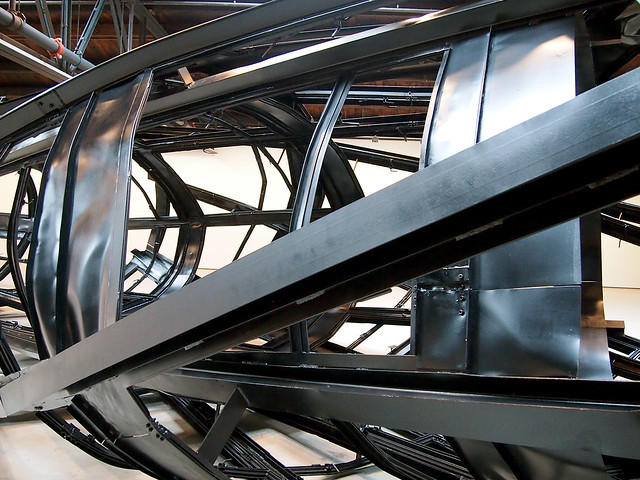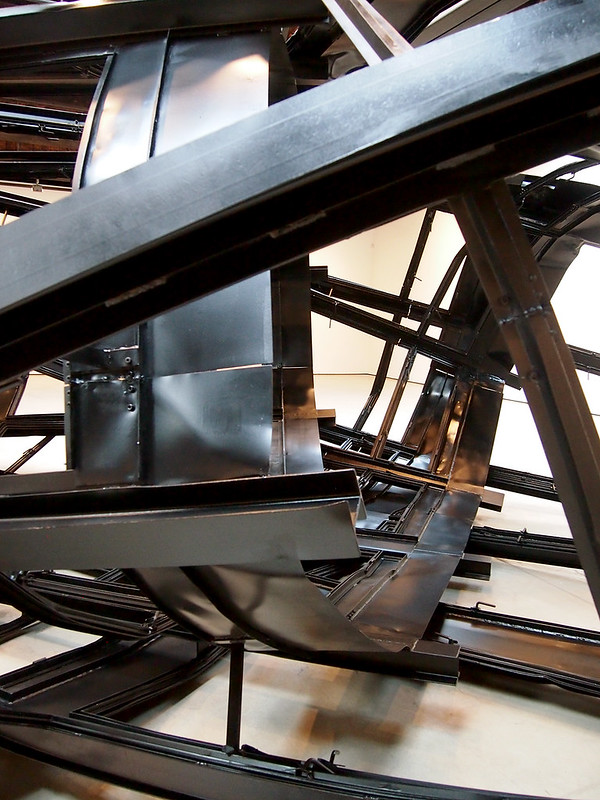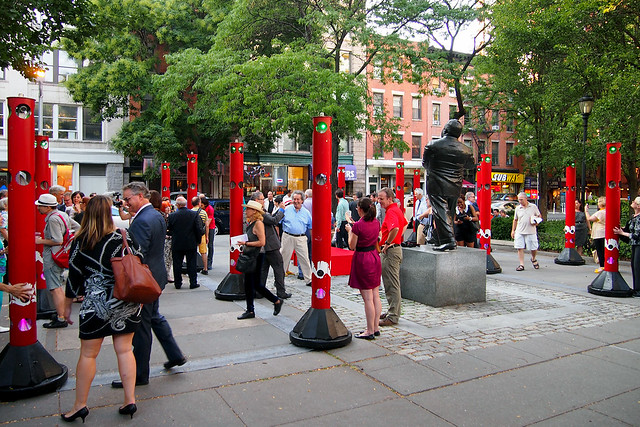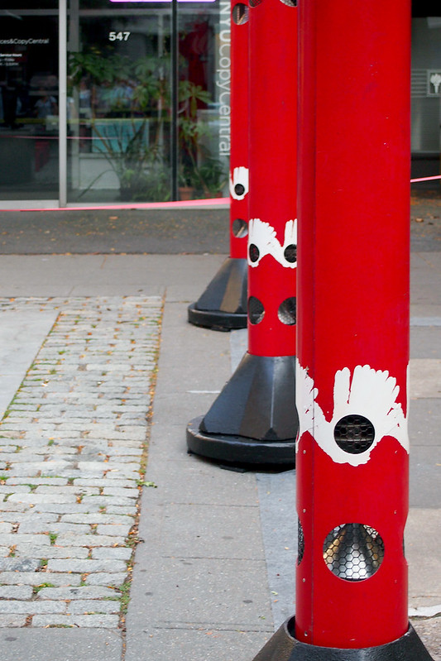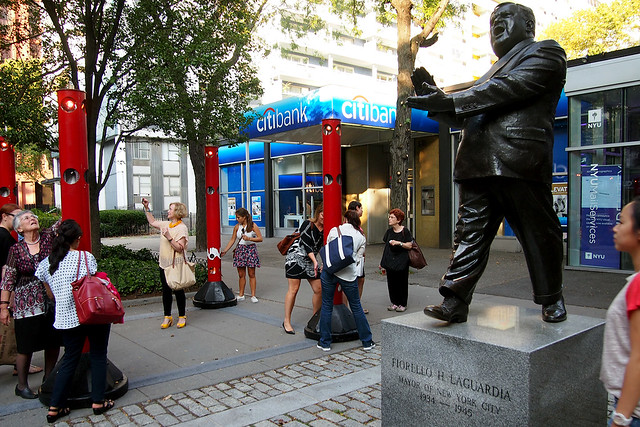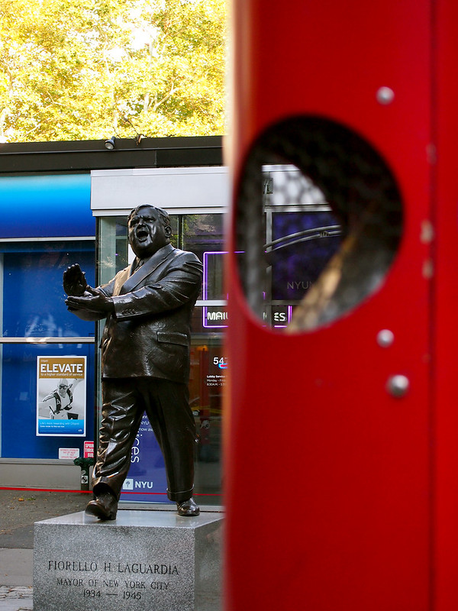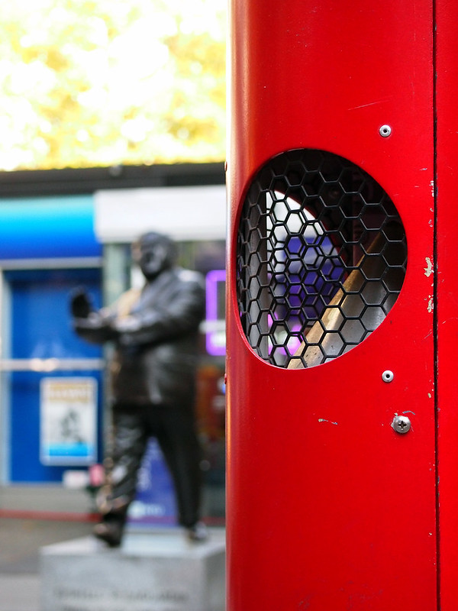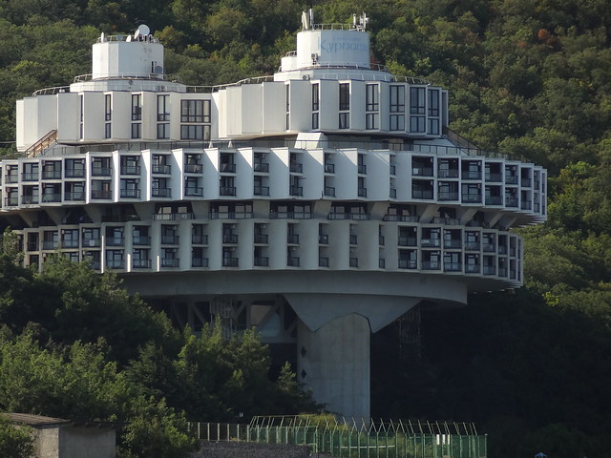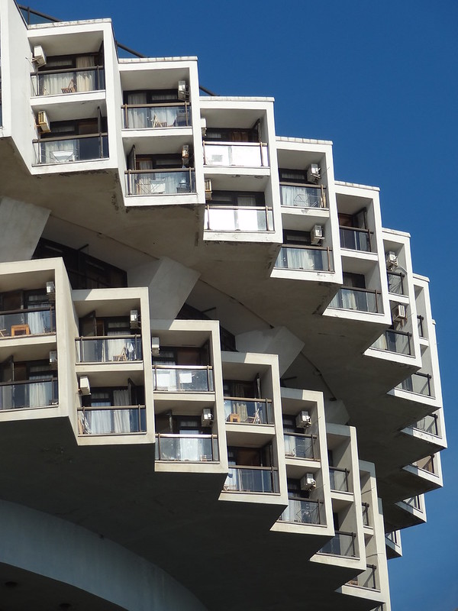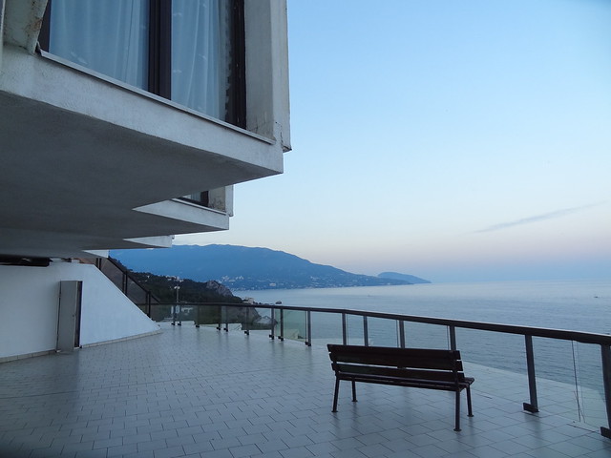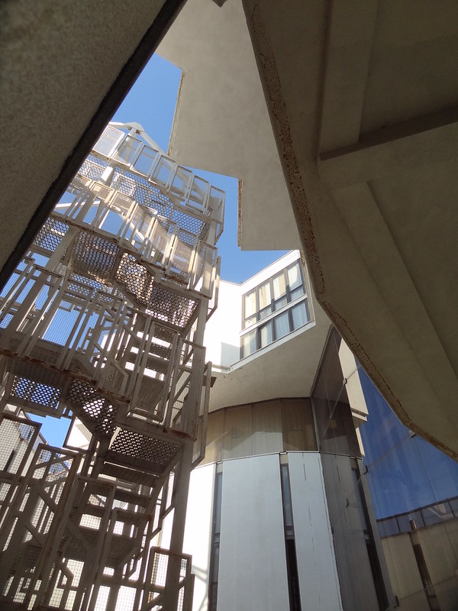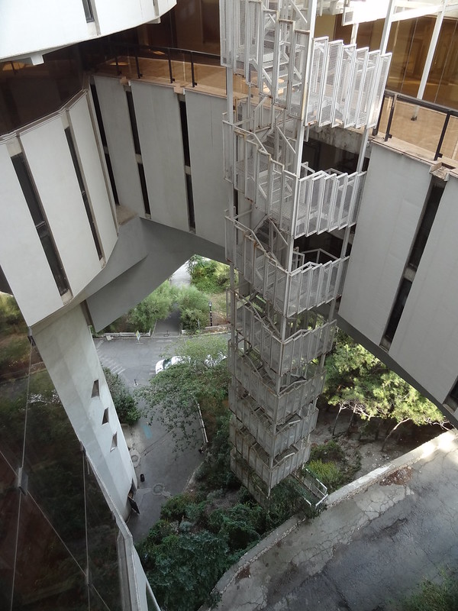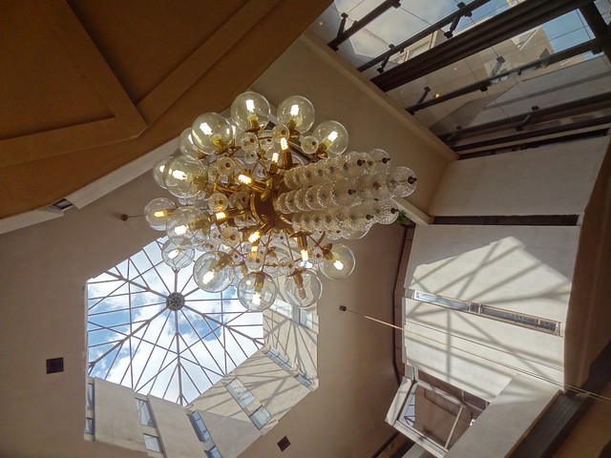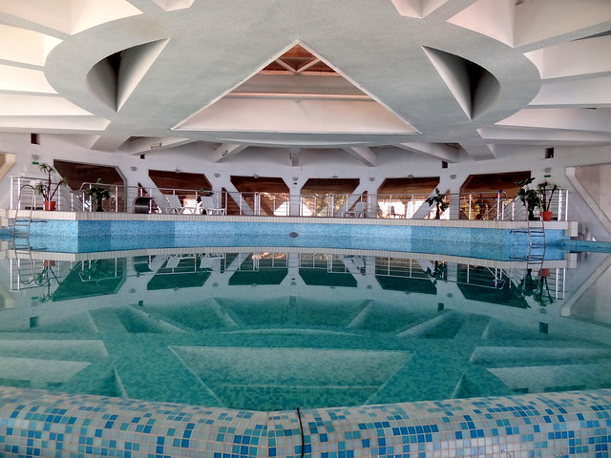This week's Building of the Week – a feature I curate at American-Architects, where each week a recent building from a different state is highlighted – is the Patience S. Latting Northwest Library in Oklahoma City designed by LWPB Architecture. While researching the firm and their projects for the "50x50" feature, I couldn't help noticing the way the firm faces are represented:

[Screenshot from LWPB Architecture website]
Moving the mouse across the screen (sorry, doesn't work on mobile devices) results in the people moving back and forth, retracting of the screen like two-dimensional cutouts on a virtual Rolodex:

[Screenshot from LWPB Architecture website]
The technique is reminiscent of Diller Scofidio + Renfro's flip-up project grid on their website, which was designed by Pentagram:

[Screenshot from DS+R website]
When the mouse cursor overlaps with a person on LWBP's website, a speech bubble of sorts pops up with their name (who new Norman Foster worked in Oklahoma?) and clicking on each person brings up a postcard-like view with some of stats on them:

[Screenshot from LWPB Architecture website]
While LWPB's means of illustrating the firm's principals and employees is clever and memorable, its reliance on Flash points to the question: Can this sort of thing be programmed into the HTML environment, so as to be visible and usable across devices and platforms? I'd assume not in its current form, but perhaps in other ways that retain the fun way of showing the firm's faces and therefore the firm's personality.

[Screenshot from LWPB Architecture website]
Moving the mouse across the screen (sorry, doesn't work on mobile devices) results in the people moving back and forth, retracting of the screen like two-dimensional cutouts on a virtual Rolodex:

[Screenshot from LWPB Architecture website]
The technique is reminiscent of Diller Scofidio + Renfro's flip-up project grid on their website, which was designed by Pentagram:

[Screenshot from DS+R website]
When the mouse cursor overlaps with a person on LWBP's website, a speech bubble of sorts pops up with their name (who new Norman Foster worked in Oklahoma?) and clicking on each person brings up a postcard-like view with some of stats on them:

[Screenshot from LWPB Architecture website]
While LWPB's means of illustrating the firm's principals and employees is clever and memorable, its reliance on Flash points to the question: Can this sort of thing be programmed into the HTML environment, so as to be visible and usable across devices and platforms? I'd assume not in its current form, but perhaps in other ways that retain the fun way of showing the firm's faces and therefore the firm's personality.


