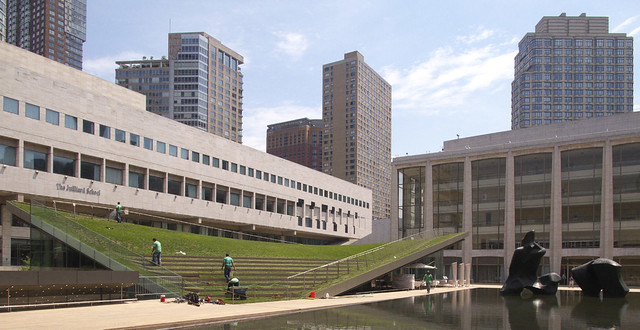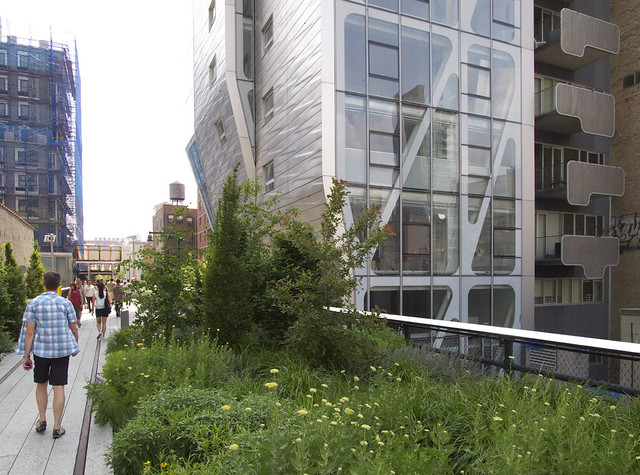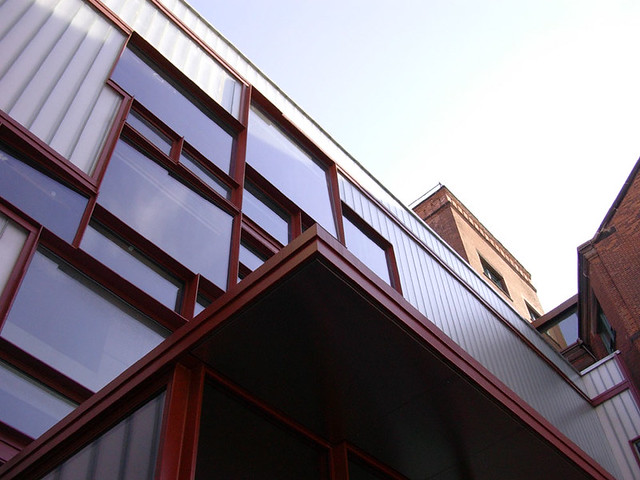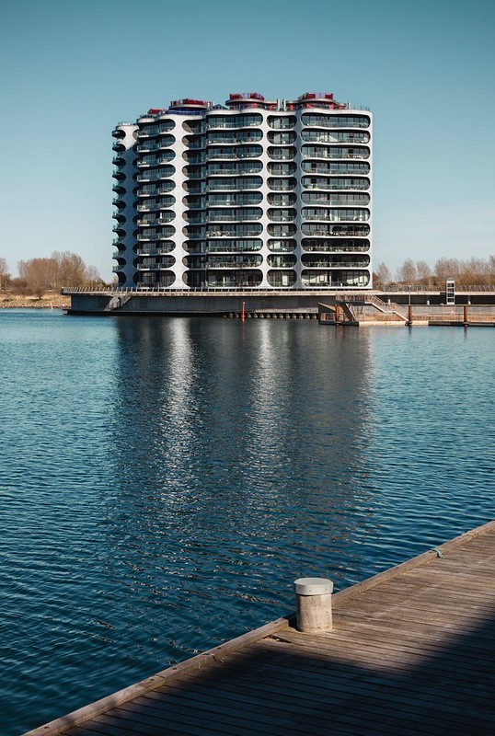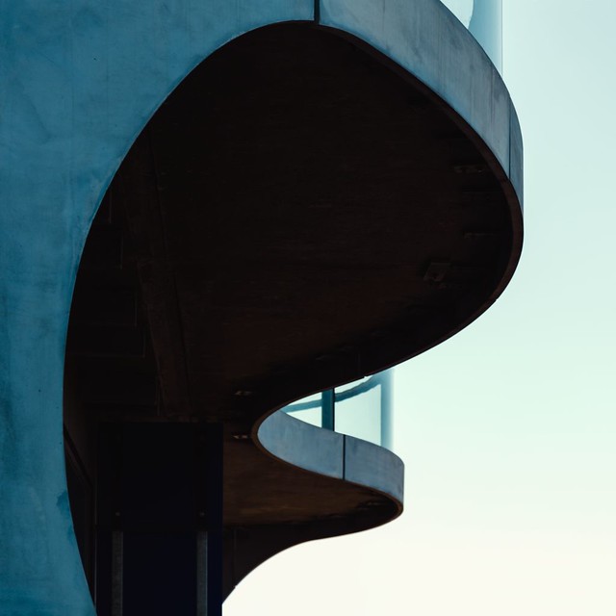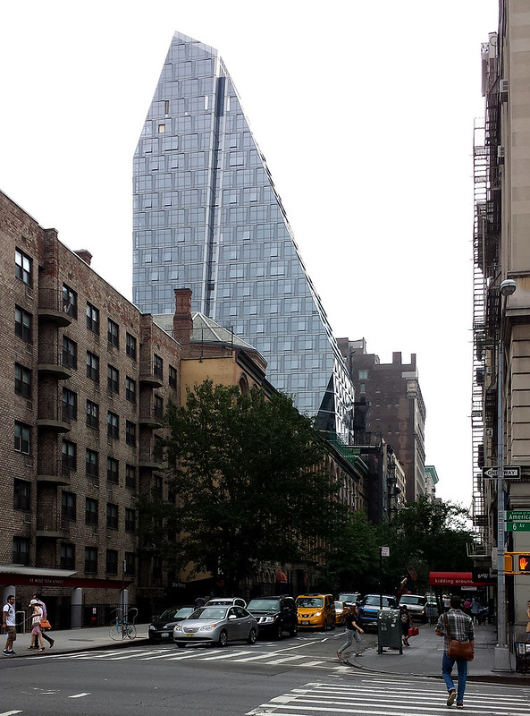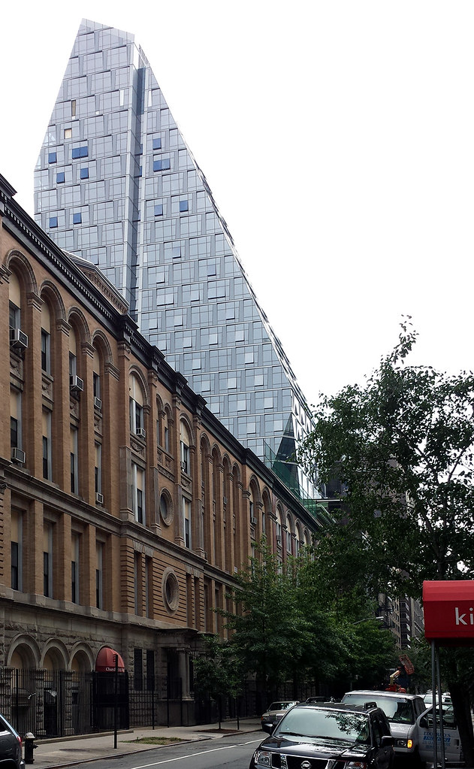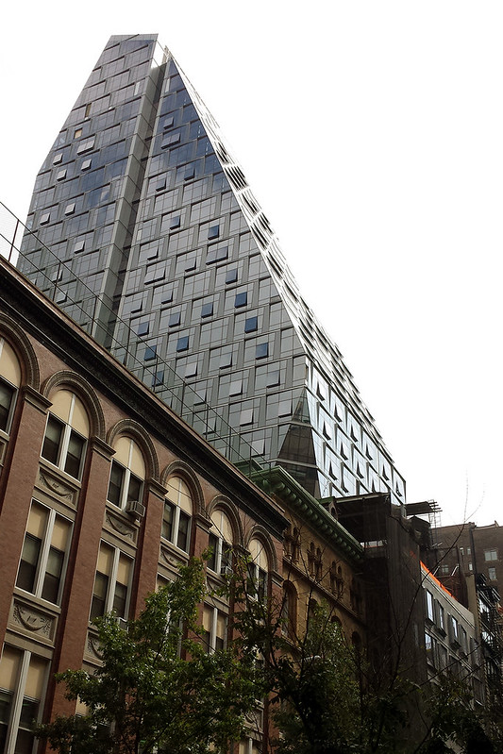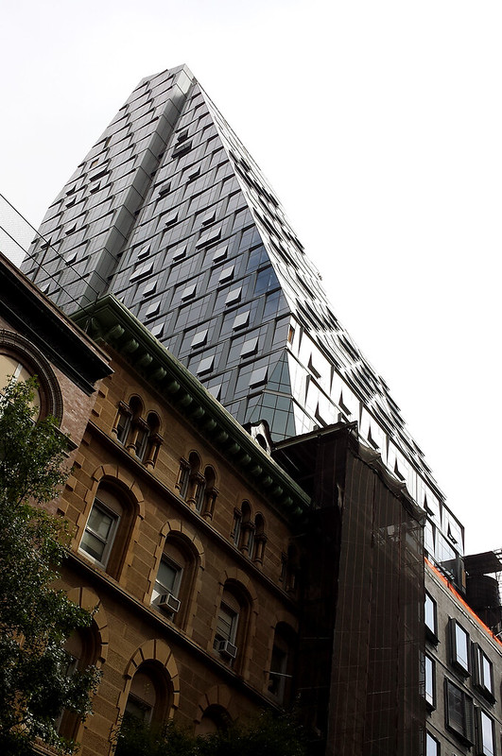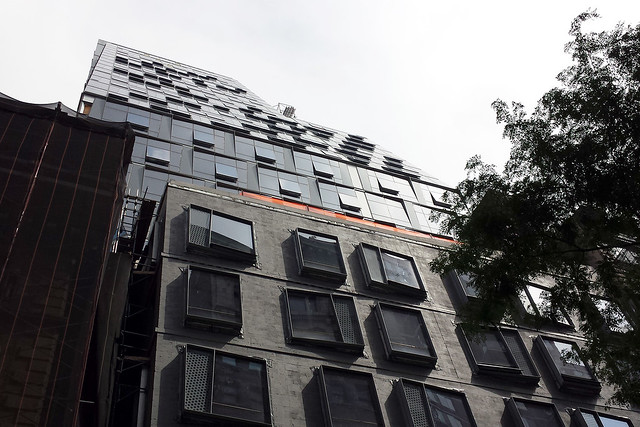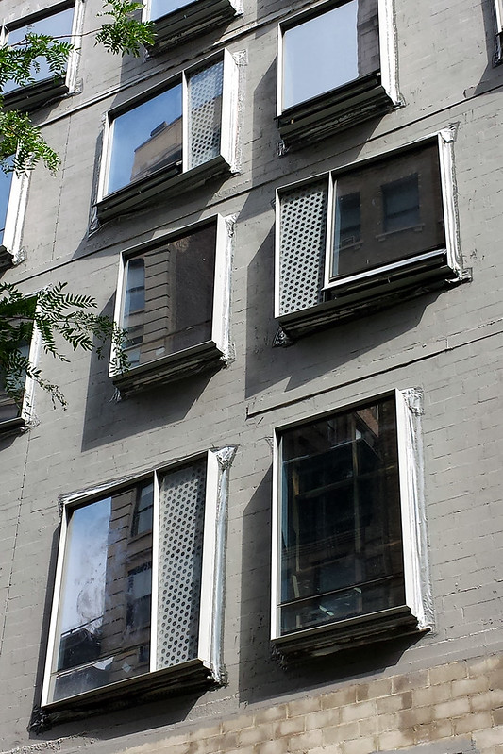"Book Briefs" are an ongoing series of posts with two- or three-sentence first-hand descriptions of some of the numerous books that make their way into my library. These briefs are not full-blown reviews, but they are a way to share more books worthy of attention than can find their way into reviews on my daily or weekly pages.
1:
Homecoming: Contextualizing, Materializing, and Practicing the Rural in China edited by Joshua Bolchover, Christiane Lange, John Lin | Gestalten | 2013 |
AmazonBased on a symposium of the same name at the University of Hong Kong in April 2012,
Homecoming is a refreshing counterpoint to all of the attention given to China's urban building boom, which takes the form of large yet innovative housing projects by the likes of Steven Holl, but more often is symbolized by bland and monotonous, tightly packed towers. The movement of large numbers of Chinese from the country to the city makes the former ripe for some investigation, which the 15 contributors do here in the three sections noted in the book's subtitle; my favorite are the many great projects in the "materializing the rural" section. A debate between the editors and some of the contributors at the end of the book tackles the notions of urban/rural and what can or should be done with the latter.
2:
MAS Context 21: Repetition edited by Iker Gil | MAS Context | Spring 2014
Chicago's quarterly journal MAS Context produces yet another XL issue with #21 on the theme "repetition"; their
earlier Narrative issue, guest edited by Klaus, also clocks in at about twice as many pages as the norm. The Xerox stamp on the cover points to one interpretation of the theme, but with 18 contributions there is plenty of different approaches. The issue includes an excerpt from
Bianca Bosker's book Original Copies, on "architectural mimicry" in China; Patrick Sykes's exploration of digital printing in a grotto-like creation; Livia Corona Benjamin's photographic essay on Mexico's cookie-cutter two-million home program; Camilo José Vergara's "Harlem Time Tracker," on the changes to this section of Manhattan since the 1970s; and Iker Gil speaks with astronaut Claude Nicollier about the simulation and repetition necessary in spaceflight. In addition to the eclectic and visually rich contributions, the most outstanding aspect of the issue is that each contributor was paired with a Chicago-based designer who determined the page layout, font, colors, and other design features. These pairings turn each piece into a bespoke creation belying the monotony normally considered with repetition.
3:
L.A. [Ten]: Interviews on Los Angeles Architecture 1970s-1990s with Stephen Phillips | Lars Müller Publishers | 2014 |
AmazonCurators, historians and the media like to group architects together as a means of expressing a trend, or perhaps to argue for a particular approach. Most famous is definitely the New York Five (Peter Eisenman, Michael Graves, Charles Gwathmey, John Hejduk and Richard Meier), but as even a rudimentary analysis of these architects reveals that Graves jumped to Postmodern historicism and John Hejduk was an architect that couldn't fit easily alongside others. In other words, architectural groups like this often don't work. The so-called L.A. Ten, "a loosely affiliated cadre of architects" in Southern California in the 1980s, is a case in point. Any formal similarities between Thom Mayne, Eric Owen Moss, Frank Israel, Neil Denari, and the rest were thin. But the network of architects, educators, and schools was important, as the lengthy interviews in this book make clear. Held by Stephen Phillips and students from Cal Poly, the interviews take a roughly chronological approach in recapping each architect's education, production, and relationships in the decades indicated by the book's subtitle. Fascinating at times, the book suffers from minimal editing; even though the full interviews are necessary for an oral history, shorter versions would have sufficed for a book available to the public.

4:
Natural Architecture Now: New Projects from Outside the Boundaries of Design by Francesca Tatarella | Princeton Architectural Press | 2014 |
AmazonThe cover of the
first Natural Architecture book, published in 2007, features the amazing "stick work" of Patrick Dougherty, who received
his own book treatment from the folks at PAPress a few years later. In this second title from Milan's
22 Publishing, the cover is given over to one of the Starn brothers' impressive Big Bambu installations. In both cases the cover indicates that the contents are as much art as architecture, a fact that does not reduce the potential influence of the projects that explore how materials like wood and bamboo are manipulated to create constructions that at the very least appear natural. The architects and artists here are less concerned with creating structures that are integrated into nature in terms of process (a house that is grown from the soil or trees, for example) than they are with form. This means that the selection ends up being fairly consistent regardless of who designed and built the pieces, where they're located, and what they're used for.
5:
Team 10 East: Revisionist Architecture in Real Existing Modernism edited by Łukasz Stanek | Museum of Modern Art in Warsaw | 2014 |
AmazonTeam 10, which supplanted CIAM in 1959, was made up of a core of architects from Great Britan, The Netherlands, France, Italy, and Greece, but nobody from Eastern Europe. Nevertheless, participating architects (outside the core) did come from Czechoslavakia, Poland, Hungary, Romania and Yogoslavia, thereby influencing the
Team 10 discourse to a certain degree. Key among these participants was Polish architect Oscar Hansen, who was Stanek's inspiration for a conference and workshop held at the Museum of Modern Art in Warsaw in 2013. "Team 10 East," as in the title of the workshop and companion book, refers to the original Team 10, but it is a fictitious entity; or as Stanek puts it in his introduction with Dirk van den Heuvel: "Rather than being a retroactive manifesto, Team 10 East is a generative conceptual tool that grasps at an understanding of what was shared by these fellow travelers of Team 10." This understanding comes from five long essays interspersed with seven shorter ones in the handsome book whose size reminds me of a Readers Digest – with nicer paper, design and illustrations.
6:
Shadow and Light: Tadao Ando and the Clark by Clark Art Institute | Yale University Press | 2014 |
AmazonThe year 2014 marks the end of a major masterplan for the Sterling and Francine Clark Institute (aka The Clark) consisting of two new buildings by Tadao Ando, interior renovations by Annabelle Selldorf, and reconfigured landscapes by Reed Hilderbrand. This slim book celebrates the contributions of Japanese architect Ando, who started with the 2008 Stone Hill Center (which has
its own book) and saw the completion of a visitor center this year. The latter was completed in July, and given that the book was ready for opening day, the photos by Richard Pare that document the building tend to be at the level of the detail rather than general views; rendering serve the latter, as do they for to express what is going on with the landscapes around the buildings. Given that The Clark is all about looking at art surrounded by nature, the relationship between the architecture and the landscape is of the utmost importance for Ando. While it may not come across so strongly in the photos, Michael Webb's essay does a good job of conveying this idea.







